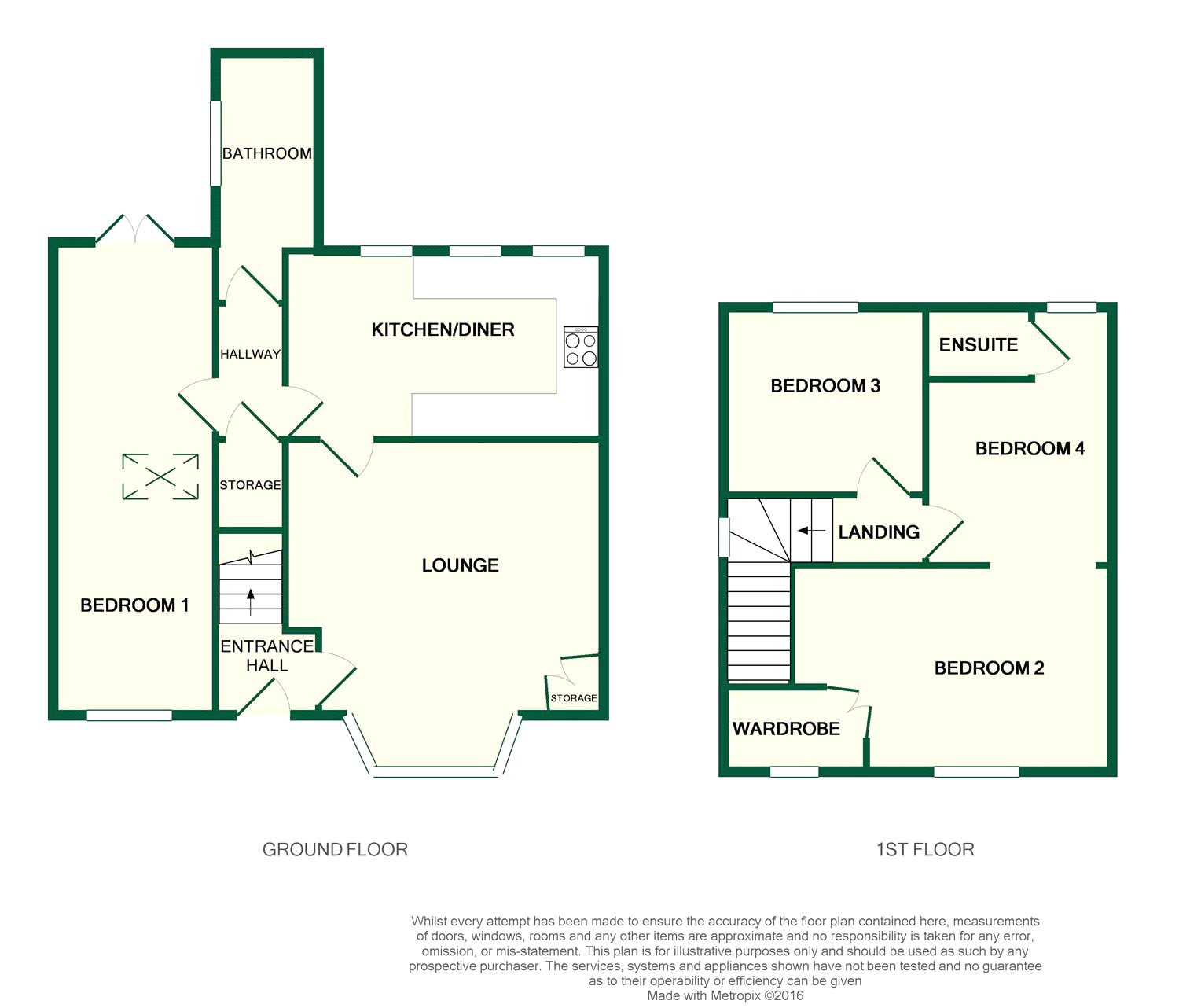3 Bedrooms Semi-detached house for sale in Derry Road, Ribbleton, Preston PR2 | £ 107,000
Overview
| Price: | £ 107,000 |
|---|---|
| Contract type: | For Sale |
| Type: | Semi-detached house |
| County: | Lancashire |
| Town: | Preston |
| Postcode: | PR2 |
| Address: | Derry Road, Ribbleton, Preston PR2 |
| Bathrooms: | 1 |
| Bedrooms: | 3 |
Property Description
4 Bedroom semi detached family home
Modern fitted kitchen
Extended to accommodate 4th bedroom
Large garden to the rear
Off street parking
EPC C
Are you looking for a spacious and versatile family home or maybe an investment opportunity? Then this property is perfect for you, recently extended to add a further bedroom or reception room this 3/4 bedroom family home is ready to move into. Situated within a host of local amenities including local primary and secondary schools, with fantastic links to Preston city centre, Deep Dale shopping Park and the M6.
The accommodation on offer comprises of: Entrance hall, lounge, kitchen diner, bathroom, ground floor bedroom or further reception room.
Upstairs: Three bedrooms one with en suite.
Outside the property offers off street parking for two cars and a totally enclosed rear garden with storage garage.
EPC C.
Entrance Hall Tiled with staircase off tot he first floor and with access top the lounge.
Lounge12'10 x 14'09 (3.91m x 4.5m). Showcasing a large walk in bay window, wood flooring and built in storage.
Kitchen8'07 x 14'11 (2.62m x 4.55m). A bright kitchen diner with three windows to the rear garden and fitted with a range of matching wall, drawer and base units further enhanced with a splash back and stainless steel sink and drainer with mixer tap over. Integrated appliances include a washing machine, dish washer, electric oven, four ring gas burning hob and stainless steel extractor fan and hood. The room has tiled floor and space for an American fridge freezer and a table.
Bedroom 29'07 x 13'10 (2.92m x 4.22m). Formerly the master bedroom with walk in closet, laminate flooring and fireplace, the bedroom is opened up to the fourth bedroom and en-suite with fantastic potential to be a master suite with dressing room and en suite. Alternatively the current vendors are happy to fit a door if required.
Bedroom 412' x 8'09 (3.66m x 2.67m). Open to bedroom 2 with a window to the rear and en-suite.
En suite Mostly tiled with a matching two piece suite in white comprising of a low flush toilet and hand basin, with extractor fan.
Bedroom 38'11 x 9'01 (2.72m x 2.77m). Great size with window to rear and laminate flooring.
Bedroom 122' x 6'10 (6.7m x 2.08m). Dual aspect with a window to the front and French doors to the rear garden, hard wood floor and sky light.
Bathroom11'07 x 4'06 (3.53m x 1.37m). Fully tiled with a window to side and a matching three piece suite comprising of low flush toilet, panelled bath tub and pedestal hand basin finished with a heated towel rail in chrome.
Front A driveway for two cars providing off street parking.
Rear A fantastic family garden with a patio area, lawn, decking area and storage garage.
Garage Complete with an up and over door, light and power.
Property Location
Similar Properties
Semi-detached house For Sale Preston Semi-detached house For Sale PR2 Preston new homes for sale PR2 new homes for sale Flats for sale Preston Flats To Rent Preston Flats for sale PR2 Flats to Rent PR2 Preston estate agents PR2 estate agents



.png)










