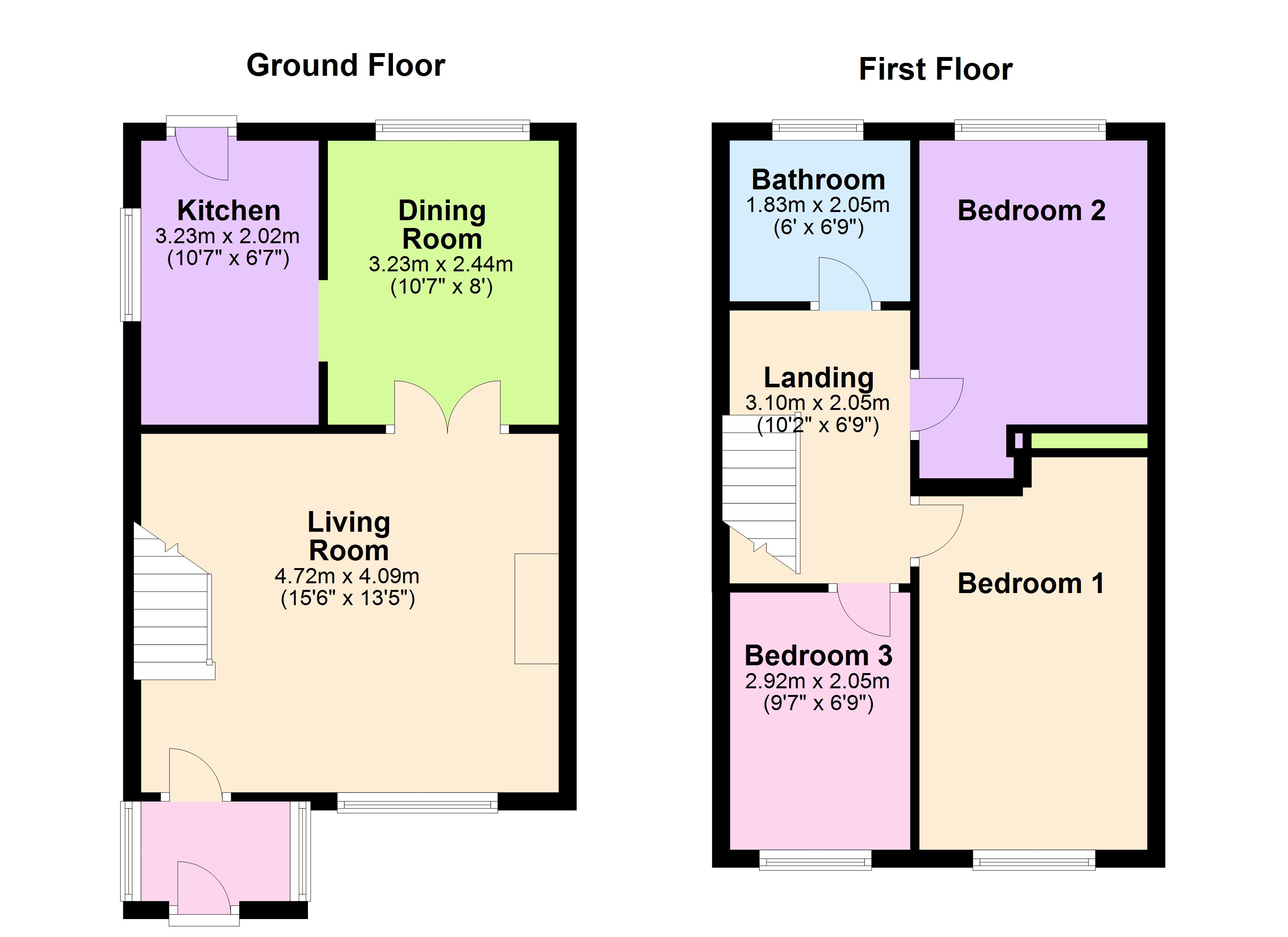3 Bedrooms Semi-detached house for sale in Derwent Drive, Chapeltown, Sheffield S35 | £ 160,000
Overview
| Price: | £ 160,000 |
|---|---|
| Contract type: | For Sale |
| Type: | Semi-detached house |
| County: | South Yorkshire |
| Town: | Sheffield |
| Postcode: | S35 |
| Address: | Derwent Drive, Chapeltown, Sheffield S35 |
| Bathrooms: | 1 |
| Bedrooms: | 3 |
Property Description
Rare chance to acquire this well presented family home situated in A sought after location and quiet cul de sac. With easy access to local amenities, public transport links and the motorway network. To view, book online or call our main office on
The main accommodation comprises entrance porch, spacious living room, dining room, fitted kitchen and to the first floor there are three good size bedrooms and family bathroom. The property had a new central heating system installed around 2016, new bathroom in 2018 and the fascias and soffetts have also been replaced. All major work done, just ready for the next family to put their mark on it. To the outside there is an attractive front garden and driveway providing ample off road parking. To the rear is a good size low maintenance stone flagged garden and garden shed.
Entrance Porch 5'8 x 3'8
Useful double glazed front porch, door leads into the living room.
Living room 13'5 x 16
Spacious living room with feature fireplace, radiator to one wall and front facing double glazed window. Glazed french doors lead into the dining room.
Dining room 8 x 10'7
With laminate flooring, radiator and rear facing double glazed window.
Kitchen 6'10 x 7'1
Fitted kitchen with wall and base units, complementing worksurface with inset sink. Space and plumbing for a washing machine . Built in double oven and electric hob with extractor over. Side facing double glazed window and door to the garden.
First floor landing 5'11 x 8
Nice open landing area with access to the loft and side facing double glazed window.
Bedroom One 8'6 x 13'2
Double bedroom with a range of built in wardrobes, front facing doble glazed window and radiator.
Bedroom two 9'3 x 11
Double bedroom two with rear facing double glazed window and radiator.
Bedroom three 6'9 x 9'7
Single bedroom three with front facing double glazed window, radiator and boiler cupboard.
Bathroom 6 x 6'2
Modern fitted bathroom suite installed last year with low flush wc, pedestal hand wash basin and panelled bath with mains pressure fed shower system over. Rear facing double glazed window and radiator.
Outside
To the front there is an attractive garden with off road parking to the side and to the rear is a good size enclosed low maintenance garden with patio and raised flower beds.
Property Location
Similar Properties
Semi-detached house For Sale Sheffield Semi-detached house For Sale S35 Sheffield new homes for sale S35 new homes for sale Flats for sale Sheffield Flats To Rent Sheffield Flats for sale S35 Flats to Rent S35 Sheffield estate agents S35 estate agents



.png)











