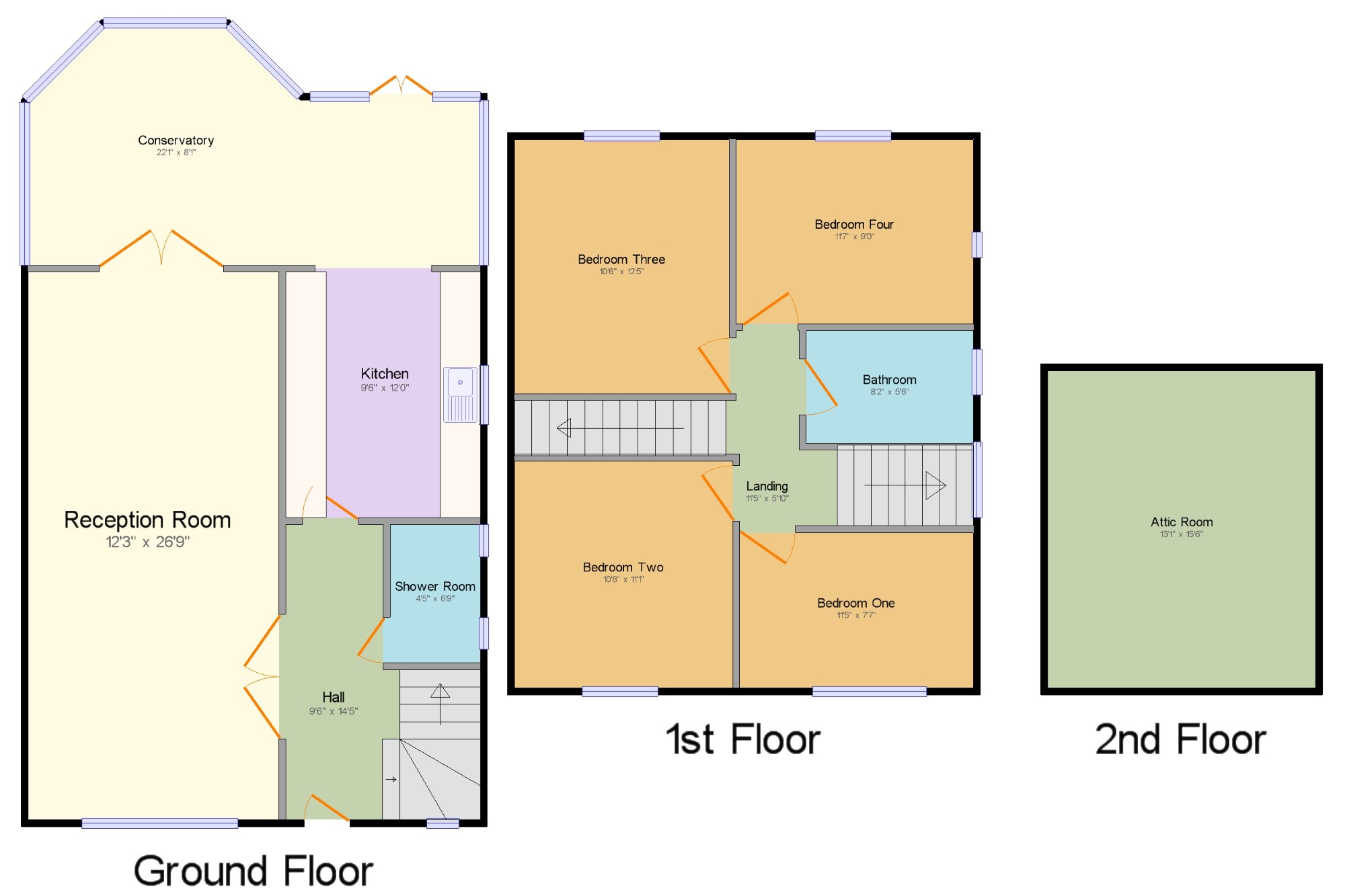4 Bedrooms Semi-detached house for sale in Derwent Drive, Redvales, Bury, Greater Manchester BL9 | £ 179,995
Overview
| Price: | £ 179,995 |
|---|---|
| Contract type: | For Sale |
| Type: | Semi-detached house |
| County: | Greater Manchester |
| Town: | Bury |
| Postcode: | BL9 |
| Address: | Derwent Drive, Redvales, Bury, Greater Manchester BL9 |
| Bathrooms: | 2 |
| Bedrooms: | 4 |
Property Description
Entwistle Green bring to market this extended semi-detached property in a popular residential location. Ideally located within easy reach of Bury Town Centre, local shops and transport links and within walking distance to Derby High Schools and Bury C of E High School. This fantastic spacious family home comprises of entrance hall with under floor heating, shower room with WC, impressive 26ft lounge, modern fitted kitchen through to 22ft conservatory offering further living and dining space with double doors leading to the rear yard. To the first floor are four well proportioned bedrooms, family bathroom and stairs leading to an additional attic room. Externally the property offers driveway for multiple vehicles, rear yard and garage. This property must be viewed to appreciate the size of accommodation on offer.
Extended Semi Detached Family Home
Four Bedrooms Plus Attic Room
Modern Kitchen
Downstairs Shower Room
Substantial Conservatory
26ft Lounge
Hall 9'6" x 14'5" (2.9m x 4.4m). Underfloor heating, tiled flooring, uPVC double glazed door and window
Shower Room 4'5" x 6'9" (1.35m x 2.06m). Single shower enclosure with electric shower, sink and W.C. Two uPVC windows.
Reception Room 12'3" x 26'9" (3.73m x 8.15m). UPVC French double glazed door leading to the conservatory. Double glazed uPVC window, carpeted and fireplace.
Kitchen 9'6" x 12' (2.9m x 3.66m). Double glazed uPVC window. Spotlights. Roll edge work surface, modern wall and base units, sink with mixer tap and drainer, integrated oven and hob.
Conservatory 22'1" x 8' (6.73m x 2.44m). Extensive conservatory with glass roof, french doors leading to the rear yard offering additional living and dining space.
Bedroom One 11'5" x 7'7" (3.48m x 2.31m). Double glazed uPVC window. Radiator, carpeted flooring, ceiling light.
Bedroom Two 10'8" x 11'1" (3.25m x 3.38m). Double glazed uPVC window. Radiator, carpeted flooring, ceiling light.
Bedroom Three 10'6" x 12'5" (3.2m x 3.78m). Double glazed uPVC window. Radiator, carpeted flooring, built-in storage cupboard, spotlights.
Bedroom Four 11'7" x 9' (3.53m x 2.74m). Double glazed uPVC window. Radiator, carpeted flooring, ceiling light.
Bathroom 8'2" x 5'6" (2.5m x 1.68m). Double glazed uPVC window. Radiator, vinyl flooring, ceiling light. Standard WC, panelled bath, pedestal sink.
Landing 11'5" x 5'10" (3.48m x 1.78m). Access to all bedrooms and bathroom, carpeted flooring.
Attic Room 13'1" x 15'6" (3.99m x 4.72m). Velux windows. Carpeted flooring, ceiling light.
Property Location
Similar Properties
Semi-detached house For Sale Bury Semi-detached house For Sale BL9 Bury new homes for sale BL9 new homes for sale Flats for sale Bury Flats To Rent Bury Flats for sale BL9 Flats to Rent BL9 Bury estate agents BL9 estate agents



.png)











