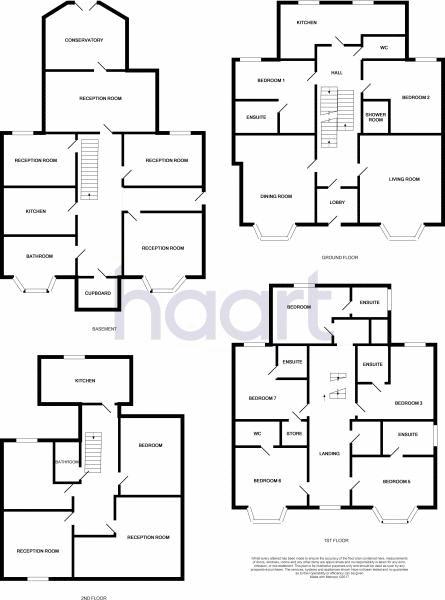6 Bedrooms Semi-detached house for sale in Development Opportunity, Llanthewy Road, Newport NP20 | £ 350,000
Overview
| Price: | £ 350,000 |
|---|---|
| Contract type: | For Sale |
| Type: | Semi-detached house |
| County: | Newport |
| Town: | Newport |
| Postcode: | NP20 |
| Address: | Development Opportunity, Llanthewy Road, Newport NP20 |
| Bathrooms: | 5 |
| Bedrooms: | 6 |
Property Description
A rare opportunity to acquire an exceptionally spacious (approx. 350 square metres/3,700 square feet) period property over four storeys in this superb residential location within easy walking distance of the city centre and a brief drive from the M4. The property has planning permission for conversion to four apartments and has previously been used as a care home. The property could also be used as a large family house.
Porch
Original entrance door, uPVC double glazed door to;
Hallway
Stairs to the first floor with spindled balustrade and newel post, period ceiling arch.
Reception Room (19' 0'' x 12' 3'' (5.79m x 3.73m))
UPVC double glazed front bay window period fireplace, ceiling cornice.
Reception Room (18' 9'' x 12' 6'' (5.71m x 3.81m))
UPVC double glazed front bay window, gas fire, ceiling cornice.
Reception Room/Bedroom (13' 0'' x 7' 3'' (3.96m x 2.21m))
UPVC double glazed rear window, wash hand basin, shower.
Bedroom (13' 0'' x 11' 9'' (3.96m x 3.58m))
UPVC double glazed rear window.
En-Suite
Wet room shower, pedestal wash hand basin, low level w.c.
Shower Room
Wet room shower, w.c. And wash hand basin.
Kitchen (11' 6'' x 10' 9'' (3.50m x 3.27m))
Wall and base units, roll top, work surfaces, inset stainless steel double sink unit, uPVC double glazed side and rear windows, tiled floor.
Utility Room
Wall and base units, roll top work surface, inset stainless steel drainer sink unit, plumbing for washing machine, tiled floor, uPVC double glazed rear window.
Garden Level Hall
UPVC double glazed side door, two storage cupboards.
Bedroom (13' 3'' x 13' 0'' (4.04m x 3.96m))
UPVC double glazed side window.
Bedroom (12' 6'' x 11' 6'' (3.81m x 3.50m))
UPVC double glazed side and rear windows.
Bedroom (14' 6'' x 10' 9'' (4.42m x 3.27m))
UPVC double glazed rear door, uPVC double glazed side window.
Conservatory
UPVC double glazed conservatory with French doors to garden.
Bedroom (12' 6'' x 11' 9'' (3.81m x 3.58m))
UPVC double glazed rear window.
Kitchen (12' 0'' x 9' 6'' (3.65m x 2.89m))
Wall and base units, roll top work surfaces, tiled surrounds, inset stainless steel drainer sink unit with mixer tap.
Shower Room
White low level w.c. And pedestal wash hand basin, shower.
First Floor Landing
Split landing with spindled balustrade and newel post, uPVC double glazed front window.
Bedroom (11' 6'' x 7' 3'' (3.50m x 2.21m))
UPVC double glazed rear window.
Bedroom (11' 6'' x 11' 6'' (3.50m x 3.50m))
UPVC double glazed front bay window, tiled shower.
Bedroom (12' 6'' x 10' 0'' (3.81m x 3.05m))
UPVC double glazed front bay window, wash hand basin.
Bedroom (12' 9'' x 8' 3'' (3.88m x 2.51m))
UPVC double glazed side window, wash hand basin.
Side Room (12' 3'' x 7' 0'' (3.73m x 2.13m))
Lift from ground floor.
Bedroom (13' 6'' x 11' 3'' (4.11m x 3.43m))
UPVC double glazed rear window, period fireplace.
En-Suite
White wash hand basin, w.c. And bath.
Bedroom (13' 0'' x 11' 6'' (3.96m x 3.50m))
UPVC double glazed rear window, period fireplace.
En-Suite
Wash hand basin, w.c. And shower.
Bathroom
White panelled bath, low level w.c. And wash hand basin, uPVC double glazed side window.
W.C.
White w.c. And side window.
Second Floor Landing
Spindled balustrade and newel post.
Kitchen (9' 9'' x 6' 9'' (2.97m x 2.06m))
Wall and base units, roll top work surfaces, inset stainless steel drainer sink unit, uPVC double glazed rear window.
Bedroom (8' 9'' x 8' 6'' (2.66m x 2.59m))
Velux window, wash hand basin.
Bedroom (13' 6'' x 11' 9'' (4.11m x 3.58m))
UPVC double glazed front window, wash hand basin.
Bedroom (12' 6'' x 11' 9'' (3.81m x 3.58m))
Two Velux windows.
Bedroom (11' 3'' x 10' 6'' (3.43m x 3.20m))
UPVC double glazed front window.
Shower Room
Bath, w.c. And wash hand basin.
Outside
Good size driveway to the front and rear garden.
Property Location
Similar Properties
Semi-detached house For Sale Newport Semi-detached house For Sale NP20 Newport new homes for sale NP20 new homes for sale Flats for sale Newport Flats To Rent Newport Flats for sale NP20 Flats to Rent NP20 Newport estate agents NP20 estate agents



.png)











