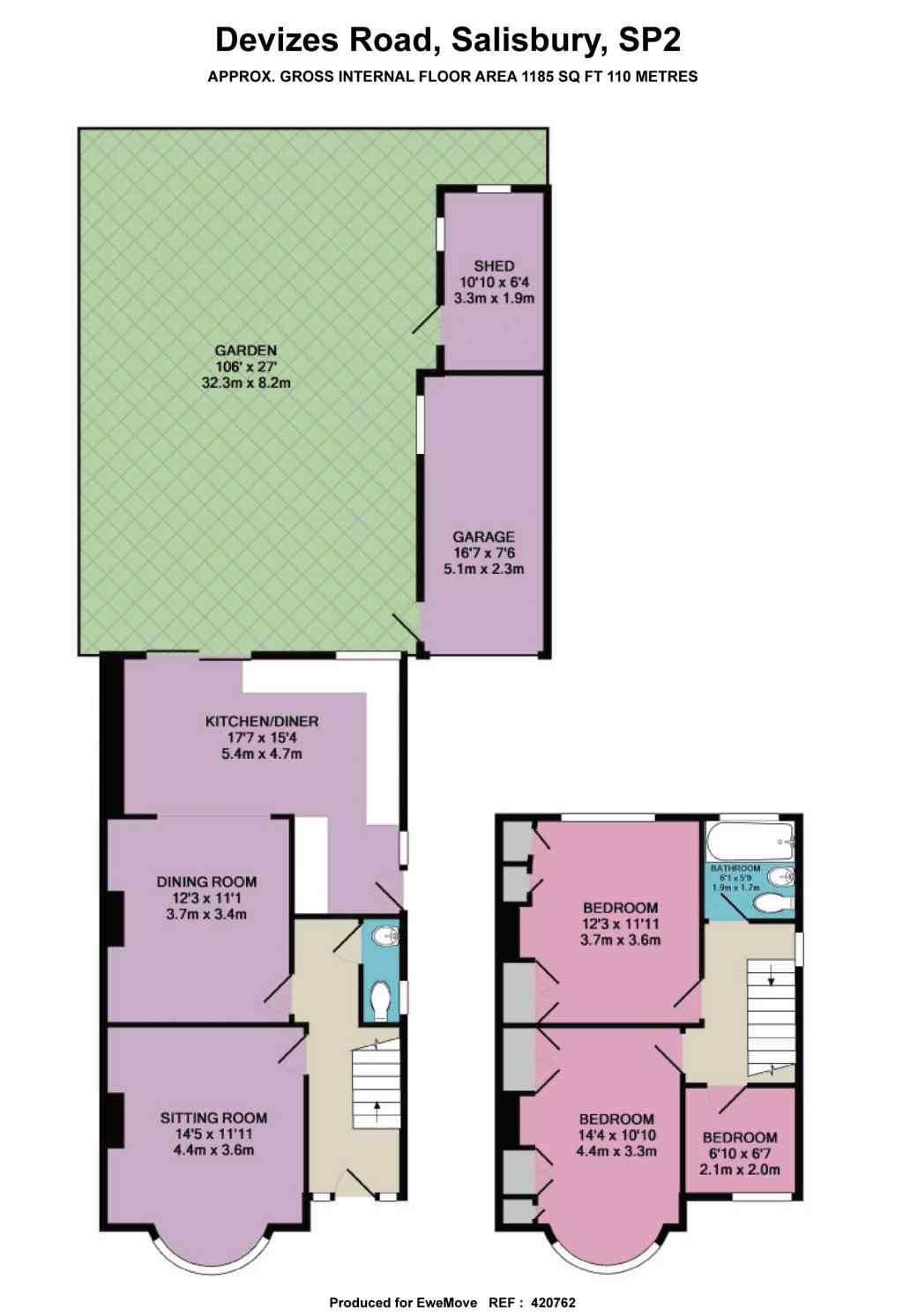3 Bedrooms Semi-detached house for sale in Devizes Road, Salisbury SP2 | £ 300,000
Overview
| Price: | £ 300,000 |
|---|---|
| Contract type: | For Sale |
| Type: | Semi-detached house |
| County: | Wiltshire |
| Town: | Salisbury |
| Postcode: | SP2 |
| Address: | Devizes Road, Salisbury SP2 |
| Bathrooms: | 2 |
| Bedrooms: | 3 |
Property Description
An extended semi-detached home with three bedrooms and gorgeous rural views to the rear. With an open plan kitchen diner, this modernised home provides a large living space for the family and entertaining friends. It comes complete with a patio for a bbq and a glass of something cold & a large garden.
We're in the north west of Salisbury to look at a modernised three-bed semi-detached home with an extension and so much more. This area of the city has stunning views of the surrounding country and plenty of local shops, pubs and facilities to make use of - not to mention everything in the nearby city centre. The A36 and A360 are the two main roads running in and out of the city, offering great routes to not only explore what Salisbury has to offer but also the local area too. There's national parks and countryside walks galore, so you won't be bored any time soon. There are also fantastic public transport routes, with buses to choose from and a railway station in the city centre.
As you arrive at the property, you'll notice a long driveway leading to the garage. There's also a sunken front garden protected by a wall to enjoy. Step through the doorway into the hall with wooden flooring. Immediately to your right is a coat rack and just beyond on the same side are the stairs to the first floor. On the other side are two doors, leading to the living room first, the dining room behind and the kitchen. There's also under-stair storage and a downstairs bathroom with toilet and sink.
Take the first door to find the lounge, a bright and spacious room facing the front of the property. There's a large bay window that reaches up to the high ceiling, allowing you to enjoy views of the front garden. The chimney breast is purely decorative and the wooden floors are a nice touch. Enter the dining room next for a spacious room big enough for a large table and chairs. The rear of the room leads to the extension, where the l-shaped kitchen sits on the corner. This utility area has washing machine and tumble-drying points and sliding glass patio doors to the back garden, which we'll return to shortly.
In the kitchen itself, wooden counters paired with beige floor and wall storage cupboards create a natural look. There's room for an American-style fridge, with a dishwasher and modern waste unit with recycling. Follow the room around for an oven, combination microwave oven, induction hob and a door leading to the side of the property and the garage. You'll also find a new Worcester boiler in this room too.
Continue back into the hall and take the wooden stairs to the first floor. The first room we come to is the bathroom. Tiled flooring and matching walls, aluminium trim throughout the suite with toilet, sink, bathtub and wall-mounted shower attachment. We next come to our first bedroom, which is rear facing and enjoys stunning views of the valley and countryside with a decent-sized window. Two double cupboards for storage space and plenty of room to utilise for a bed and furniture.
The next room is also a double room with a bay window looking to the front bringing in lots of light. Venetian blinds add plenty of character and there's two areas of built-in storage here, so you can really make use of this room however you want. The final room is also front facing and is a single room. Plenty of light and if not needed as a bedroom, it could easily be a small office or hobby room.
Head back to the ground floor and step through the glass patio doors into the back garden onto a paved area with steps leading down to a courtyard space perfect for garden furniture and socialising with guests. The garage is to the right and there's a shed just behind the garage and some flower beds. Beyond this is a large lawn and you'll see great views over the countryside from here, making it the perfect place to relax and a large area for the kids to play till the sun goes down.
This is a lovely home with a lot of space and light. Call to book a viewing today 24x7 or go online, to see it for yourself while you can - it won't be around for long.
Additional Information:
Band D
Band C (69-80)
Marketed by EweMove Sales & Lettings (Salisbury) - Property Reference 21973
Property Location
Similar Properties
Semi-detached house For Sale Salisbury Semi-detached house For Sale SP2 Salisbury new homes for sale SP2 new homes for sale Flats for sale Salisbury Flats To Rent Salisbury Flats for sale SP2 Flats to Rent SP2 Salisbury estate agents SP2 estate agents



.png)











