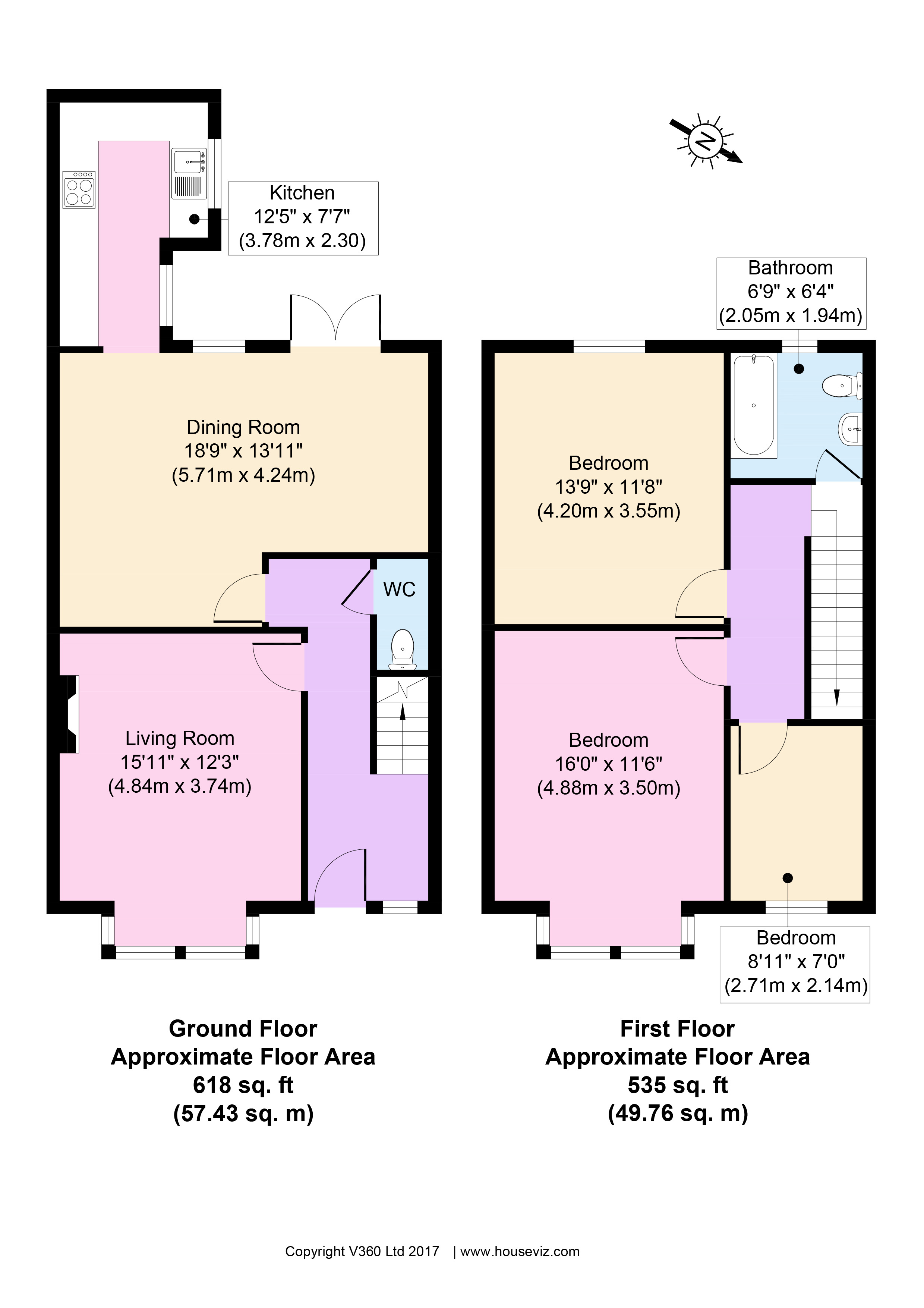3 Bedrooms Semi-detached house for sale in Devon Avenue, Wallasey CH45 | £ 159,995
Overview
| Price: | £ 159,995 |
|---|---|
| Contract type: | For Sale |
| Type: | Semi-detached house |
| County: | Merseyside |
| Town: | Wallasey |
| Postcode: | CH45 |
| Address: | Devon Avenue, Wallasey CH45 |
| Bathrooms: | 1 |
| Bedrooms: | 3 |
Property Description
Wow! What a great family home we have here! This wonderful three bedroom semi-detached residence has been completely refurbished to a high standard throughout and one you can literally drop your furniture into and start enjoying. This outstanding home has a modern kitchen, re-wiring with media points in each room; the list goes on. Situated in a convenient location just a short walk the shops and amenities in Liscard including frequent public bus routes and excellent local schooling, in particular Liscard Primary School. Interior: Inviting hallway, WC, living room, open plan dining area and stunning refitted kitchen with integrated appliances on the ground floor. Off the first floor landing are the three bedrooms and a modern refitted bathroom. Exterior: Delightful rear garden with raised decking area. Being sold with no chain, so do not delay in organising a viewing today!
Location Devon Avenue is a quiet cul-de-sac, found off Manor Road, approx. 0.7 miles driving distance from our Liscard office.
Entrance & hallway Accessed via a tasteful composite part glazed entrance door with LED spotlights each side guiding you in. Glazing above and to side allowing light into the inviting hallway with foot mat entrance. Meter cupboard housing the electric consumer unit. Alarm system, central heating radiator and under stairs storage cupboard. Hive heating thermostat and quality oak laminate flooring that flows effortlessly into the dining areas. Farmhouse style panel doors off to the ground floor accommodation.
Further view
WC Handy ground floor cloaks room with a modern low level WC with vanity inset wash basin. Extractor fan, part tiled walls and tiled flooring.
Living room 15' 11" x 12' 04" (4.85m x 3.76m) uPVC double glazed square bay window to front elevation. Feature open brick fireplace housing a log burner. Central heating radiator. Media points with selection of television points including wall mounted option. Freshly laid quality oak laminate flooring.
Further view
open plan dining area 18' 11" x 13' 11" (5.77m x 4.24m) Large open plan dining/living area; perfect for entertaining or simply for spending time together as a family. UPVC double glazed opening double patio doors and a large uPVC double glazed window looking out to the rear garden. Inset ceiling spotlights throughout, two central heating radiators and again, as with the front living room, there are two wall mounted media points with television sockets. Quality oak laminate flooring that flows nicely from the hallway and on into the kitchen. Opening to the kitchen.
Further view
further view
kitchen 13' 04" x 7' 07" (4.06m x 2.31m) This stunning kitchen has been carefully chosen and well-planned to give you all the storage and integrated appliance you will need. The white high gloss units come with under lighting, chunky handles, slow closing drawers and butcher block style work surfaces with matching roll backs and part tiled walls. Stainless steel sink and drainer with mixer tap that sits beneath a uPVC double glazed window looking out to the rear garden. Inset four ring 'Bosch' gas hob with 'Cooker and Lewis' chimney extractor with glass edge. Fitted into one of the tall units is a 'Bosch' oven with further microwave oven above. Integrated fridge freezer, washing machine and dishwasher. Further uPVC double glazed window to side elevation. Inset ceiling spotlights and a wall mounted 'Dimplex' combination boiler. Oak laminate flooring.
Further view
further view
landing Turned staircase laid with quality carpet leads up to the landing area with loft access hatch. Farmhouse style panel doors off to the first floor accommodation.
Bedroom one 15' 11" x 11' 06" (4.85m x 3.51m) uPVC double glazed square bay window to front elevation with fitted blinds. Central heating radiator and two media/television points.
Further view
bedroom two 13' 09" x 11' 08" (4.19m x 3.56m) uPVC double glazed window to rear elevation with fitted blinds. Central heating radiator and wall mounted media/television point.
Bedroom three uPVC double glazed window to front elevation with central heating radiator and fitted blinds.
Refitted bathroom This tasteful and modern fitted bathroom is a must see! UPVC double glazed frosted window to rear elevation. Being fully tiled throughout, the suite begins with a contemporary L shaped panel bath having a shower above with an over sized fixed shower head, additional rinser and screen, along with a feature cosmetics inset (ideal for shower gels etc.). The suite is completed with a low level WC and a wash basin set into a high gloss vanity storage unit. Ladder style radiator, inset ceiling spotlights and extractor fan.
Further view
rear exterior A delightful and easy to maintain sunny East facing garden area. Having raised decked patio ideal for a table and chairs for a spot of 'Al Fresco' dining over those summer months. The surround areas are laid with slate chippings, flower beds and an artificial lawn. Outside water tap, good sized storage unit and access gate
further view
front exterior Set behind a low rise boundary wall is an area laid with slate chippings with a pathway that leads to the main entrance door. Side access leading to rear gate in garden.
Property Location
Similar Properties
Semi-detached house For Sale Wallasey Semi-detached house For Sale CH45 Wallasey new homes for sale CH45 new homes for sale Flats for sale Wallasey Flats To Rent Wallasey Flats for sale CH45 Flats to Rent CH45 Wallasey estate agents CH45 estate agents



.png)











