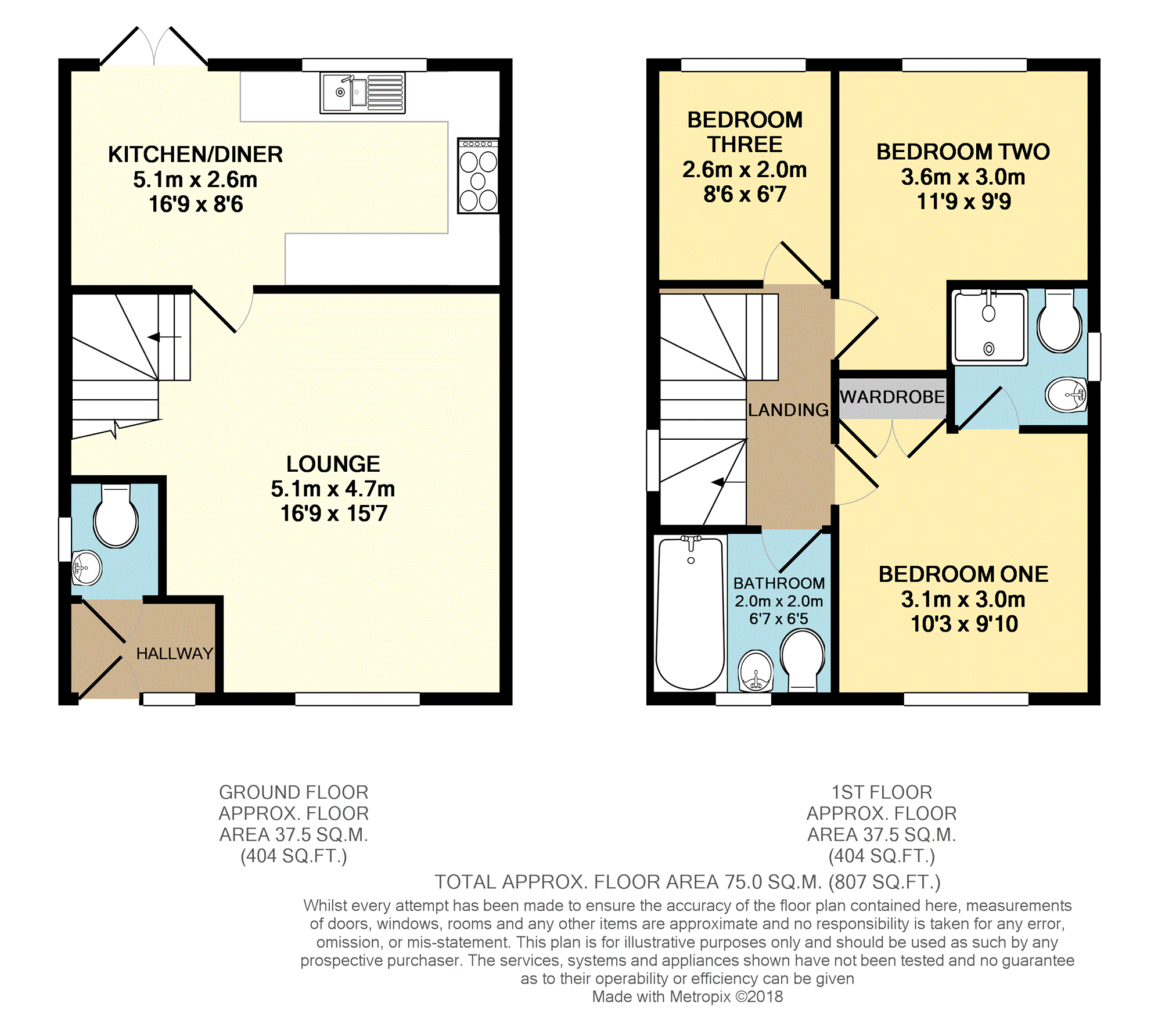3 Bedrooms Semi-detached house for sale in Devonshire Drive, Newton DE55 | £ 165,000
Overview
| Price: | £ 165,000 |
|---|---|
| Contract type: | For Sale |
| Type: | Semi-detached house |
| County: | Derbyshire |
| Town: | Alfreton |
| Postcode: | DE55 |
| Address: | Devonshire Drive, Newton DE55 |
| Bathrooms: | 1 |
| Bedrooms: | 3 |
Property Description
This beautifully presented modern semi detached house is situated in a sought after village location with great access to Alfreton, Mansfield and local amenities including schools, shops and road links to A38 and M1.
The property benefits from UPVC double glazing, gas central heating and the remaining NHBC guarantee.
The accommodation comprises of an entrance hallway, ground floor cloakroom/WC, spacious lounge and a fitted dining kitchen.
To the first floor there is access from the landing to three bedrooms, bathroom and an en-suite shower room to the master bedroom.
Outside, to the front of the property there is a lawn garden with wrought iron fencing to the perimeter. There is a block paved driveway providing off road parking leading to the side of the house. To the rear there is an enclosed garden which is mainly laid to lawn with a patio area and fenced boundaries.
Entrance Hallway
Composite glazed entrance door, UPVC double glazed window to the front elevation, radiator and laminate flooring.
Downstairs Cloakroom
Fitted with a low flush WC, wash hand basin, tiled splash backs, laminate flooring, radiator and UPVC double glazed window to the side elevation.
Lounge
16'9" x 15'7" maximum
UPVC double glazed window to the front elevation, radiator, stairs rising to the first floor and a television point.
Kitchen/Diner
16'9" x 8'6"
Beautifully presented kitchen fitted with a matching range of base and eye level units with complimentary work surfaces incorporating a stainless steel one and a half sink unit and drainer. Electric oven, five ring gas hob and an extractor hood above. Ceramic tiled flooring with underfloor heating, plumbing for an automatic washing machine, space for a fridge/freezer and wall mounted gas boiler set into a eye level unit. Radiator, UPVC double glazed window and French doors leading to the rear garden.
First Floor Landing
UPVC double glazed window to the side elevation, loft hatch gives access to a boarded roof space and storage cupboard.
Bedroom One
9'10" x 10'3"
UPVC double glazed window to the front elevation, radiator, fitted wardrobes to one wall and access to the en-suite shower room.
En-Suite
Fitted with a three piece suite comprising of a shower cubical, wash hand basin and low flush WC. Tiled splash backs, vinyl flooring, heated towel rail and UPVC double glazed window to the side elevation.
Bedroom Two
11'9" maximum x 9'9"
UPVC double glazed window to the rear elevation, radiator and television point.
Bedroom Three
8'6" x 6'7"
UPVC double glazed window to the rear elevation and radiator.
Bathroom
Fitted with a white three piece suite comprising of a panelled bath, wash hand basin and a low flush WC. Tiled splash backs, vinyl flooring, UPVC double glazed window to the front elevation and a heated towel rail.
Outside
Outside, to the front of the property there is a lawn garden with wrought iron fencing to the perimeter. There is a block paved driveway providing off road parking leading to the side of the house. To the rear there is an enclosed garden which is mainly laid to lawn with a patio area and fenced boundaries.
Property Location
Similar Properties
Semi-detached house For Sale Alfreton Semi-detached house For Sale DE55 Alfreton new homes for sale DE55 new homes for sale Flats for sale Alfreton Flats To Rent Alfreton Flats for sale DE55 Flats to Rent DE55 Alfreton estate agents DE55 estate agents



.png)











