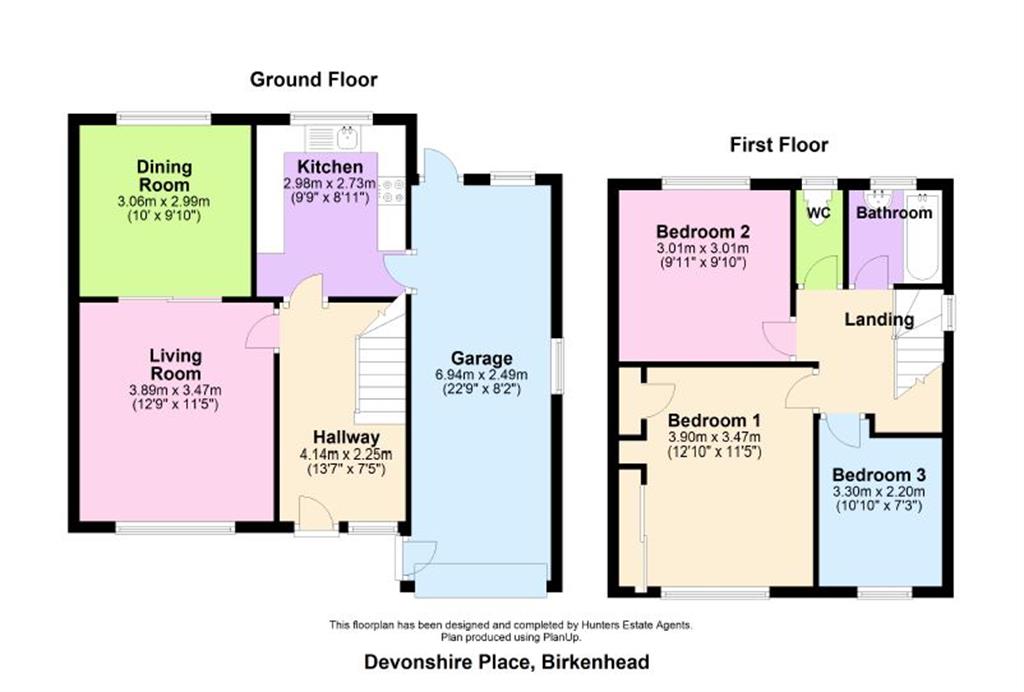3 Bedrooms Semi-detached house for sale in Devonshire Place, Prenton CH43 | £ 175,000
Overview
| Price: | £ 175,000 |
|---|---|
| Contract type: | For Sale |
| Type: | Semi-detached house |
| County: | Merseyside |
| Town: | Prenton |
| Postcode: | CH43 |
| Address: | Devonshire Place, Prenton CH43 |
| Bathrooms: | 0 |
| Bedrooms: | 3 |
Property Description
Well placed for Redcourt School and the High School, and within easy reach of Oxton Village, this three bedroom semi detached property offers well planned accommodation and good sized gardens, front and back. With the added benefit of gas central heating, double glazing, off road parking and a large garage. The accommodation briefly comprises of the entrance hallway, living room that opens to the dining room, kitchen with integral door to the garage, three bedrooms and a WC and bathroom. The generous rear garden will be an absolute joy for the children and the good sized front ensures the property is set back from the road, the drive leads to the garage and allows parking for a couple of vehicles. A viewing is genuinely recommended. EPC rating E.
Hallway
Windows to the front aspect, gas central heating radiator, laminate flooring and door to:
Living room
3.89m (12' 9") x 3.47m (11' 5")
Double glazed window to the front aspect, gas central heating radiator, wall mounted gas fire, laminate flooring, sliding double doors to:
Dining room
3.05m (10' 0") x 3.00m (9' 10")
Matching flooring to that of the living room, gas central heating radiator, serving hatch from the kitchen and double glazed window to the rear aspect of the property
kitchen
2.97m (9' 9") x 2.72m (8' 11")
Double glazed window looking over the garden, matching wall and base units, fitted with contrasting work surfaces and slimline stainless steel handles, stainless steel single bowl sink and drainer with mixer tap over. Stainless steel hob with oven below and extractor above, tiled splash backs, space for fridge freezer, plumbing and space for washing machine, gas central heating radiator and integral door to the garage.
Landing
Double glazed window to the side, loft access, laminate flooring
garage
Lights and power, double glazed door giving access to the garden,
rear garden
Superb rear garden mainly laid to lawn with established plants, timber fencing to the boundaries. Gated side access.
Bedroom one
3.90m (12' 10") x 3.47m (11' 5")
Double glazed window to the front aspect, gas central heating radiator, fitted sliding wardrobes.
Bedroom two
3.01m (9' 10") x 3.01m (9' 10")
Double glazed window to the rear aspect, gas central heating radiator, laminate flooring matching that of bedroom one
bedroom three
3.30m (10' 10") x 2.21m (7' 3")
Double glazed window to the front aspect, gas central heating radiator and laminate flooring.
Bathroom
Double glazed window to the rear of the property, gas central heating radiator, pedestal wash basin, panel bath with shower attachments and tiled walls.
Property Location
Similar Properties
Semi-detached house For Sale Prenton Semi-detached house For Sale CH43 Prenton new homes for sale CH43 new homes for sale Flats for sale Prenton Flats To Rent Prenton Flats for sale CH43 Flats to Rent CH43 Prenton estate agents CH43 estate agents



.png)











