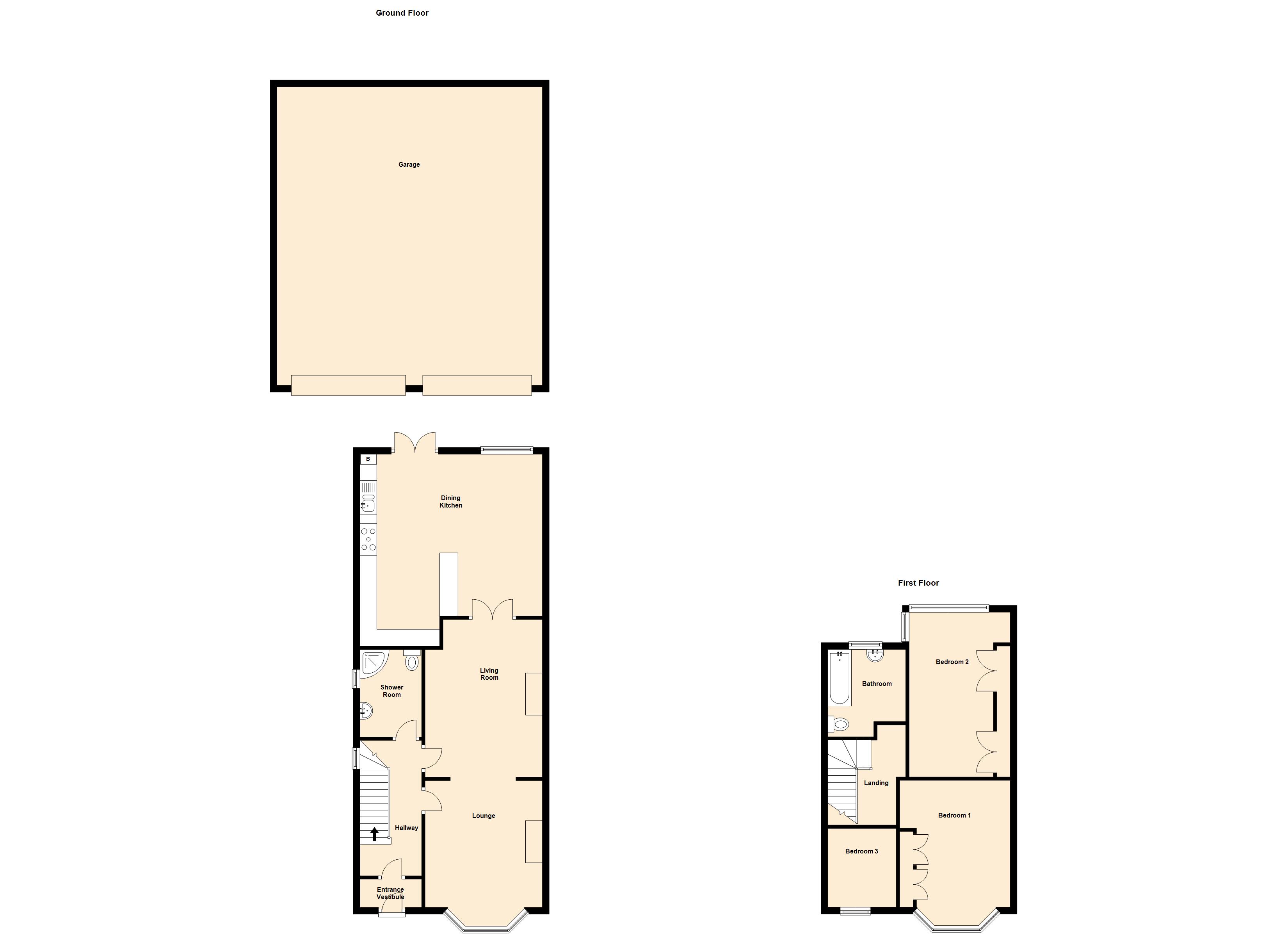3 Bedrooms Semi-detached house for sale in Devonshire Road, Blackpool FY3 | £ 155,000
Overview
| Price: | £ 155,000 |
|---|---|
| Contract type: | For Sale |
| Type: | Semi-detached house |
| County: | Lancashire |
| Town: | Blackpool |
| Postcode: | FY3 |
| Address: | Devonshire Road, Blackpool FY3 |
| Bathrooms: | 2 |
| Bedrooms: | 3 |
Property Description
Ground Floor
Entrance Vestibule Built-in meter cupboard with fuse box, door to:
Hallway
UPVC opaque double glazed window to side, double radiator, wooden laminate flooring, cornice style ceiling, staircase to first floor landing, door to:
Shower Room Fitted with three piece suite comprising tiled shower enclosure with Mira shower, pedestal wash hand basin, low-level WC and full height tiling to all walls, heated towel rail, opaque double glazed window to side, tiled floor, ceiling with recessed spotlights.
Lounge 4.44m (14'7") into bay x 3.48m (11'5")
UPVC double glazed walk-in bay window to front, wall mounted living flame effect gas fire, double radiator, wooden laminate flooring, decorative cornice style ceiling, opening, door to:
Living Room 4.67m (15'4") into recess x 3.48m (11'5") max Feature open fire with cast- iron solid fuel stove with glass door, radiator, wooden laminate flooring, decorative cornice style ceiling, double door, door to:
Dining Kitchen 5.69m (18'8") into recess x 5.26m (17'3") Fitted with a matching range of base and eye level units with underlighting, drawers, cornice trims and round edged worktops, 1+1/2 bowl stainless steel sink unit with mixer tap with tiled surround, plumbing for automatic washing machine, space for fridge/freezer, built-in electric range, five ring gas hob with extractor hood over, uPVC double glazed window to rear, double radiator, laminate floor, uPVC double glazed double door with matching side panels to garden, door to:
First Floor
Bedroom 3 2.33m (7'8") x 2.03m (6'8")
UPVC double glazed window to front, radiator, cornice style ceiling.
Bedroom 1 4.40m (14'5") into bay x 3.28m (10'9")
UPVC double glazed walk-in bay window to front, built-in wardrobe(s), two double doors, door to:
Bedroom 2 4.88m (16') x 3.00m (9'10")
UPVC double glazed corner window to rear, window to side, built-in wardrobe(s) with overhead storage, double radiator, two double doors, door to:
Bathroom 2.59m (8'6") into recess x 2.31m (7'7") Fitted with three piece white suite comprising panelled bath, pedestal wash hand basin and low-level WC, full height tiling to all walls, uPVC opaque double glazed window to rear, vinyl floor covering.
Landing Access to boarded loft with pull down ladder and power and light connected.
Outside: Front garden with paved area, driveway to the side leading to garage and providing off-road parking area. Garage 8.85m (29') x 7.87m (25'10"). Brick built double garage with power and light connected, twoelectric roller door. Garage 8.85m (29') x 7.87m (25'10"). Brick built double garage with power and light connected, twoelectric roller door. Garage 8.85m (29') x 7.87m (25'10"). Brick built double garage with power and light connected, twoelectric roller door. Enclosed rear garden with paved area. Garage 8.85m (29') x 7.87m (25'10"). Brick built double garage with power and light connected, twoelectric roller door.
Council Tax Bands
2015 to 2016
C £1,359.93
for A great deal on your mortgage or re-mortgage contact us... Gemma Lewis of Options Mortgage Centre is pleased to offer all Stephen Tew clients A free no obligation mortgage review to see if we can save you money on your mortgage.
Property Location
Similar Properties
Semi-detached house For Sale Blackpool Semi-detached house For Sale FY3 Blackpool new homes for sale FY3 new homes for sale Flats for sale Blackpool Flats To Rent Blackpool Flats for sale FY3 Flats to Rent FY3 Blackpool estate agents FY3 estate agents



.png)











