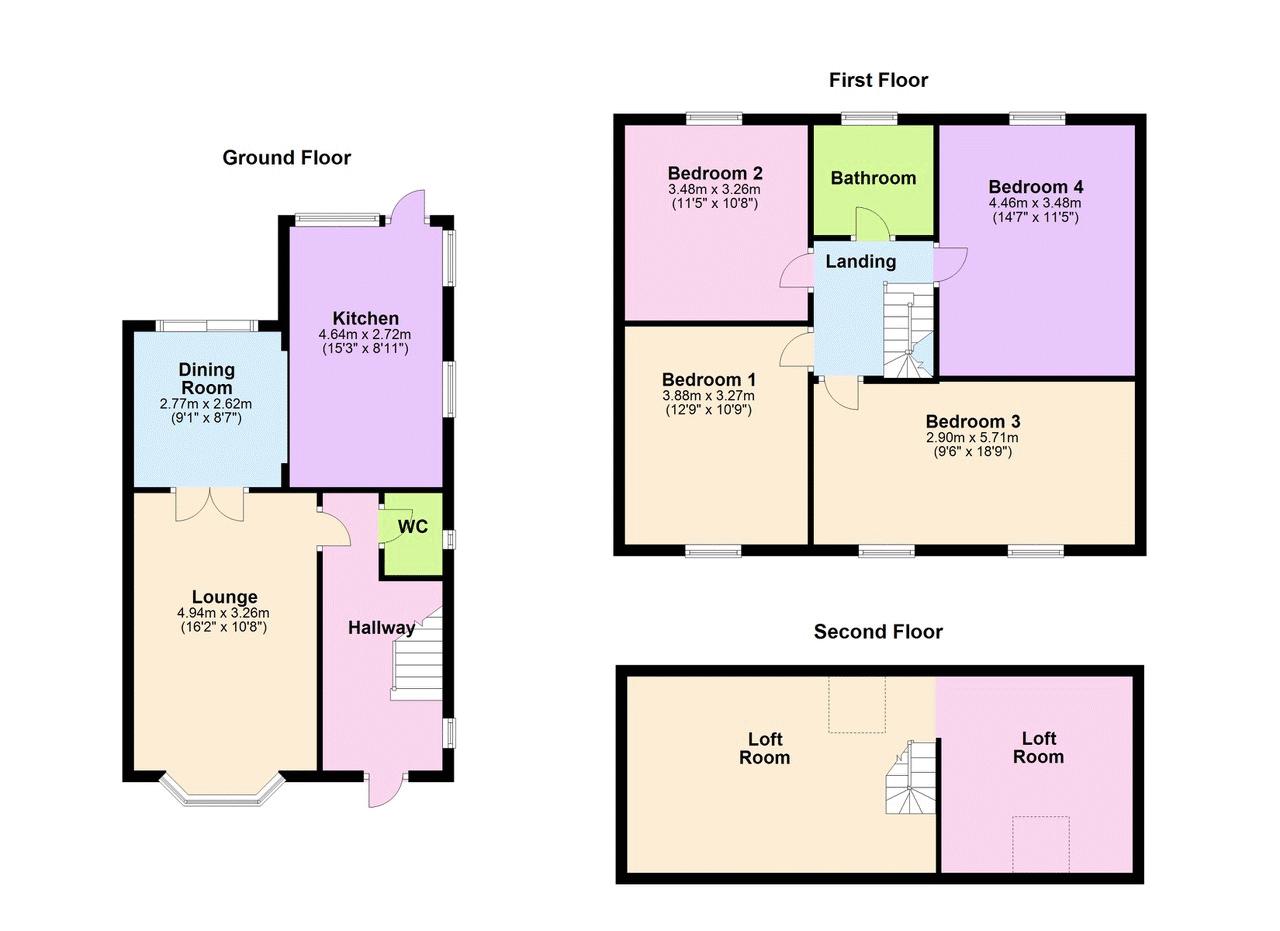4 Bedrooms Semi-detached house for sale in Devonshire Road, Rishton, Blackburn BB1 | £ 225,000
Overview
| Price: | £ 225,000 |
|---|---|
| Contract type: | For Sale |
| Type: | Semi-detached house |
| County: | Lancashire |
| Town: | Blackburn |
| Postcode: | BB1 |
| Address: | Devonshire Road, Rishton, Blackburn BB1 |
| Bathrooms: | 2 |
| Bedrooms: | 4 |
Property Description
A wonderful spacious home | four double bedrooms | two attic rooms | situated in one of rishton’s most popular locations | modern spacious kitchen | fantastic family garden | private off road parking | This deceptively spacious 4 bedroom semi detached property has to be viewed to fully appreciate the size that is on offer, the internal accommodation provides generous rooms on all floors with a lovely modern decor, it sits within a wonderful plot offering off road parking for multiple vehicles with a carport, a detached garage and a beautifully landscaped family garden.
Other information...
Parking arrangements: Driveway For Upto 4 Cars, Vendors position: No Chain, Council Tax Band: D, Tenure: Freehold, Age Of Boiler: Approx 8 Years, Windows Installed: Double Glazing, Loft: Part Converted, Garden Direction: South West, Length of Ownership: 51 Years
Entrance
Composite front entrance door with uPVC double glazed windows to the side.
Entrance Hallway
Wooden flooring, central heated radiator, staircase to the first floor, built in storage for electric meter, power points, lighting and a uPVC double glazed window to side elevation.
Cloakroom
Hand wash basin with tiled splash backs, WC, uPVC double glazed window to side elevation, spot light and wooden flooring
Lounge (16' 3'' x 10' 8'' (4.95m x 3.25m))
Wooden flooring, central heated radiator, power points, living flame gas fire with marble effect composite surround, uPVC double glazed bay window to front elevation, wooden french doors leading into the dining room.
Dining Room (9' 1'' x 8' 7'' (2.77m x 2.61m))
Wooden flooring, central heated radiator, power points, lighting and uPVC double glazed french doors to the rear leading out to the garden
Kitchen (15' 3'' x 8' 11'' (4.64m x 2.72m))
Fitted kitchen units with integrated cupboards, drawers and shelves, marble effect work surfaces, partially tiled elevations, ceramic tiled floor, integrated lighting, integrated dishwasher, electric oven and hob, extractor hood, plumbing for washing machine, power points, lighting, composite single drainage sink with mono bloc tap, uPVC double glazed window to side and rear elevation, uPVC double glazed door leading to the garden.
Master Bedroom (12' 9'' x 8' 8'' (3.88m x 2.64m))
Carpet flooring, power points, central heated radiator, fitted units with sliding mirror doors, uPVC double glazed window to front elevation and lighting.
Bedroom 2 (11' 5'' x 10' 9'' (3.48m x 3.27m))
Carpet flooring, power points, central heated radiator, uPVC double glazed window to rear elevation and lighting.
Bedroom 3 (19' 6'' x 9' 5'' (5.94m x 2.87m))
Carpet flooring, power points, central heated radiator, two uPVC double glazed window to front elevation, built in units, coving to ceiling and lighting.
Bedroom 4 (14' 7'' x 11' 5'' (4.44m x 3.48m))
Carpet flooring, power points, uPVC double glazed window to rear elevation, lighting, gas living effect fire on a marble plinth and surround.
Bathroom
Wooden flooring, WC, hand wash basin, panel bath with direct feed shower mounted over, tiled elevations, chrome towel rail, uPVC double glazed window to rear elevation, coving to the ceiling and spot lights.
First Floor Landing
Carpeted staircase provides access to the first floor accommodation, the first floor landing has carpet flooring, lighting and access to the converted attic.
Attic (18' 1'' x 11' 5'' (5.51m x 3.48m))
Staircase provides access to the attic, carpet flooring, power points, velux window, storage in the eaves and lighting.
Attic Storage Room (11' 5'' x 8' 5'' (3.48m x 2.56m))
Carpet flooring, velux window and lighting.
Externally
To the rear of the property is a garden with Indian stone flagged patio area and artificial grass areas, large imprinted concrete driveway leading up to the garage. To the front of the property is a imprinted concrete driveway and a gravelled area.
Property Location
Similar Properties
Semi-detached house For Sale Blackburn Semi-detached house For Sale BB1 Blackburn new homes for sale BB1 new homes for sale Flats for sale Blackburn Flats To Rent Blackburn Flats for sale BB1 Flats to Rent BB1 Blackburn estate agents BB1 estate agents



.png)











