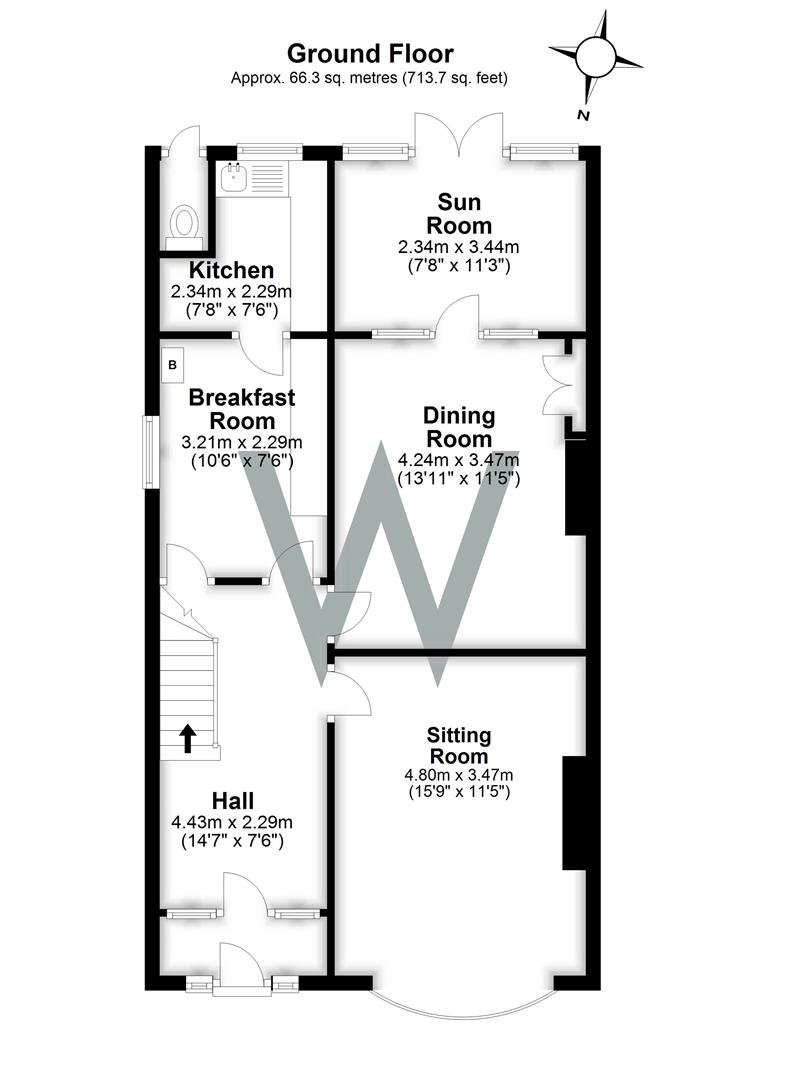3 Bedrooms Semi-detached house for sale in Devonshire Road, Salisbury SP1 | £ 335,000
Overview
| Price: | £ 335,000 |
|---|---|
| Contract type: | For Sale |
| Type: | Semi-detached house |
| County: | Wiltshire |
| Town: | Salisbury |
| Postcode: | SP1 |
| Address: | Devonshire Road, Salisbury SP1 |
| Bathrooms: | 1 |
| Bedrooms: | 3 |
Property Description
Semi-detached family home in a very popular location close to victoria park and grammar school. ** vacant possession ** terrific potential to alter
Directions
From our offices proceed north over the A36 roundabout, straight through the traffic lights and turn right into Cornwall Road. At the t-junction turn right into Devonshire Road. The road bears to the left where No. 14 will be found on the right hand side.
Description
Classic semi-detached family home in a very popular location just outside the ring road, in need of some updating. There is a small garage with parking to the front, south facing garden extending to about 60ft, gas central heating by radiators and double glazing throughout. Character features abound, such as stained glass windows, picture rails, original doors and door furniture, and fireplaces. The accommodation consists of a large entrance hall, sitting room, dining room, sun room, breakfast room and kitchen on the ground floor. On the first floor there are three bedrooms, bathroom and separate WC. The house is in need of some updating but offers terrific potential to alter to a buyer's requirements. Vacant possession is offered.
House Specifics
The accommodation is arranged as follows, all measurements being approximate:
Entrance Porch
With stained glass front door, side and upper panels to hallway.
Hallway
Stairs to first floor with understairs cupboard, corner cupboard, heating thermostat.
Sitting Room (4.8m max x 3.47m (15'8" max x 11'4" ))
Open tiled fireplace, TV point.
Dining Room (4.24m x 3.47m (13'10" x 11'4"))
Open tiled fireplace with cupboard to side. Door with side windows to:
Sun Room (3.44m x 2.34m (11'3" x 7'8"))
Double doors to garden.
Breakfast Room (3.21m x 2.29m (10'6" x 7'6"))
Wall mounted Worcester gas fired boiler for central heating and hot water, understairs cupboard with window (potential for cloakroom subject to permissions), fitted work surface with cupboards and drawers beneath. Door to:
Kitchen (2.34m x 2.29m (7'8" x 7'6"))
Work surfaces with space for cooker, space and plumbing for washing machine, single drainer stainless steel sink unit, door to garden.
First Floor - Landing
Hatch to insulated loft.
Bedroom One (4.8m max x 3.44m (15'8" max x 11'3"))
Bay window to front, double built-in wardrobe.
Bedroom Two (4.23m x 3.44m (13'10" x 11'3"))
Double built-in wardrobe.
Bedroom Three (3.04m x 2.29m (9'11" x 7'6"))
Bathroom
Panelled bath, wash-hand basin and heated towel rail. Cupboard housing lagged hot water tank with immersion heater and thermostat.
Separate Wc
Outside
Garage (5.54mx 2.31m (18'2"x 7'6"))
Up and over door, window to side and door to rear. Power and light.
Gardens
To the front of the property is a parking space, wrought iron gate leading to path to front door and the rest is laid to gravel. The rear garden extends to about 60 ft and faces south. Enclosed by brick walling and timber fencing with hedges to rear, mainly laid to lawn with flowerbeds and shrubs.
Services
Mains gas, water, electricity and drainage are connected to the property.
Outgoings
The Council Tax Band is ‘D’ and the payment for the year 2018/2019 payable to Wiltshire Council is £1946.01.
Property Location
Similar Properties
Semi-detached house For Sale Salisbury Semi-detached house For Sale SP1 Salisbury new homes for sale SP1 new homes for sale Flats for sale Salisbury Flats To Rent Salisbury Flats for sale SP1 Flats to Rent SP1 Salisbury estate agents SP1 estate agents



.png)











