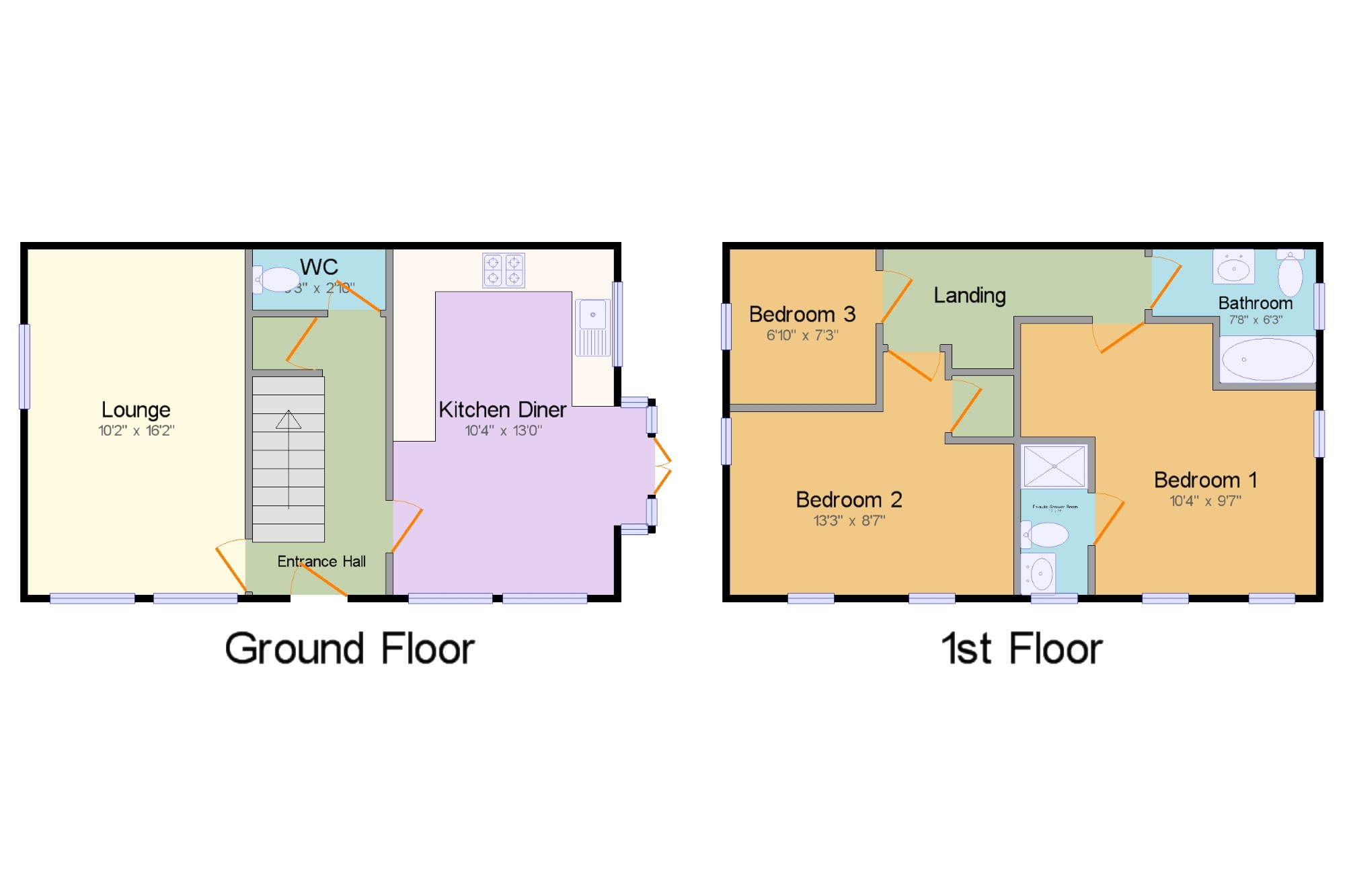3 Bedrooms Semi-detached house for sale in Dewhurst Way, Tarleton, Preston, Lancashire PR4 | £ 230,000
Overview
| Price: | £ 230,000 |
|---|---|
| Contract type: | For Sale |
| Type: | Semi-detached house |
| County: | Lancashire |
| Town: | Preston |
| Postcode: | PR4 |
| Address: | Dewhurst Way, Tarleton, Preston, Lancashire PR4 |
| Bathrooms: | 1 |
| Bedrooms: | 3 |
Property Description
Stunning double fronted family home enjoying beautiful decor throughout with spacious rooms and contemporary fixtures and fittings. The internal accommodation briefly comprises of a welcoming entrance hallway leading to a lounge, kitchen diner, under stairs utility space and separate downstairs WC. The first floor offers three bedrooms with a master en suite shower room and family bathroom. Externally the current owners have recently landscaped the garden to include an easy to maintain artificial grass lawn with borders which leads to a boarded garage and driveway to the front. Internal viewing is essential to appreciate this ready to move into property!
Three Bedrooms
Easy To Maintain Garden
Master En Suite Shower Room
Kitchen Diner
Entrance Hall x . Composite door to the front, laminate flooring, stairs to first floor, radiator and storage cupboard with plumbing for washing machine.
Lounge 10'2" x 16'2" (3.1m x 4.93m). UPVC double glazed windows to the front and side, carpet flooring, TV point and radiator.
Kitchen Diner 10'4" x 13' (3.15m x 3.96m). UPVC double glazed windows to the side and front with double doors opening to the garden to the side, radiator, laminate flooring, partially tiled walls, range of wall and base units with integrated gas hob, extractor and oven with space for fridge freezer.
WC 6'3" x 2'10" (1.9m x 0.86m). Wash hand basin, WC, laminate flooring, radiator and inter changing colour light fitting.
Bedroom 1 10'4" x 9'7" (3.15m x 2.92m). UPVC double glazed window to the front and side, carpet flooring, TV point, radiator and fitted wardrobes.
En-suite Shower Room 3'2" x 7'1" (0.97m x 2.16m). UPVC double glazed frosted window to the front, shower cubical with tiled walls, pedestal sink and WC, radiator and vinyl flooring.
Bedroom 2 13'3" x 8'7" (4.04m x 2.62m). UPVC double glazed window to the front and side, carpet flooring, radiator and storage cupboard.
Bedroom 3 6'10" x 7'3" (2.08m x 2.2m). UPVC double glazed window to the side, carpet flooring and radiator. Currently used as an office.
Landing x . Carpet flooring, loft access and radiator.
Bathroom 7'8" x 6'3" (2.34m x 1.9m). UPVC double glazed window to the side, partially tiled walls, vinyl flooring, radiator, bath with overhead shower point, WC and pedestal sink.
Property Location
Similar Properties
Semi-detached house For Sale Preston Semi-detached house For Sale PR4 Preston new homes for sale PR4 new homes for sale Flats for sale Preston Flats To Rent Preston Flats for sale PR4 Flats to Rent PR4 Preston estate agents PR4 estate agents



.png)











