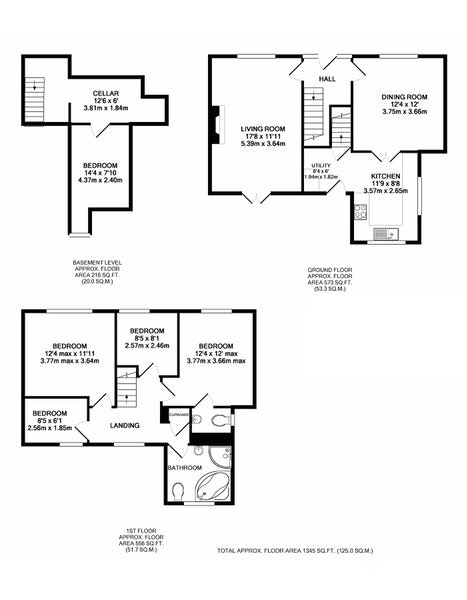4 Bedrooms Semi-detached house for sale in Dewsbury Road, Wakefield WF2 | £ 250,000
Overview
| Price: | £ 250,000 |
|---|---|
| Contract type: | For Sale |
| Type: | Semi-detached house |
| County: | West Yorkshire |
| Town: | Wakefield |
| Postcode: | WF2 |
| Address: | Dewsbury Road, Wakefield WF2 |
| Bathrooms: | 2 |
| Bedrooms: | 4 |
Property Description
Summary
Four bedroom attractive Semi-detached property having been beautifully modernised throughout. Fabulous family home. Book a Viewing to avoid disappointment.
Location
The property is situated in a non-estate position on the western side of the city centre, within easy reach of the broad range of shopping, schooling and recreational facilities offered by Wakefield city centre. The M1 motorway is also readily accessible, lass than half a mile away.
Description
A four bedroom Mature Semi-detached Property which has been beautifully modernised throughout. The property comprises of entrance hallway, two receptions rooms, dining kitchen, cellar with huge potential to convert (subject to planning permission), four bedrooms, master with en-suite, good size family bathroom. The property has generous off road parking, low maintenance gardens to the front, garage with an up and over door and personal door, extensive low maintenance walled gardens to the rear being laid to pave. Viewing essential to fully appreciate this delightful home.
Entrance
Teak upvc front entrance door with obscured glazed and leaded gold panels leading into the entrance hallway.
Entrance Hallway
With coving to ceiling, double radiator, telephone point, stair access to the first floor.
Rear Entrance
Rear entrance door leading into the utility room, cloak room, and to the rear gardens.
Utility Room
Central heating boiler housed here. Plumbing for a washing machine, space for a fridge freezer, storage space, access into the cellar.
Cellar
Could be converted (subject to planning permission).
Kitchen 11' 8" x 8' 9" ( 3.56m x 2.67m )
Upvc leaded window to the rear aspect and one to the the side aspect.. A range of white high gloss units to include base and wall units, pan drawers, LED lighting on the plinths, space for a range oven, extractor fan, stainless steel splashback, rolltop work surface, plumbing for a dishwasher, plumbing for a washing machine, ceiling downlights, bowl sink and drainer with mixer tap, partially tiled walls, white granite floor tiles. French doors with glazed panels into the dining room.
Dining Room 12' 3" x 11' 11" to the alcove ( 3.73m x 3.63m to the alcove )
Upvc leaded window to the front aspect. Coving to ceiling, double radiator, laminate flooring, feature arch within the chimney breast.
Lounge 17' 8" x 11' 11" ( 5.38m x 3.63m )
French door leading to the rear gardens. Upvc leaded window to the front aspect. Double radiator, rustic style floor, electric fire, tv point, coving to ceiling.
First Floor Landing
Upvc leaded window to the rear aspect. Double radiator, storage space.
Bedroom 1 12' 7" x 9' 10" ( 3.84m x 3.00m )
Upvc window to the front aspect. Radiator, coving to ceiling, Access into the en-suite.
En-Suite
Upvc leaded obscured glazed window to the side aspect. Floating wash basin with a waterfall tap set within a high gloss vanity unit beneath, w.C., tiled walls, tiled floor.
Bedroom 2 11' 11" x 11' 1" ( 3.63m x 3.38m )
Upvc window to the front aspect. Radiator, coving and ceiling rose, laminate floor.
Bedroom 3 7' 2" Plus the door entrance x 8' 1" ( 2.18m Plus the door entrance x 2.46m )
Upvc window to the front aspect. Radiator, laminate flooring, dado rail, loft access, coving to ceiling.
Bedroom 4 6' 1" x 8' 9" ( 1.85m x 2.67m )
Upvc window to the rear aspect. Radiator, coving to ceiling.
Bathroom
Upvc obscured glazed window to the rear aspect. Four piece suite comprising of a corner shower cubicle, rainfall shower attachment, wash basin with a mixer tap, granite style work surface with high gloss vanity unit beneath, Freestanding Victorian double roll end bath. Low level flush w.C., granite tiled floor, tiled walls floor to ceiling. Chandelier with ceiling downlights.
Outside
Wrought iron fencing to the front and side with wrought iron gated access, tarmac driveway providing parking for several cars, low maintenance graveled borders to the front, outside light. Driveway to the side leading to the garage with up and over door and personal door. Wrought iron gate to access the extensive rear court yard style garden.
Property Location
Similar Properties
Semi-detached house For Sale Wakefield Semi-detached house For Sale WF2 Wakefield new homes for sale WF2 new homes for sale Flats for sale Wakefield Flats To Rent Wakefield Flats for sale WF2 Flats to Rent WF2 Wakefield estate agents WF2 estate agents



.png)










