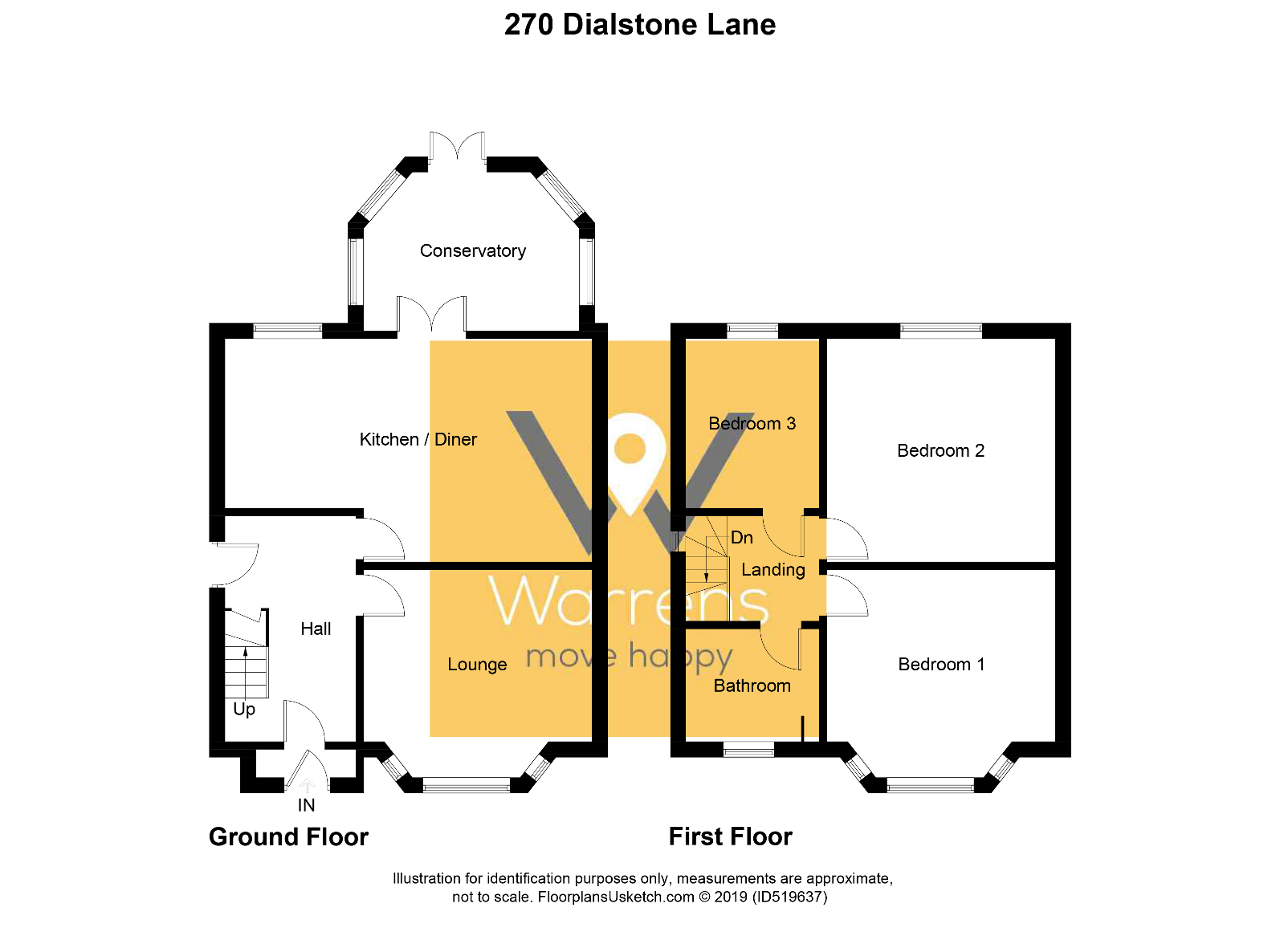3 Bedrooms Semi-detached house for sale in Dialstone Lane, Great Moor, Stockport, Cheshire SK2 | £ 275,000
Overview
| Price: | £ 275,000 |
|---|---|
| Contract type: | For Sale |
| Type: | Semi-detached house |
| County: | Greater Manchester |
| Town: | Stockport |
| Postcode: | SK2 |
| Address: | Dialstone Lane, Great Moor, Stockport, Cheshire SK2 |
| Bathrooms: | 0 |
| Bedrooms: | 3 |
Property Description
**No vendor chain** This three bedroom semi detached home, set back from Dialstone Lane with a good size driveway extending to the side of the property, also features an open plan dining kitchen, modern fitted bathroom and a great size rear garden.
Dialstone Lane is a popular location in the catchment area for well regarded local schools and convenient for the local amenities in Great Moor, Hazel Grove and destinations beyond via the A6, and M60 motorway network.
This home comprises porch, entrance hallway (with access to the cellar) lounge, dining kitchen and a conservatory to the ground floor. To the first floor is a landing, three bedrooms and a modern bathroom.
Externally there is a garden area to the front of the property and a driveway which extends to the side of the home.
To the rear there is a well established garden with a patio area extending to a lawn with mature shrubs and trees along with borders.
Ground Floor
Porch
Entrance Hallway
15' 0'' x 6' 3'' (4.58m x 1.93m) The home is accessed via a composite door into the hallway. Double glazed frosted windows either side of door. Laminate flooring. Ceiling coving and dado rail. Radiator. Door to the cellar. Composite door to the side aspect.
Lounge
13' 3'' x 11' 11'' (4.04m x 3.64m) Double glazed bay window to the front aspect. Feature fire surround with a tiled inset and hearth. Ceiling coving. Radiator. Television point.
Dining Kitchen
11' 10'' x 18' 7'' (3.61m x 5.68m) The dining room has been opened to the original kitchen to maximise the space and create a 'live in' style kitchen. The kitchen is 'L' shaped and has been measured to the widest points.
Dining Area: With a feature fire surround, cast iron inset with a tiled inset and hearth. Laminate flooring. Ceiling coving and dado rail. Space for a dining table. Two radiators. Double doors to the conservatory.
The kitchen is fitted with a range of wall, drawer and base units. Roll top work surfaces incorporate a one and a half bowl sink and drainer. Integrated electric oven and hob. Spaces for a fridge and washing machine. Part tiled walls.
Conservatory
10' 9'' x 10' 7'' (3.28m x 3.24m) A double glazed conservatory with double doors leading down to the rear garden via steps. Laminate flooring.
First Floor
First Floor Landing
A spindle balustrade staircase leads up to the first floor. Double glazed window to the side elevation. Loft access point.
Bedroom One
14' 2'' x 11' 11'' (4.32m x 3.64m) (into wardrobes)
Double glazed bay window to the front elevation. Fitted wardrobes. Picture rail. Radiator.
Bedroom Two
11' 10'' x 12' 0'' (3.63m x 3.66m) (into wardrobes)
Double glazed window to the rear elevation. Fitted wardrobes. Picture rail. Radiator.
Bedroom Three
8' 9'' x 6' 2'' (2.69m x 1.9m) Double glazed window to the rear elevation. Fitted wardrobes and shelving. Dado rail. Radiator.
Bathroom / W.C.
7' 4'' x 6' 2'' (2.24m x 1.89m) Fitted with a three piece suite comprising P shape panelled bath with electric shower over and shower screen, low level wc and a wash basin. Part tiled walls. Laminate flooring. Radiator. Double glazed frosted window to the front elevation.
Basement
Cellar / W.C.
Light and power. The cellar can be accessed from the hallway, but can also be accessed from the rear garden. There is also a w.C. And a wash hand basin.
Exterior
Gardens
There is a garden area to the front of the property and a driveway which extends to the side of the home.
To the rear there is a well established garden with a patio area extending to a lawn with mature shrubs and trees along with borders.
Property Location
Similar Properties
Semi-detached house For Sale Stockport Semi-detached house For Sale SK2 Stockport new homes for sale SK2 new homes for sale Flats for sale Stockport Flats To Rent Stockport Flats for sale SK2 Flats to Rent SK2 Stockport estate agents SK2 estate agents



.png)











