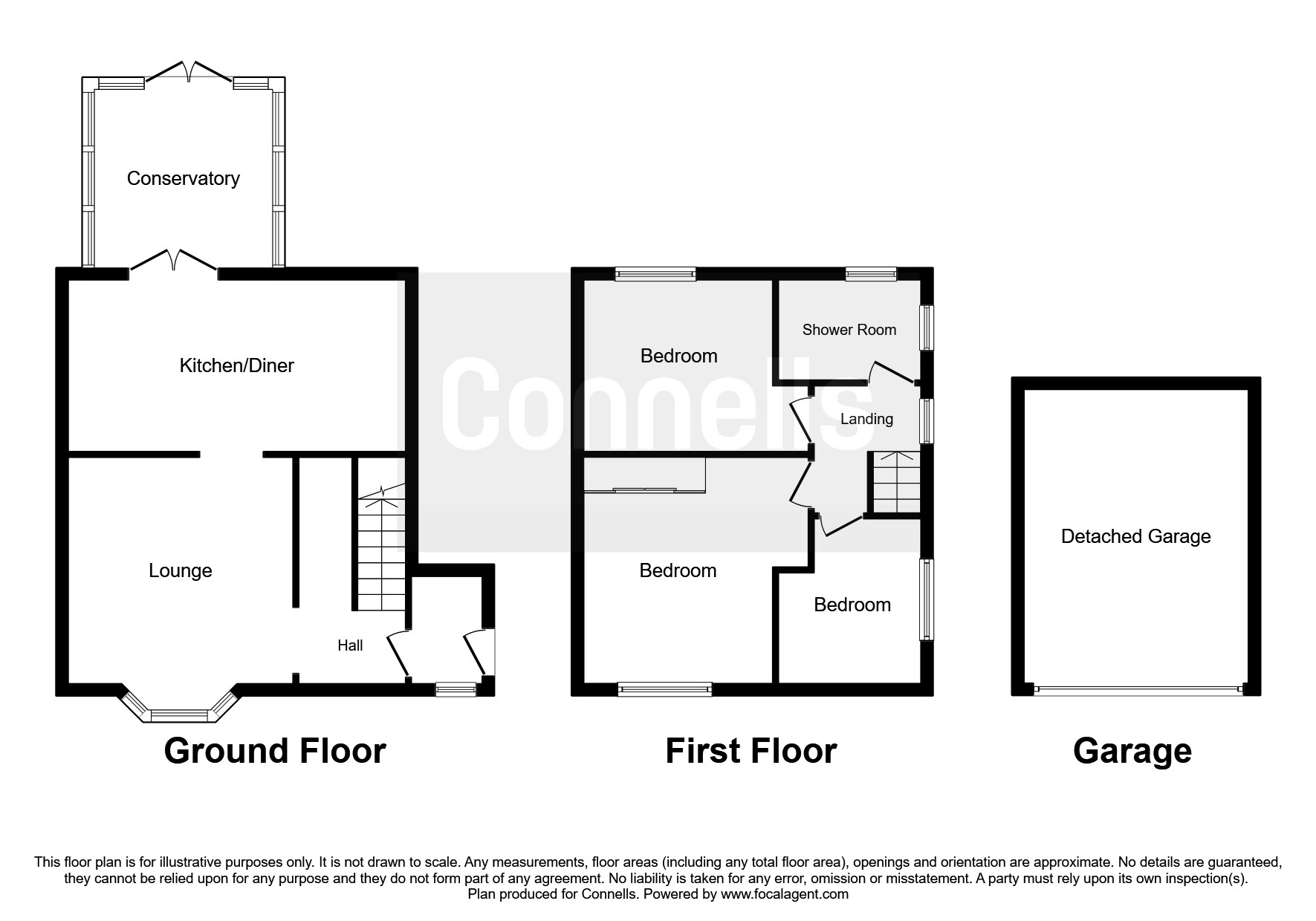3 Bedrooms Semi-detached house for sale in Dibden Road, Emersons Green, Bristol BS16 | £ 300,000
Overview
| Price: | £ 300,000 |
|---|---|
| Contract type: | For Sale |
| Type: | Semi-detached house |
| County: | Bristol |
| Town: | Bristol |
| Postcode: | BS16 |
| Address: | Dibden Road, Emersons Green, Bristol BS16 |
| Bathrooms: | 1 |
| Bedrooms: | 3 |
Property Description
Summary
extensively refurbished! With all the size benefits of a post war house with the brighter finish of a new build this 1960s three bedroom semi detached home offers generous rear garden ideal for entertaining, conservatory off road parking plus 15ft square garage!
Description
Downend is a suburb of Bristol in Gloucestershire, England. It is in the South Gloucestershire local district, located to the north east of Bristol and bordered by the Bristol city suburb of Fishponds to its south west and the South Gloucestershire suburbs of Staple Hill to the south, Frenchay to the west and Mangotsfield to the east. Between Downend and Frenchay is Cleevewood and Bromley Heath, popular areas for families. Housing stock in Downend consists mainly of 1930's to 1950's semi detached and detached properties.
Downend benefits from beautiful countryside and a host of attractions on its doorstep. Approximately 14 miles to the south lies the historic city of Bath which is steeped in history and has stunning architecture.
In 2015 The Telegraph newspaper constructed an index of the best places to live in England and Wales using official data on average weekly incomes, crime rates, health, home ownership, and economic activity. Downend was ranked 221 out of 7137 areas to live by the Telegraph newspaper.
The high street is noted for its exuberant decoration with a number of shops hanging flowers above their doors (). The High Street is home to a number of independently owned child friendly restaurants and coffee shops allowing residents to eat out.
Entrance Hall
Double glazed door to front, window to front, downlighters, paved floor.
Lounge 19' 4" Max x 12' 9" Max ( 5.89m Max x 3.89m Max )
Double glazed bay window to front, radiator, television point, wood laminated floor, understairs cupboard. Radiator, television point, wood laminated floor, understairs cupboard.
Kitchen/dining Room 18' 7" x 11' 9" ( 5.66m x 3.58m )
Fitted kitchen with wall and base units, double glazed window to rear, radiator, television point, door to conservatory, 1 and 1/2 bowl sink with drainer, work surfaces, electric oven, electric hob with hood over, space for fridge/freezer, plumbing for dishwasher, downlighters, tiled floor, breakfast bar, coved ceiling.
Conservatory 10' 3" x 9' 10" ( 3.12m x 3.00m )
Double glazed windows to rear and side, radiator, tiled floor.
Landing
Double glazed window to side, loft access, laminated floor.
Master Bedroom 12' 10" x 10' ( 3.91m x 3.05m )
Double glazed window to front, built in wardrobes, radiator, built in cupboard housing central heating boiler, laminated floor.
Bedroom Two 12' 2" x 9' 6" ( 3.71m x 2.90m )
Double glazed window to rear, radiator.
Bedroom Three 10' x 8' 8" ( 3.05m x 2.64m )
Double glazed window to side, radiator.
Bathroom
Double glazed windows to rear and side, shower cubicle, vanity unit, extractor fan, low level WC, chrome heated towel rail, tiling and tiled floor,
Outside
Front Garden
Graveled garden with border plants.
Rear Garden
Enclosed lawn garden with paved areas, gated side access, outside power, outside tap, outside light.
Pergola Summerhouse
Garage/workshop 16' 2" x 15' 6" ( 4.93m x 4.72m )
Plumbing for washing machine, power and light, up and over doors to front, door to side.
Off Road Parking
Parking for two vehicles at front.
1. Money laundering regulations - Intending purchasers will be asked to produce identification documentation at a later stage and we would ask for your co-operation in order that there will be no delay in agreeing the sale.
2: These particulars do not constitute part or all of an offer or contract.
3: The measurements indicated are supplied for guidance only and as such must be considered incorrect.
4: Potential buyers are advised to recheck the measurements before committing to any expense.
5: Connells has not tested any apparatus, equipment, fixtures, fittings or services and it is the buyers interests to check the working condition of any appliances.
6: Connells has not sought to verify the legal title of the property and the buyers must obtain verification from their solicitor.
Property Location
Similar Properties
Semi-detached house For Sale Bristol Semi-detached house For Sale BS16 Bristol new homes for sale BS16 new homes for sale Flats for sale Bristol Flats To Rent Bristol Flats for sale BS16 Flats to Rent BS16 Bristol estate agents BS16 estate agents



.png)











