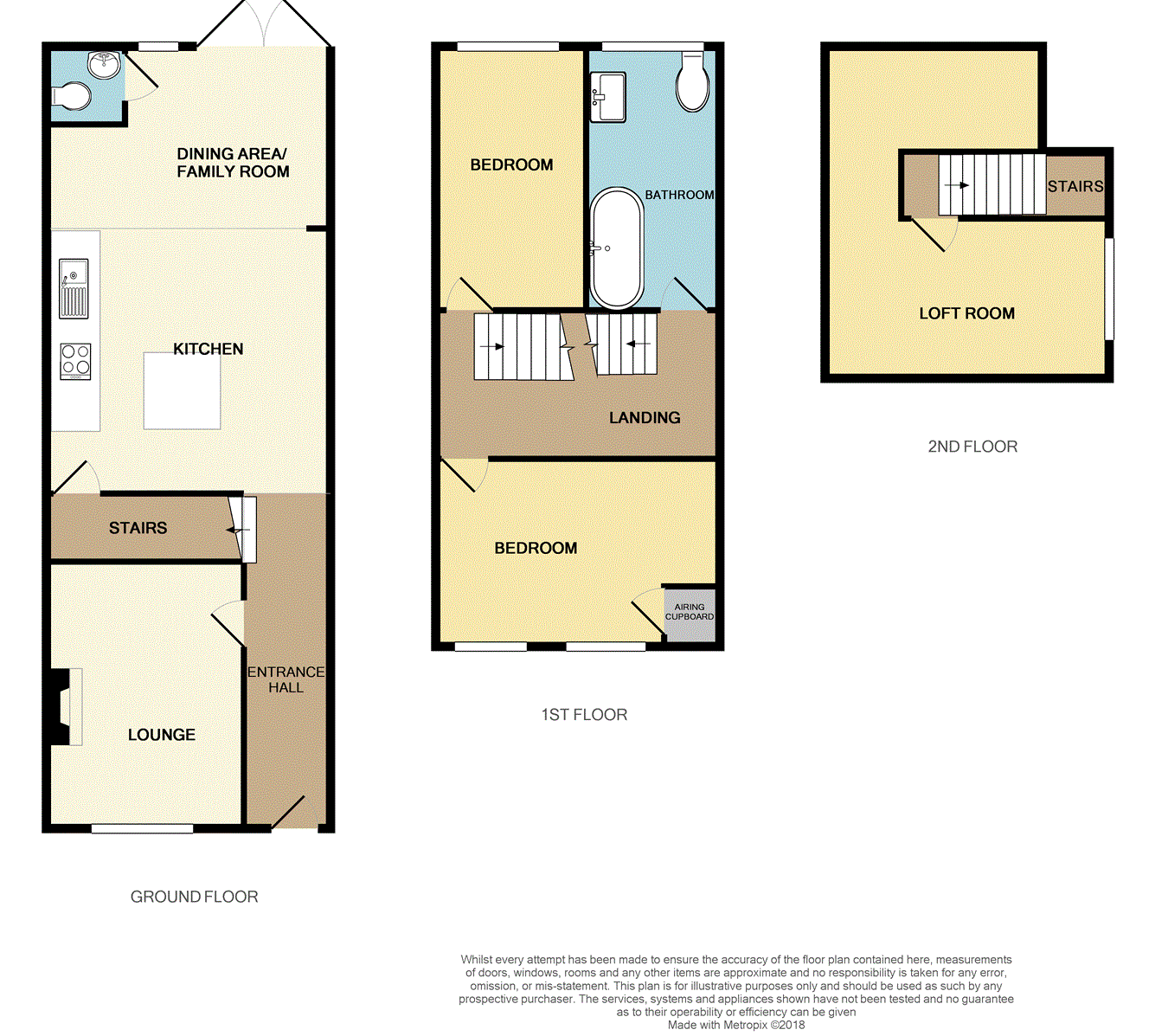3 Bedrooms Semi-detached house for sale in Dicconson Lane, Aspull, Wigan WN2 | £ 180,000
Overview
| Price: | £ 180,000 |
|---|---|
| Contract type: | For Sale |
| Type: | Semi-detached house |
| County: | Greater Manchester |
| Town: | Wigan |
| Postcode: | WN2 |
| Address: | Dicconson Lane, Aspull, Wigan WN2 |
| Bathrooms: | 0 |
| Bedrooms: | 3 |
Property Description
From the moment you walk into this property it will take you breath away! From the high ceilings, spacious rooms, to the modern and stylish finish, you will find it extremely difficult not to fall in love with this house! After undergoing a complete refurbishment, it really is a credit to its current owners and must be viewed to truly appreciate the quality and finish on offer. Located in one of Aspull's most sought after locations with stunning open views to both the front and rear, centrally located for amenities, schools and public transport. The property comprises of entrance hall, lounge with a feature wood burner, the dining room and kitchen has been opened up to create a modern and bright area with a stylish fitted kitchen complete with island and patio doors opening out onto the rear, with a handy WC. To the first floor there is 2 double bedrooms and a beautifully designed 3 piece bathroom suite complete with a roll top bath. To the second floor there is a further spacious bedroom with a fire window and storage. Externally there is a rear yard with space to the rear for off road parking. This property is not to be missed, call us today to arrange a viewing.
Lounge
4.369m x 3.488m (14' 4" x 11' 5") A beautifully designed room with a feature wood burner to enjoy those cold cosy night.
Kitchen
2.951m x 4.337m (9' 8" x 14' 3") Open plan to the dining area / family room, a beautifully stylish fitted kitchen with a range of fitted units and worktops, complete with a island.
Dining room / family room
3.877m x 5.090m (12' 9" x 16' 8") Open plan to the kitchen an excellent space for gathering the family or entertaining, with patio doors opening up to the rear.
WC
A 2 piece suite consisting of sink and toilet.
Bedroom 2
2.764m x 3.007m (9' 1" x 9' 10") A double bedroom, neutrally decorated with a double glazed window.
Master bedroom
4.658m x 3.483m (15' 3" x 11' 5") An excellent size double bedroom, neutrally decorated with 2 double glazed windows.
Bathroom
1.662m x 2.957m (5' 5" x 9' 8") A stylish 3 piece bathroom, partially tiled, consisting of roll top bath, sink and toilet.
Bedroom three
5.340m x 3.991m (17' 6" x 13' 1") A great size room which wraps around to give additional space, with storage and a fire window.
Rear yard & out house
To the rear there is a yard with a out house for additional storage or a workshop. There is also space further to the rear for off road parking.
Property Location
Similar Properties
Semi-detached house For Sale Wigan Semi-detached house For Sale WN2 Wigan new homes for sale WN2 new homes for sale Flats for sale Wigan Flats To Rent Wigan Flats for sale WN2 Flats to Rent WN2 Wigan estate agents WN2 estate agents



.png)










