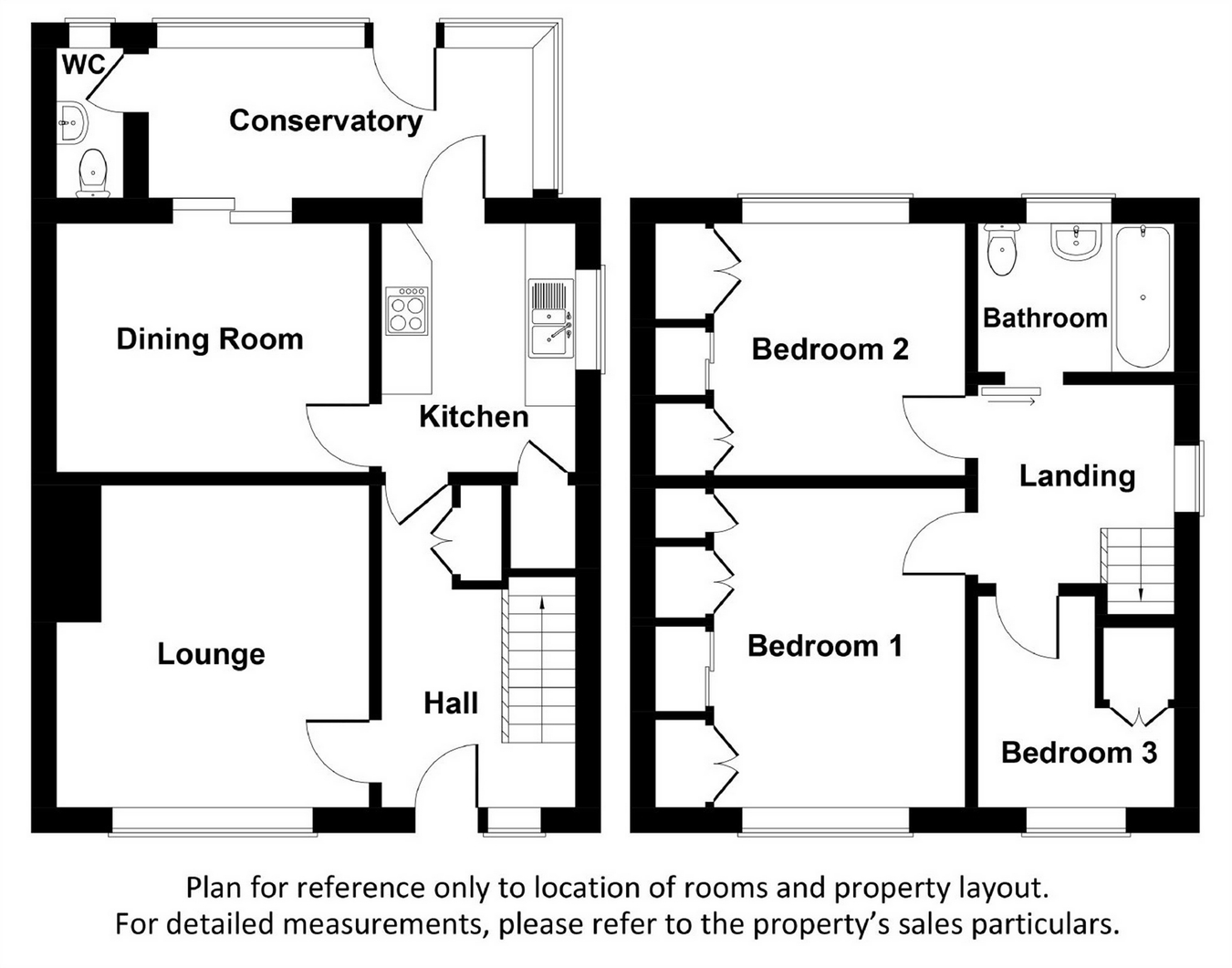3 Bedrooms Semi-detached house for sale in Doncaster Road, Ardsley, Barnsley, South Yorkshire S71 | £ 140,000
Overview
| Price: | £ 140,000 |
|---|---|
| Contract type: | For Sale |
| Type: | Semi-detached house |
| County: | South Yorkshire |
| Town: | Barnsley |
| Postcode: | S71 |
| Address: | Doncaster Road, Ardsley, Barnsley, South Yorkshire S71 |
| Bathrooms: | 0 |
| Bedrooms: | 3 |
Property Description
Occupying an extensive plot with garage to the rear is this extended semi detached located within the ever popular village of Ardsley. Having a highly regarded primary school and park whilst close by a wide range of amenities, the area is popular with the family purchaser. The house has a gas central heating system and double glazing and briefly, the well sized accommodation comprises; Entrance hallway, cloakroom/wc, lounge, dining room, conservatory and kitchen. Three bedrooms and house bathroom. Impressive gardens together with a lengthy gated front drive and aforementioned access around the rear of the house to the garage. EPC Rating D
Three Bedroom Semi Detached Property
Ample Off Road Parking and Detached Garage
Extensive Gardens to Both Front and Rear
Of Particular Interest to the Family Purchaser
Gas Central Heating System & Double Glazing
Lounge, Dining Room and Conservatory
Ground Floor
Entrance Hallway
Front facing hardwood entrance door with double glazed full height window. Staircase leading to the upper floor with an under stairs double door store/cloaks hanging cupboard with additional built in cupboard. Central heating radiator.
Cloakroom/WC
1.86m x 0.88m (6' 1" x 2' 11") A most useful downstairs cloakroom/wc with rear facing double glazed window and tiled floor. Low level wc and wash hand basin with wall mounted cupboard.
Lounge
3.76m x 3.73m max (12' 4" x 12' 3" max) With a front facing double glazed window and central heating radiator. Ornamental fire surround with granite finish back and hearth and recessed electric living flame effect fire.
Dining Room
2.96m x 3.72m (9' 9" x 12' 2") With rear facing internal glazed sliding patio doors leading through into the conservatory and central heating radiator.
Conservatory
1.81m x 4.55m (5' 11" x 14' 11") A lovely conservatory with double glazed windows overlooking the rear gardens and external door. Central heating radiator.
Kitchen
2.94m x 2.33m (9' 8" x 7' 8") Side facing double glazed window and central heating radiator. Under stairs store/pantry. With a range of wall and base units featuring open end display units, finished with cornice and pelmet. Built in electric oven together with a four ring electric hob and integrated cooker hood above. Space for a fridge freezer and washing machine whilst inset into the work surfaces is a single drainer sink unit with mixer tap and complementary wall tiling around.
Upper Floor
Landing
Side facing double glazed window and access into the loft space.
Bedroom One
3.82m x 3.72m (12' 6" x 12' 2") A double sized bedroom with built in wardrobes, dressing table and store cupboard above. Front facing double glazed window and central heating radiator.
Bedroom Two
2.97m x 3.75m (9' 9" x 12' 4") A second, double sized bedroom with rear facing double glazed window and central heating radiator. Again, having built in wardrobes and a dressing table.
Bedroom Three
2.47m max x 2.34m max (8' 1" max x 7' 8" max) Front facing double glazed window and central heating radiator. Built in store/robe cupboard.
Bathroom
1.78m x 2.32m (5' 10" x 7' 7") Having a white three piece suite comprising of a close coupled wc, pedestal wash hand basin and a panelled bath with shower attachment and wall mounted electric shower. Complementary wall and floor tiling. Rear facing double glazed window and central heating radiator.
Outside
Front & Rear Gardens
To the front of the house extends a manicured lawned garden bordered by ornamental shrubs, small trees and perennials with a combination of walled and hedge boundaries. To the rear extends a deceptively extensive garden which has benefitted from extensive landscaping works over the years to create a combination of lawned, planted and home grown vegetable plots which can be easily re-landscaped to suit the new owner's desires.
Driveway & Detached Garage
To the front of the house extends a gated pebbled driveway which can easily accommodate multiple vehicles whilst to the rear and accessed along the driveway to the lower side of no.574 Doncaster Road is a detached garage (with green garage door) also belonging to the property.
Property Location
Similar Properties
Semi-detached house For Sale Barnsley Semi-detached house For Sale S71 Barnsley new homes for sale S71 new homes for sale Flats for sale Barnsley Flats To Rent Barnsley Flats for sale S71 Flats to Rent S71 Barnsley estate agents S71 estate agents



.gif)











