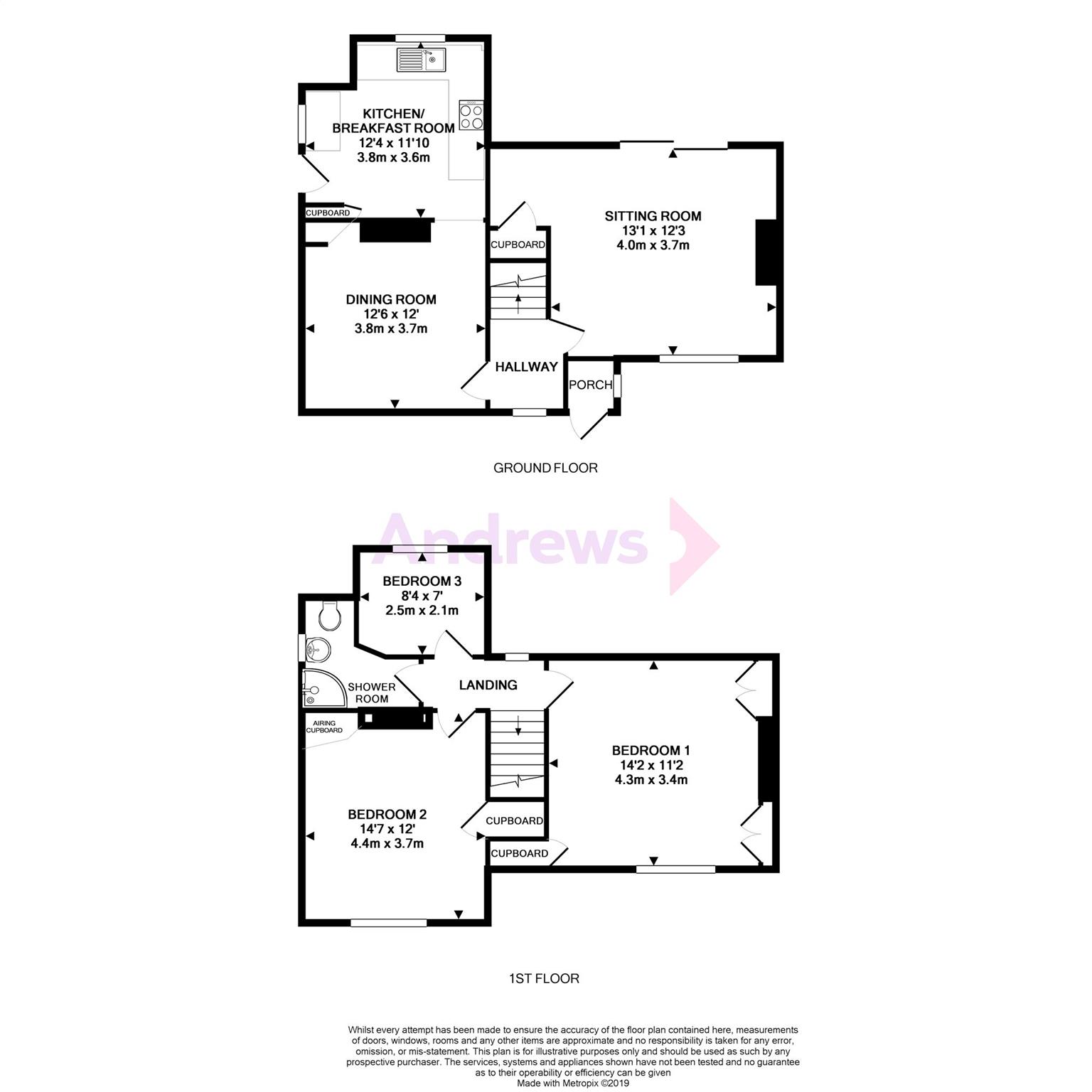3 Bedrooms Semi-detached house for sale in Donnington Road, Dunton Green, Sevenoaks, Kent TN13 | £ 425,000
Overview
| Price: | £ 425,000 |
|---|---|
| Contract type: | For Sale |
| Type: | Semi-detached house |
| County: | Kent |
| Town: | Sevenoaks |
| Postcode: | TN13 |
| Address: | Donnington Road, Dunton Green, Sevenoaks, Kent TN13 |
| Bathrooms: | 1 |
| Bedrooms: | 3 |
Property Description
Built in the early 1900's this double fronted property feels like home and offers scope for further enhancement.
The well planned accommodation comprises of a dual aspect sitting room with double glazed doors to rear garden, dining room, fitted kitchen/breakfast room, 3 bedrooms (2 of which are doubles) and upstairs shower room.
To the rear of the property is a delightful well tended garden with patio area whilst to the front is a concrete hard standing providing parking for two cars.
Entrance Porch
Part glazed entrance door with double glazed window to side. Part glazed door opening into:-
Hallway
Double glazed opaque window to front. Radiator. Stairs to first floor.
Sitting Room (4.22m x 3.68m into recess)
Dual aspect room with double glazed window to front and double glazed sliding doors to rear. Coved ceiling. Wall mounted gas fire. Recessed area measuring 5'6 wide with serving hatch to kitchen and access to understairs storage cupboard.
Dining Room (3.81m x 3.66m)
Double glazed window to front. Coved ceiling. Storage cupboard. Recess with light and shelf.
Kitchen/Breakfast Room (3.61m x 3.76m narrowing to 2.59m)
Double glazed window to rear and to side. Part double glazed opaque door to side. Coved ceiling. Part tiled walls. Inset single bowl, single drain sink unit with cupboard under. Range of base units with cupboards, drawers and worktops over. Range of matching wall units. Inset electric hob with extractor over. Fitted electric oven. Plumbed for washing machine. Storage cupboard. Radiator.
Landing
Double glazed window to rear.
Bedroom 1 (4.32m x 3.40m)
Double glazed window to front. Coved ceiling. Built in wardrobe/cupboards to both chimney recesses. Further storage cupboard with shelving. Radiator.
Bedroom 2 (4.45m into recess x 3.66m)
Double glazed window to front. Coved ceiling. Radiator. Airing cupboard housing lagged hot water tank with shelving with wall mounted Worcester combination boiler.
Bedroom 3 (2.54m max x 2.13m)
Double glazed window to rear. Radiator.
Shower Room (2.64m narrowing to 1.04m x 3.58m narrowing to 0.97m)
Double glazed opaque window to side. Part tiled walls. Corner walk in shower cubicle with Triton shower. Pedestal wash hand basin. Low level w.C. Radiator.
Outside W.C.
High level window. High flush w.C.
Frontage
Concrete hard standing providing off road parking for two cars. Flower borders. Shrubs.
Rear Garden (21.34m x 12.19m max)
A delightful and well manicured garden with paved patio area and pathway to side winding through the garden. The main focus of the garden is the expanse of lawn with inset flower beds and borders with an arrange of shrubs/trees. To the rear of the garden is shed and additional concrete area. The garden is enclosed by fences to sides and rear with gated pedestrian access to front. External light and tap.
Property Location
Similar Properties
Semi-detached house For Sale Sevenoaks Semi-detached house For Sale TN13 Sevenoaks new homes for sale TN13 new homes for sale Flats for sale Sevenoaks Flats To Rent Sevenoaks Flats for sale TN13 Flats to Rent TN13 Sevenoaks estate agents TN13 estate agents



.png)











