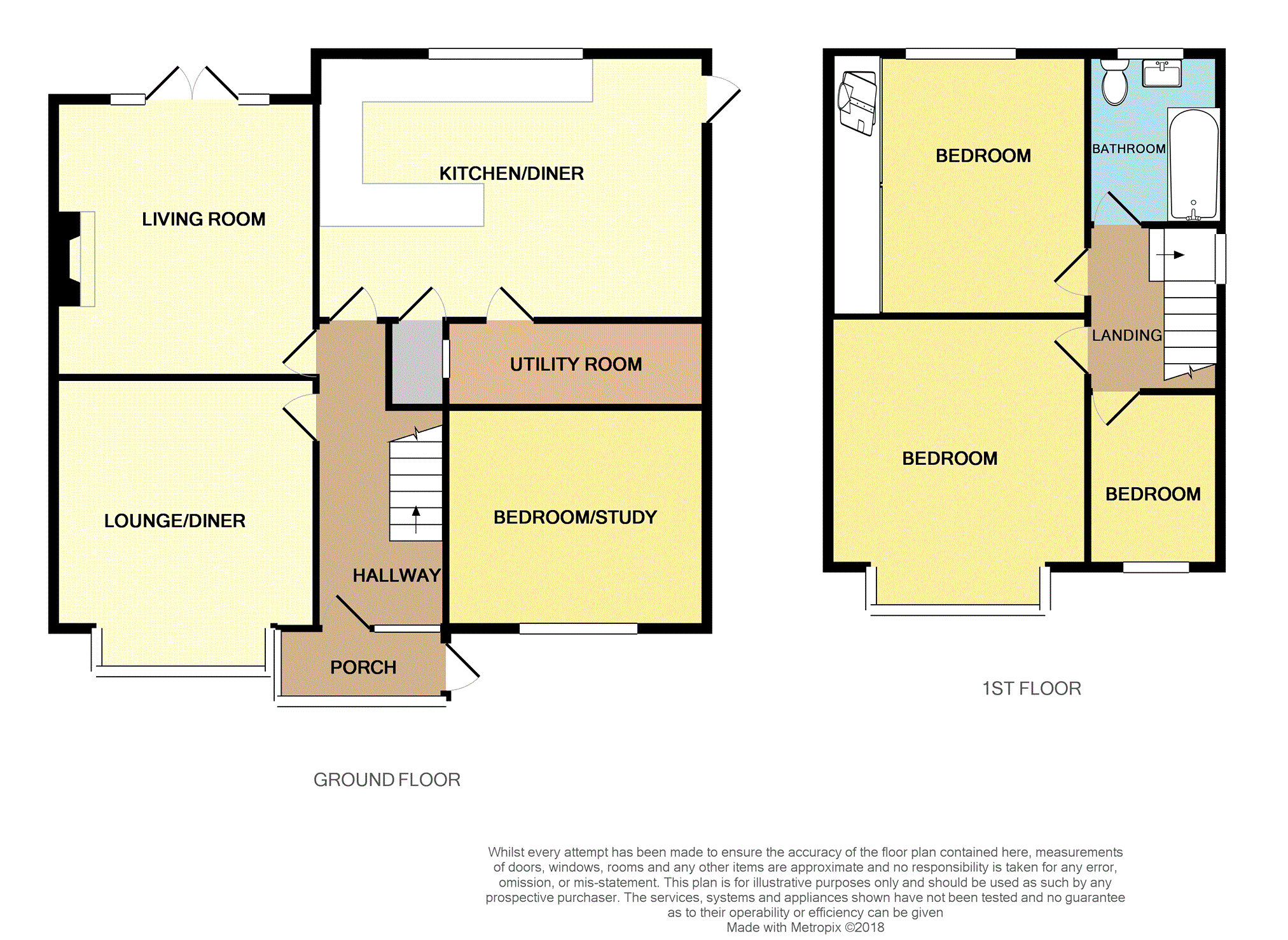3 Bedrooms Semi-detached house for sale in Dorgan Close, Prescot L35 | £ 180,000
Overview
| Price: | £ 180,000 |
|---|---|
| Contract type: | For Sale |
| Type: | Semi-detached house |
| County: | Merseyside |
| Town: | Prescot |
| Postcode: | L35 |
| Address: | Dorgan Close, Prescot L35 |
| Bathrooms: | 1 |
| Bedrooms: | 3 |
Property Description
Beautifully presented throughout is this three bedroom Extended semi-detached property located on Rainhill Road, close to local shops and amenities of Rainhill with great transport links to Liverpool and Manchester.
This impressive property briefly comprises of a beautiful entrance hallway, lounge, dining room, extended kitchen/diner perfect for all family entertaining with access to separate utility room and further benefits a converted garage into a four bedroom or office the first floor there are three bedrooms and a family bathroom including a driveway for up to 3 vehicles.
Viewings are highly recommended !
Front
Tarmac driveway for upto three cars.
Lounge/Dining Room
11'10 x 13'04
Double glazed bay window to the front aspect and wall mounted radiator.
Living Room
12'0 x 15'08
Double glazed french doors opening on the the rear garden, open cast iron fire with wood surround and tiled hearth and wall mounted radiator.
Kitchen/Diner
Double glazed window to the rear aspect and barn door opening onto rear garden. Fitted wall and base units with roll edge work tops, stainless steel sink and drainer with mixer tap. Electric double oven, gas five ring hob with extractor, integrated microwave, dishwasher and fridge. Inset spot lights, tiled splash back and two wall mounted radiators.
Utility Room
Roll edge work top with plumbing for washing machine and dryer and combination boiler.
Garden
Paved patio, loose stone area with planted boarders, wooden shed and gated access to the front aspect.
Bedroom Four / Study
8'11 x 7'04
Double glazed window to the front aspect, wall mounted radiator and laminate wood flooring.
Landing
Double glazed window to the side aspect and loft access.
Master Bedroom
12'11 x 11'11
Double glazed bay window to the front aspect, laminate wood flooring and wall mounted radiator.
Bedroom Two
11'11 x 13'03
Double glazed window to the rear aspect, fitted wardrobes and wall mounted radiator.
Bedroom Three
6'03 x 8'03
Double glazed window to the rear aspect and wall mounted radiator.
Family Bathroom
8'05 x 7'07
Double glazed window to the rear aspect, panelled bath with electric shower over, low level w.C, pedestal hand basin and tiled walls. Chrome towel rail radiator and upvc clad ceiling with inset spot lights.
Property Location
Similar Properties
Semi-detached house For Sale Prescot Semi-detached house For Sale L35 Prescot new homes for sale L35 new homes for sale Flats for sale Prescot Flats To Rent Prescot Flats for sale L35 Flats to Rent L35 Prescot estate agents L35 estate agents



.png)











