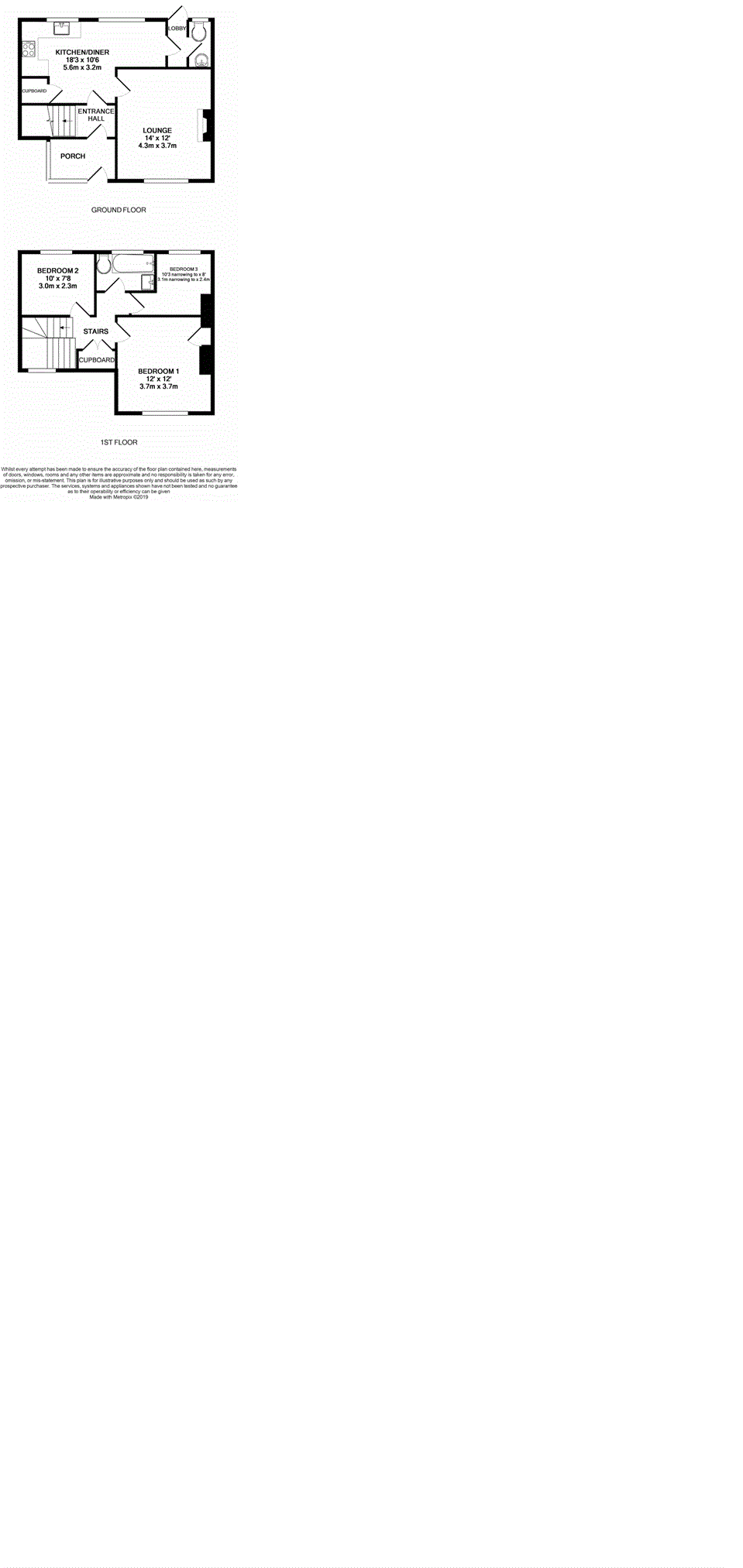3 Bedrooms Semi-detached house for sale in Dorin Court, Landscape Road, Warlingham CR6 | £ 450,000
Overview
| Price: | £ 450,000 |
|---|---|
| Contract type: | For Sale |
| Type: | Semi-detached house |
| County: | Surrey |
| Town: | Warlingham |
| Postcode: | CR6 |
| Address: | Dorin Court, Landscape Road, Warlingham CR6 |
| Bathrooms: | 1 |
| Bedrooms: | 3 |
Property Description
Offered to the market in good decorative order throughout situated within a short walk of Warlingham Green.
Accommodation
Porch * Lounge * Kitchen/dining room * Downstairs cloakroom * Three bedrooms * Refitted bathroom * Off road parking for approximately four vehicles * Garage * Rear garden * Gas Central Heating * Double glazed windows * Planning permission for a two storey side extension *
Situation
directions
From Warlingham Green proceed along the Limpsfield Road towards Hamsey Green. Take the first turning on the right into Church Road.
Full Details
details to be verified by the vendor
Double glazed front door to the porch, double glazed front door with window to the side leading to the entrance hall.
Lounge: 14' x 12' (4.27m x 3.66m) Double glazed window to front aspect, fireplace with marble effect hearth and surround and inset gas fire with wooden mantle over,
kitchen/dining room: 18'3 x 10'6 max (5.56m x 3.2m max) Kitchen Area. Fitted in a range of base and eye level wall mounted units with roll edge work surfaces over, built-in oven with four ring gas hob and stainless steel extractor over, part tiled walls, inset single bowl stainless steel sink unit with mixer tap, double glass display cupboard with inset downlighters, under unit lighting, space and plumbing for washing machine, space for fridge/freezer, tiled floor, double glazed window overlooking rear gardens. Dining Area. Space for table and chairs, single radiator, tiled floor, double glazed window overlooking rear gardens, built-in storage cupboard. Door to:
Lobby: Double glazed obscure door to rear gardens, tiled floor. Door to:
Downstairs cloakroom: Low level w.C., wall mounted wash basin, double glazed obscure window to rear, wall mounted gas fired boiler.
Turning staircase from entrance hall rising to first floor.
Landing: Double glazed window to front aspect, built-in airing cupboard.
Bedroom one: 12' x 12' max (3.66m x 3.66m max) Double glazed window to front aspect, radiator, built-in eaves storage cupboard.
Bedroom two: 10' x 7'8 (3.05m x 2.34m) Double glazed window overlooking rear gardens, single radiator.
Bedroom three: 10'3 narrowing to 7' x 8' max (3.12m narrowing to 2.13m x 2.44m max) Double glazed window overlooking rear gardens, single radiator.
Bathroom: Comprising of refitted three piece suite to include panel enclosed bath with mixer tap and hand shower attachment, pedestal wash hand basin, low level w.C., tiled walls, tiled floor, radiator, double glazed obscure window to rear aspect.
Outside:
Front garden: Driveway providing off road parking for approximately four vehicles leading to garage with up and over door, further area of lawn to side which could be utilised for additional off street parking, enclosed by hedgerow and panel fencing. Pathway to side leading to:
Rear garden: Landscaped read garden mainly laid to lawn with flower and shrub beds, enclosed by panel fencing, outside tap.
Nb: Planning permission has been granted for a two storey side extension. Plans and further information are available for inspection on request
Consumer Protection from Unfair Trading Regulations 2008.
The Agent has not tested any apparatus, equipment, fixtures and fittings or services and so cannot verify that they are in working order or fit for the purpose. A Buyer is advised to obtain verification from their Solicitor or Surveyor. References to the Tenure of a Property are based on information supplied by the Seller. The Agent has not had sight of the title documents. A Buyer is advised to obtain verification from their Solicitor. Items shown in photographs are not included unless specifically mentioned within the sales particulars. They may however be available by separate negotiation. Buyers must check the availability of any property and make an appointment to view before embarking on any journey to see a property.
Property Location
Similar Properties
Semi-detached house For Sale Warlingham Semi-detached house For Sale CR6 Warlingham new homes for sale CR6 new homes for sale Flats for sale Warlingham Flats To Rent Warlingham Flats for sale CR6 Flats to Rent CR6 Warlingham estate agents CR6 estate agents



.png)



