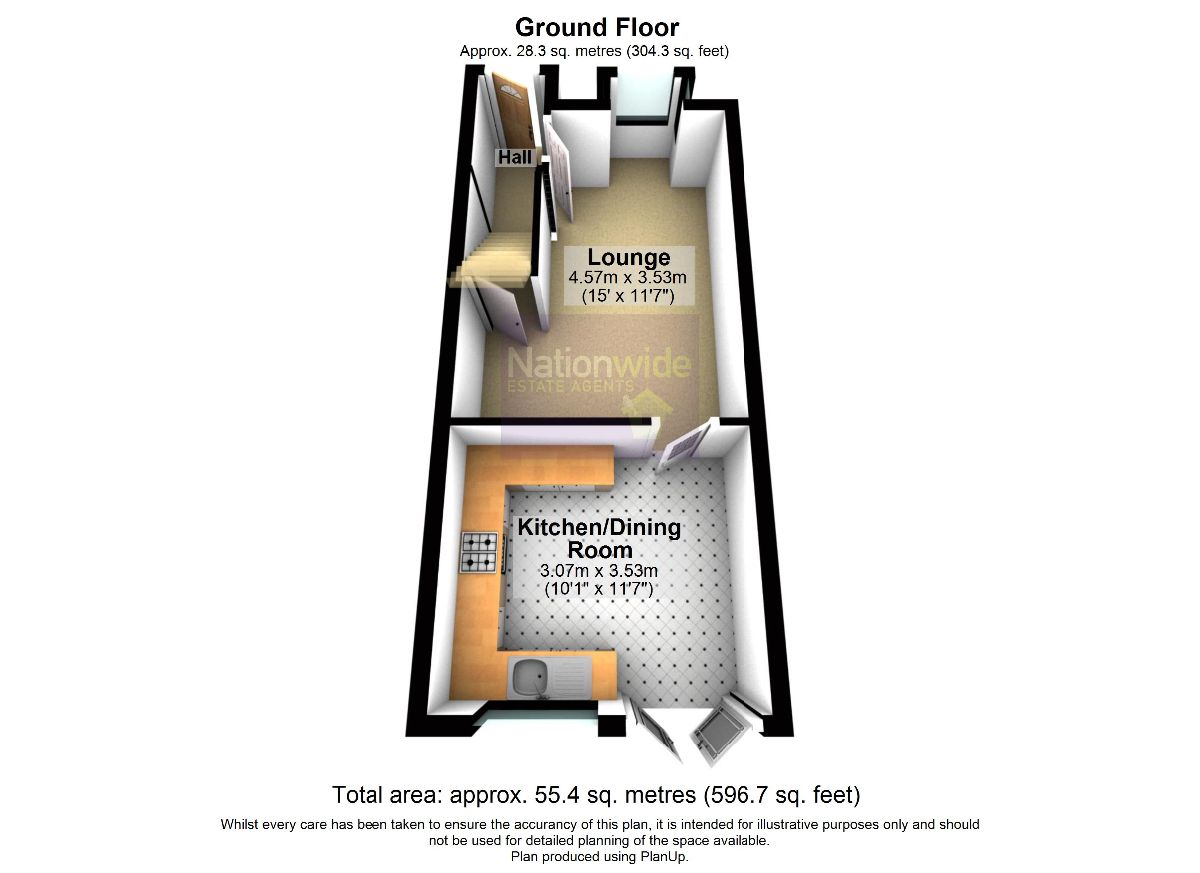2 Bedrooms Semi-detached house for sale in Doris Street, Chorley PR6 | £ 120,000
Overview
| Price: | £ 120,000 |
|---|---|
| Contract type: | For Sale |
| Type: | Semi-detached house |
| County: | Lancashire |
| Town: | Chorley |
| Postcode: | PR6 |
| Address: | Doris Street, Chorley PR6 |
| Bathrooms: | 1 |
| Bedrooms: | 2 |
Property Description
Description
Fabulous two bedroom semi detached property, presented to show home standards with recently refurbished kitchen and bathroom. Situated within walking distance of the train station and all the amenities on offer in Chorley town centre, this modern development is ideally located.
An exceptionally warm welcome awaits as you step in to the entrance hallway and through to the bright and spacious lounge with feature fireplace and bay window, neutrally decorated, as the property is throughout, this room has a great feel to it. The modern dining kitchen has a range of newly fitted beautiful gloss wall and base units, with sparkling work tops, integrated oven, hob and extractor and space for washing machine, fridge freezer, and plenty of space in which to dine. To the first floor, are two well proportioned double bedrooms and a newly fitted bathroom with contemporary tiled flooring and elevations and modern three piece suite comprising basin, wc and panelled bath with shower over. Externally, the front of the property is block paved to provide off road parking for two vehicles. To the rear is a low maintenance privately enclosed garden,
Please call our sales team on to arrange your viewing and make this delightful house your home.
Entrance Hallway
Part glazed door opens to the welcoming hallway, neutrally decorated with entrance mat and carpeted stirs leading to the first floor.
Lounge (3.35m x 4.57m)
Spacious lounge with double glazed bay window to ensure plenty of natural light, neutrally decorated with carpeted flooring and feature fireplace, and under stairs storage
Kitchen/Diner (3.05m x 3.35m)
Beautiful gloss wall and base units with sparkling work surfaces, inset sink and drainer, integrated oven and hob with overhead extractor, space for washing machine and fridge freezer. There is space in which to dine, with double glazed door leading out and double glazed window to rear overlooking the garden.
Landing
Neutrally decorated with carpeted flooring and loft access.
Bedroom One (2.74m x 3.35m)
Well proportioned double bedroom, neutrally decorated in calm tones with double glazed window to the rear.
Bedroom Two (2.74m x 3.35m)
Another good sized double bedroom, with carpeted flooring, built in storage cupboard and double glazed window to the front.
Bathroom (1.83m x 1.52m)
Recently refurbished with contemporary tiled flooring and elevations, stylish three piece suite in white comprising close couped wc, wash hand basin and panelled bath with shower over.
Outside
Externally, the front of the property is block paved to provide off road parking for two vehicles. To the rear is a low maintenance privately enclosed garden
Property Location
Similar Properties
Semi-detached house For Sale Chorley Semi-detached house For Sale PR6 Chorley new homes for sale PR6 new homes for sale Flats for sale Chorley Flats To Rent Chorley Flats for sale PR6 Flats to Rent PR6 Chorley estate agents PR6 estate agents



.png)






