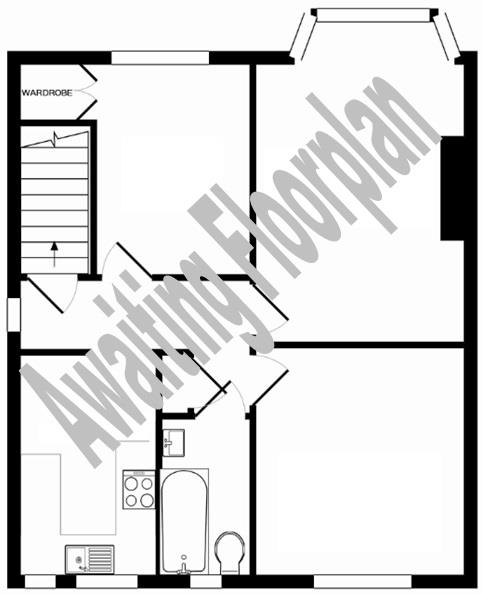3 Bedrooms Semi-detached house for sale in Dormer Close, Barnet EN5 | £ 550,000
Overview
| Price: | £ 550,000 |
|---|---|
| Contract type: | For Sale |
| Type: | Semi-detached house |
| County: | Hertfordshire |
| Town: | Barnet |
| Postcode: | EN5 |
| Address: | Dormer Close, Barnet EN5 |
| Bathrooms: | 1 |
| Bedrooms: | 3 |
Property Description
The property is a three bedroom double fronted semi detached family house set on a quiet tree lined residential cul-de-sac within close proximity to local shops, well regarded schools and open countryside. The accommodation includes an entrance hallway, dining room with feature fireplace, living room, fitted kitchen/breakfast room, downstairs cloakroom, three bedrooms and a first floor bathroom. Overall the house is well presented and has been decorated in neutral tones to create a light and airy feeling of space. The property also benefits from gas central heating, double glazing and off street parking for several vehicles. There is a generously proportioned rear garden which enjoys a sunny aspect and the plot offers tremendous scope for future extension (subject to any necessary planning permissions and consents).
Entrance Hallway
Via timber entrance door with part glazed inserts and side screens, pine wooden floors, stairs rising to the first floor, built in storage cupboard, doors to
Living Room (3.51m x 3.18m (11'6 x 10'5))
Double glazed window to front elevation, inset spotlights, radiator, pine wooden floors, picture rail, electric fire and surround.
Dining Room (4.45m x 3.45m (14'7 x 11'4))
Double glazed window to front elevation, radiator, pine wooden floors, inset spotlights, coving to ceiling, picture rail, ceiling rose, feature fireplace, doorway to
Kitchen/Breakfast Room (5.92m x 2.01m (19'5 x 6'7))
Fitted with a range of wall and base units providing work top surfaces incorporating a sink unit with mixer tap over, plumbing for washing machine, plumbing for dishwasher, space for upright fridge/freezer, range cooker with double width canopy style extractor hood over, built in breakfast bar, tiled splashbacks, tiled floor, double glazed window to rear elevation, inset spotlights, double glazed door to rear garden, door to
Guest Cloakroom
Fitted with a low level w/c, wall mounted wash hand basin, double glazed window to rear elevation.
First Floor Landing
Access to loft, radiator, double glazed window to rear elevation, doors to
Bedroom One (4.45m x 3.45m (14'7 x 11'4))
A dual aspect room with double glazed windows to front and side elevations, pine wooden floors, cast iron feature fireplace, inset spotlights, radiator.
Bedroom Two (4.09m x 2.51m (13'5 x 8'3))
Double glazed window to front elevation, pine wooden floors, radiator, built in storage cupboard.
Bedroom Three (3.23m x 1.93m (10'7 x 6'4))
Double glazed window to rear elevation, pine wooden floors, radiator, built in storage cupboard.
Bathroom (2.49m x 2.01m (8'2 x 6'7))
A white four piece suite comprising of a timber panel enclosed bath with mixer tap and hand held shower attachment, wall mounted 'Grohe' thermostatically controlled shower, pedestal wash hand basin, high flush w/c, bidet, tiled walls, radiator, double glazed window to rear elevation.
Front Garden & Driveway
To the front of the property is a gravel driveway providing off street parking for several vehicles alongside a lawned garden set behind hedgerow.
Rear Garden
The rear garden is mainly laid to lawn with a stepping stone pathway to the rear of the plot.
Tenure
The tenure is Freehold
Property Location
Similar Properties
Semi-detached house For Sale Barnet Semi-detached house For Sale EN5 Barnet new homes for sale EN5 new homes for sale Flats for sale Barnet Flats To Rent Barnet Flats for sale EN5 Flats to Rent EN5 Barnet estate agents EN5 estate agents



.png)








