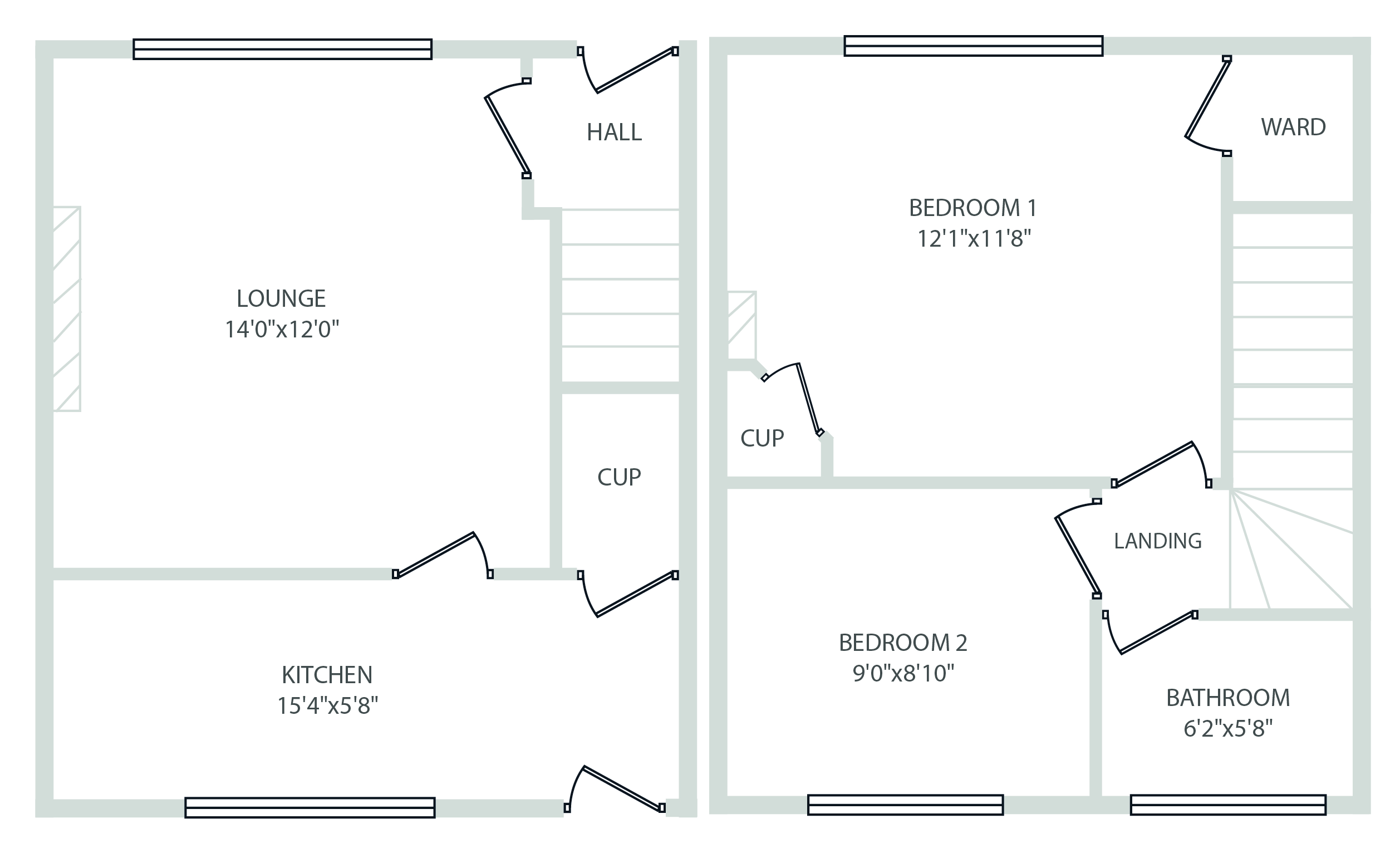2 Bedrooms Semi-detached house for sale in Dornoch Road, Bearsden, Glasgow G61 | £ 147,500
Overview
| Price: | £ 147,500 |
|---|---|
| Contract type: | For Sale |
| Type: | Semi-detached house |
| County: | Glasgow |
| Town: | Glasgow |
| Postcode: | G61 |
| Address: | Dornoch Road, Bearsden, Glasgow G61 |
| Bathrooms: | 1 |
| Bedrooms: | 2 |
Property Description
Main description Offered to the market in walk-in condition having been recently upgraded and decorated in fresh, neutral tones throughout this well presented End Terraced Villa must be viewed internally to be appreciated throughout its three principal apartments.
The accommodation is well laid out and comprises entrance hall leading through into light and bright lounge with space for three-piece suite and substantial lounge furniture and access door leading into a refitted kitchen which offers a wide array of floor and wall mounted units providing good storage accommodation with new oven and hob and hood to be included in the sale price it is an under stairs storage cupboard housing a Vokera combination boiler with an access door leading out to the rear garden and a rear facing double glazed window.
On the first floor level, the upper landing has overhead loft access hatch access to two double bedrooms and a family bathroom with three-piece white suite, electric shower and shower screen. Further features include gas-fired central heating double glazing, lawned front, side and generously proportioned rear gardens enclosed by hedging with off street parking provided accessed off the rear service lane.
Viewing is strongly recommended by the selling agents to appreciate the accommodation on offer, the extent of the garden grounds and the excellent internal order in which the property is presented.
Dornoch Road is located within a popular area of Bearsden and is located within easy travelling distance of a wide array of amenities, bars and restaurants at Bearsden town centre, Bearsden railway station and, indeed established road networks which offers passage to destinations further afield.
Lounge 14' 0" x 12' 0" (4.27m x 3.66m)
kitchen 15' 4" x 5' 8" (4.67m x 1.73m)
bedroom one 12' 1" x 11' 8" (3.68m x 3.56m)
bedroom two 0' 0" x 8' 10" x 2.69m)
bathroom 6' 2" x 5' 8" (1.88m x 1.73m)
Property Location
Similar Properties
Semi-detached house For Sale Glasgow Semi-detached house For Sale G61 Glasgow new homes for sale G61 new homes for sale Flats for sale Glasgow Flats To Rent Glasgow Flats for sale G61 Flats to Rent G61 Glasgow estate agents G61 estate agents



.png)











