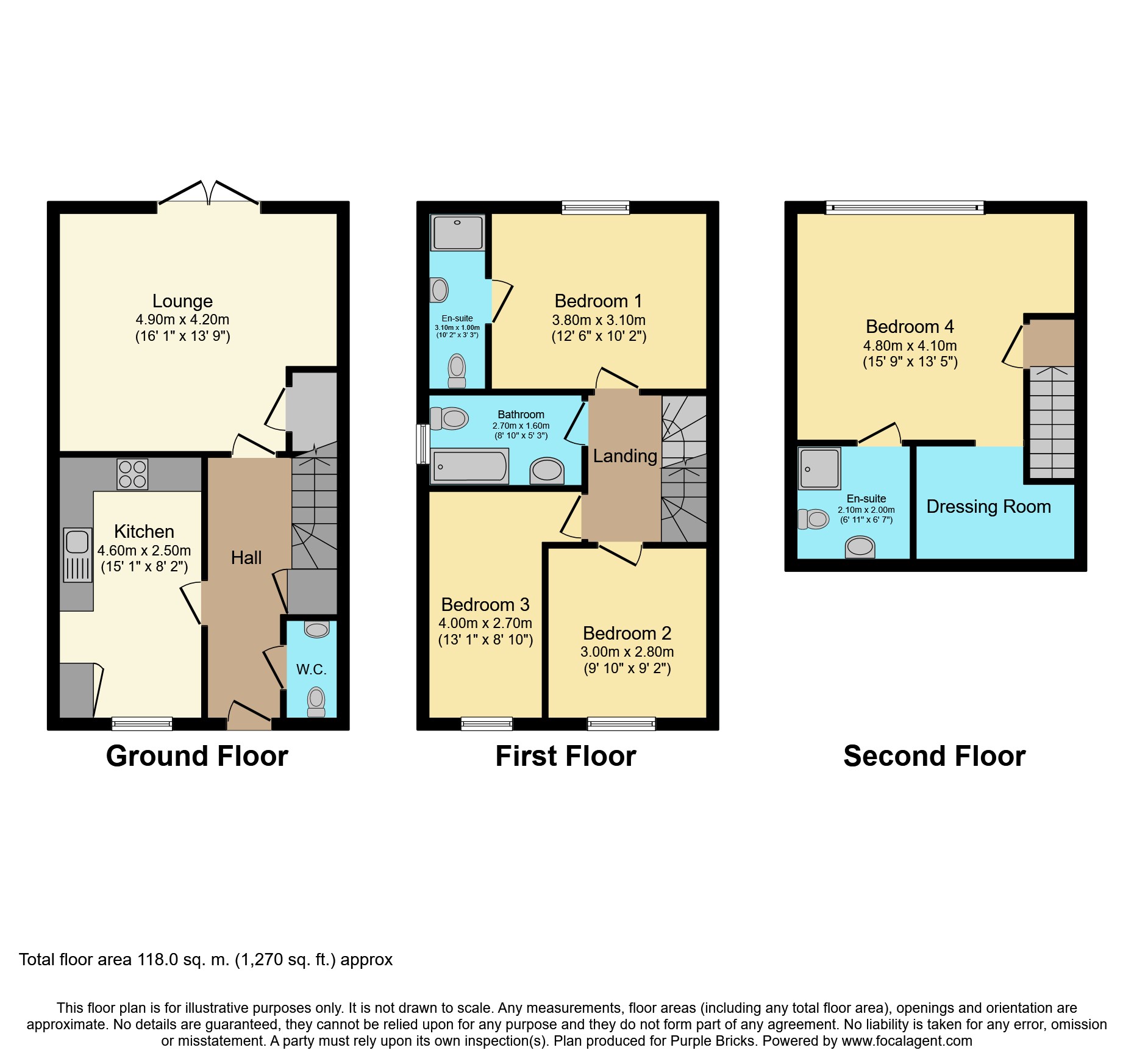4 Bedrooms Semi-detached house for sale in Dorset Crescent, Ashford TN25 | £ 325,000
Overview
| Price: | £ 325,000 |
|---|---|
| Contract type: | For Sale |
| Type: | Semi-detached house |
| County: | Kent |
| Town: | Ashford |
| Postcode: | TN25 |
| Address: | Dorset Crescent, Ashford TN25 |
| Bathrooms: | 1 |
| Bedrooms: | 4 |
Property Description
Guide price £325,000 to £350,000. The property is an immaculately presented 4 bedroom semi detached house which has recently been improved and has the benefit of an attic conversion to provide a new master suite comprising double bedroom with dressing room, air conditioning and en-suite shower room.
Dorset Crescent is situated in a sought after location, conveniently situated close to amenities, schools and Ashford international railway station which provides high speed services to London and The Continent.
Entrance Hall
With radiator and built in storage cupboard.
Cloak Room
6'1 x 3'1
White suite comprising low level WC. Radiator, pedestal wash basin.
Sitting Room
16' x 13'8
With double glazed doors to rear, radiator, large under stairs storage cupboard.
Kitchen
15'3 x 8'5
Work surfaces with cupboard and drawer units under, eye level wall units over, 4 ring hob, built in double oven, and extractor fan, built in cupboard housing wall mounted gas fired boiler.
First Floor Landing
With doors to all first floor rooms.
Bedroom Two
12'5 x 10'3
Double glazed window to rear, radiator.
En-Suite Two
10'2 x 3'2
White suite comprising built in shower cubicle, pedestal wash basin, radiator, double glazed window.
Family Bathroom
8'9 x 5'2
White suite comprising bath, low level WC. Pedestal wash basin, radiator, double glazed window.
Bedroom Three
13'1 x 6'6
Double glazed window to front, radiator.
Bedroom Four
9'9 x 9'2
Double glazed window to front, radiator.
Second Floor
Recently converted attic providing master suite.
Bedroom One
12' x 14' extending to 15'2
With full length double glazed windows.
Dressing Room
7'3 x 5'
With hanging rails and access to storage space.
En-Suite One
6'9 x 6'7
White suite comprising low level WC. Fitted shower cubicle, skylight window, heated towel rail.
Rear Garden
With artificial lawn, planted beds and timber garden shed, decked seating area, pedestrian side access.
Allocated Parking
With 2 allocated parking spaces.
Property Location
Similar Properties
Semi-detached house For Sale Ashford Semi-detached house For Sale TN25 Ashford new homes for sale TN25 new homes for sale Flats for sale Ashford Flats To Rent Ashford Flats for sale TN25 Flats to Rent TN25 Ashford estate agents TN25 estate agents



.png)











