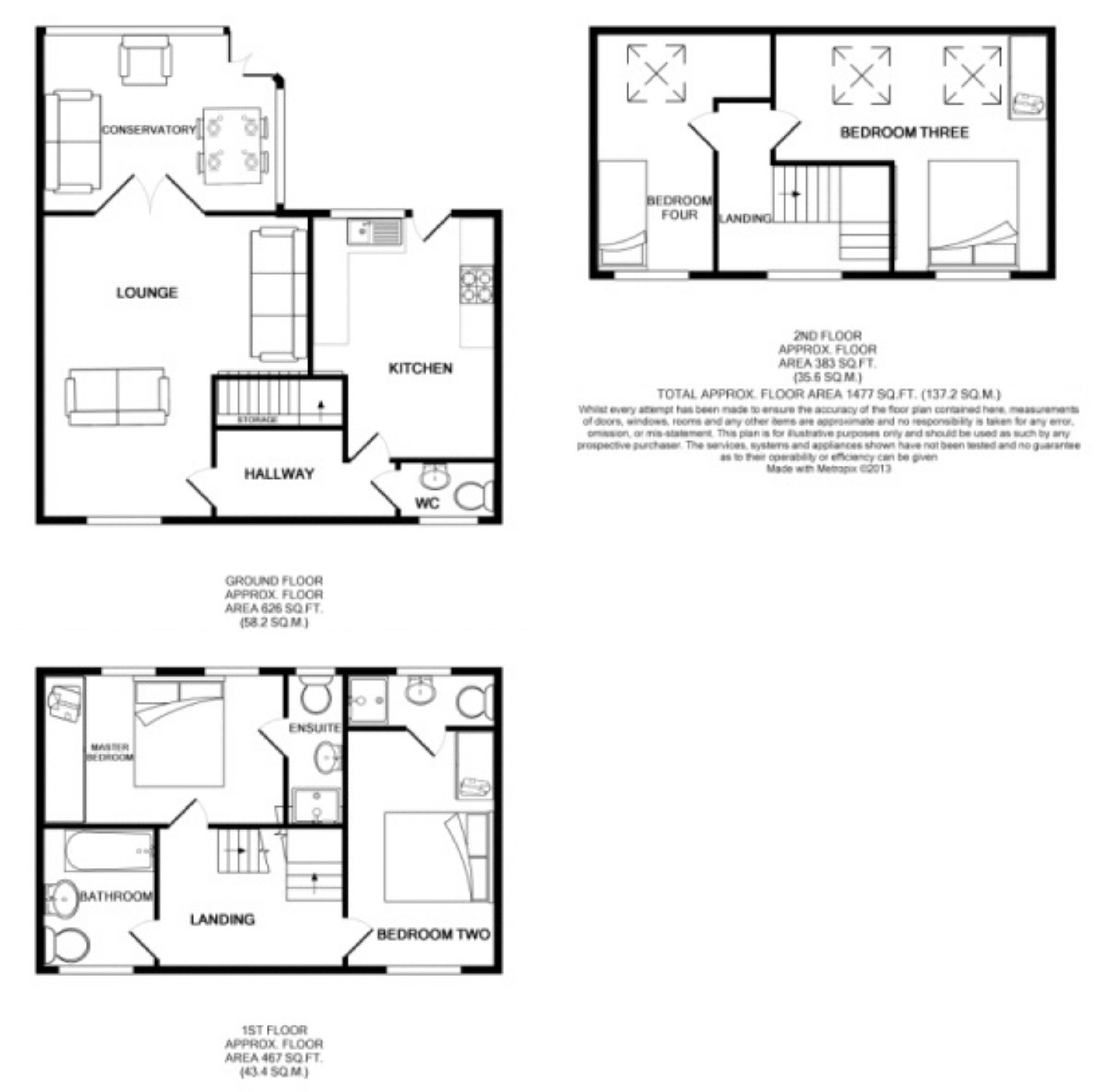4 Bedrooms Semi-detached house for sale in Douglas Lane, Grimsargh, Preston PR2 | £ 269,950
Overview
| Price: | £ 269,950 |
|---|---|
| Contract type: | For Sale |
| Type: | Semi-detached house |
| County: | Lancashire |
| Town: | Preston |
| Postcode: | PR2 |
| Address: | Douglas Lane, Grimsargh, Preston PR2 |
| Bathrooms: | 1 |
| Bedrooms: | 4 |
Property Description
A rare opportunity for you to be able to acquire this delightful four bedroomed modern town house property. Part of a popular development built by Redrow which has proven to be an extremely popular place to live due to the superb village community and amenities on offer. The deceptively spacious and extremely well presented accommodation is arranged over three inviting levels which briefly comprises: Entrance hallway, cloakroom, L shaped lounge, conservatory and a fitted kitchen to the ground floor. Up on the first floor there is the master suite which offers a recently fitted en-suite shower room, bedroom two which also provides an en-suite shower room and family bathroom. The second floor is completed by two further good sized bedrooms. To the outside there is low maintenance front garden, a delightful garden at the rear which is laid to lawn and there is also the rare advantage of a double garage and a double width driveway. We highly advise you to arrange a viewing to fully appreciate all this property has to offer!
Entrance Hallway
External double glazed composite door. Radiator, coved ceiling and spindled staircase leading upto the first floor with storage cupboard under.
Cloakroom
Two piece white suite comprising: Wall hung wash hand basin with a tiled splashback and low level w.C. Radiator and double glazed frosted front window.
Lounge/Dining Room (17'11" x 15'10" (max) (5.46m x 4.83m ( max)))
L shaped multi use reception room which has a double glazed front window, two radiators, oak effect laminate flooring, coved ceiling and double glazed French doors that lead you through into the Conservatory.
Lounge Area
Dining Area
Conservatory (14' x 10'8" (4.27m x 3.25m))
Double glazed side and rear windows and double glazed French doors that open out into the rear garden. Oak effect laminate flooring, electric wall heater and two wall light points.
Conservatory 2nd Image
Kitchen (13'7" x 10'11" (max) (4.14m x 3.33m ( max)))
Fitted with a fantastic range of matching wall and base units with contrasting high gloss black laminate worksurfaces and an inset one and a half bowl stainless steel sink/drainer. Built in oven, gas hob and chimney style extractor hood over. Space for a freestanding fridge/freezer, dishwasher and washing machine. Central heating boiler concealed in wall cupboard. Radiator, inset spotlights to the ceiling, double glazed rear window and external rear door.
First Floor Landing
Spindled galleried landing, double glazed front window, radiator and inset spotlights to the ceiling.
Bedroom One (14'4" x 9' (4.37m x 2.74m))
Fitted with a lovely range of fitted wardrobes to one wall, two double glazed rear windows and radiator.
En-Suite Shower Room
A recently updated en-suite shower room which now provides a stylish three piece suite comprising: Step in shower cubicle, vanity unit wash hand basin with beautiful mosaic tiled splashback and a low level w.C. Chrome ladder towel radiator and a double glazed frosted rear window.
Bedroom Two (14'1" x 9' (4.29m x 2.74m))
Double glazed front window and radiator.
Bedroom Two 2nd Image
En-Suite Shower Room
Modern three piece suite comprising: Step in shower cubicle, pedestal wash hand basin and low level w.C. Radiator and a double glazed frosted rear window.
Family Bathroom
Three piece modern white suite comprising: Panelled bath, pedestal wash hand basin and low level w.C. Part tiled walls, radiator, shaver socket and a double glazed frosted front window.
Second Floor Landing
Bedroom Three (16'7" x 14'4" (max) (5.05m x 4.37m ( max)))
A double glazed front window and two Velux rear windows. Inset spotlights to the ceiling and radiator.
Bedroom Three 2nd Image
Bedroom Four (14'6" x 7'3 (4.42m x 2.21m))
A double glazed front window and a Velux rear window. Radiator.
Rear Garden
A fully enclosed landscaped rear garden which is mainly laid to lawn with planted borders, paved pathways and patios.
Rear Elevation
Garage
Double width driveway providing off parking which leads you to a detached double garage with power and lighting.
These particulars, whilst believed to be accurate are set out as a general outline only for guidance and do not constitute any part of an offer or contract. Intending purchasers/tenants should not rely on them as statements or representation of fact, but must satisfy themselves by inspection or otherwise as to their accuracy. Gas, electrical or other appliances, drains, heating, plumbing or electrical installations have not been tested. All measurements quoted are approximate. No person in this firms employment has the authority to make or give any representation or warranty in respect of the property.
You may download, store and use the material for your own personal use and research. You may not republish, retransmit, redistribute or otherwise make the material available to any party or make the same available on any website, online service or bulletin board of your own or of any other party or make the same available in hard copy or in any other media without the website owner's express prior written consent. The website owner's copyright must remain on all reproductions of material taken from this website.
Property Location
Similar Properties
Semi-detached house For Sale Preston Semi-detached house For Sale PR2 Preston new homes for sale PR2 new homes for sale Flats for sale Preston Flats To Rent Preston Flats for sale PR2 Flats to Rent PR2 Preston estate agents PR2 estate agents



.png)











