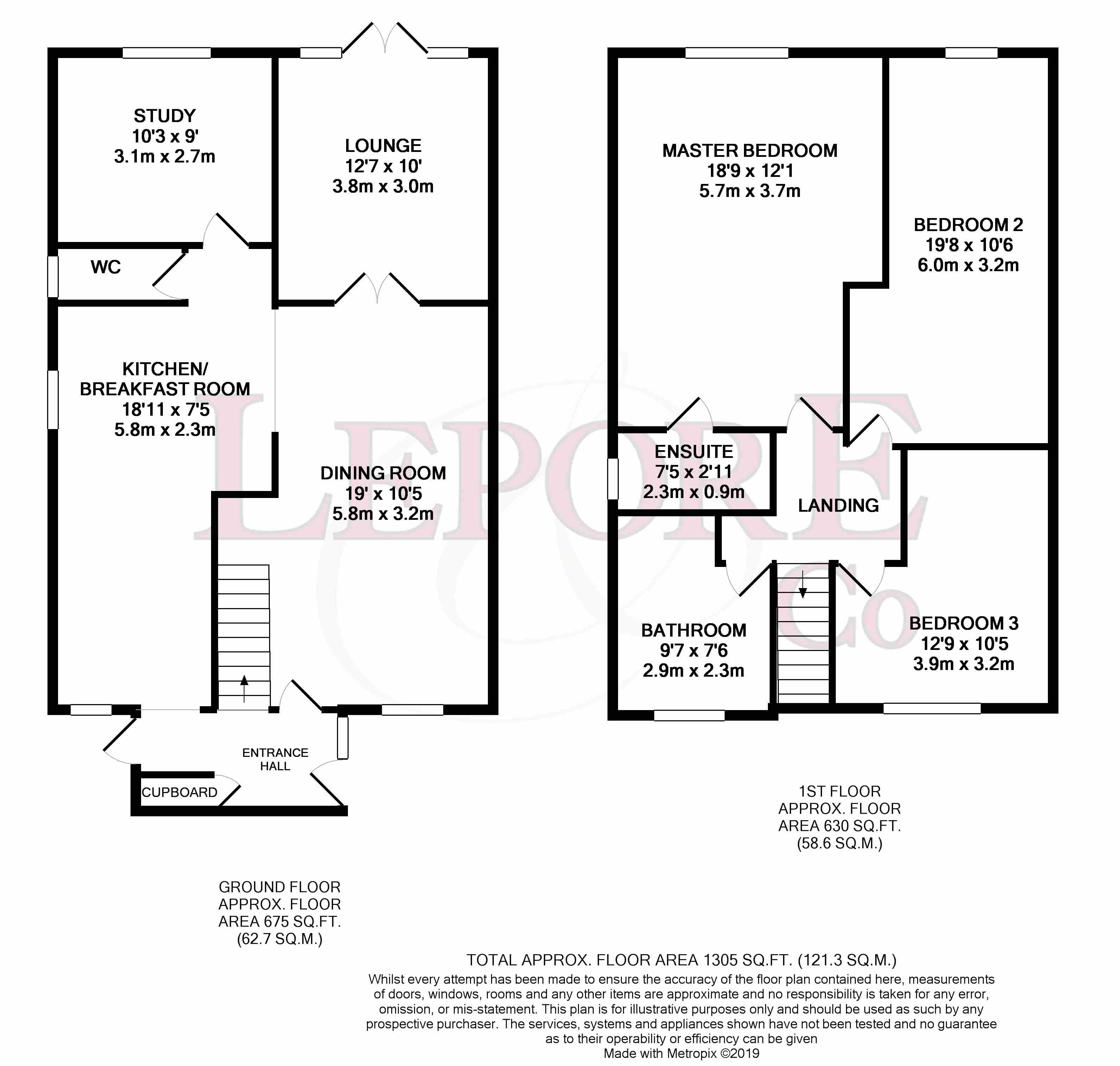3 Bedrooms Semi-detached house for sale in Dove House Close, Bromham, Bedford MK43 | £ 359,950
Overview
| Price: | £ 359,950 |
|---|---|
| Contract type: | For Sale |
| Type: | Semi-detached house |
| County: | Bedfordshire |
| Town: | Bedford |
| Postcode: | MK43 |
| Address: | Dove House Close, Bromham, Bedford MK43 |
| Bathrooms: | 1 |
| Bedrooms: | 3 |
Property Description
Full description A must see one of a kind and spectacular three bedroom semi-detached family home nestled within this established and quiet development in the highly regarded Village known as bromham. This superb home offers an abundance of accommodation to include entrance hall, wc, lounge, 19ft dining room, 18ft kitchen/breakfast room, study, 18ft master bedroom with en suite, two further double bedrooms, family bathroom, side and rear gardens, garage and two driveways providing ample parking for several cars. To fully appreciate this magnificent home an early inspection is strongly advised. Call to view.
Entrance hall 6.3' x 5.8' (1.83m x 1.52m) Door to side, tiled flooring, built in cupboard, double glazed door to side, stairs to first floor, doors to main rooms.
Cloakroom 6.9' x 3.2' (1.83m x 0.91m) Two piece suite comprising vanity wash hand basin, low level wc, tiled flooring, double glazed window to side,
lounge 12.7' x 10' (3.66m x 3.05m) Double glazed French doors to rear, laminate flooring.
Dining room 19.' x 10.5' (5.79m x 3.05m) Double glazed window to front, coal effect gas fire, laminate flooring, under stairs recess.
Kitchen/breakfast room 18.11' x 7.5' (5.49m x 2.13m) (Widening to 10'5) Built in four ring gas hob with oven under and extractor over, a range of base and wall mounted units, plumbing for washing machine and dishwasher, breakfast bar, under stairs cupboard, inset spot lighting, double glazed window to front and side.
Study 10.3' x 9.' (3.05m x 2.74m) Double glazed window to rear, airing cupboard housing boiler and hot water tank.
Landing Access to loft void, doors to main rooms.
Master bedroom 18.9' x 12.1' (5.49m x 3.66m) Double glazed window to rear, en suite three piece suite comprising shower, pedestal wash hand basin, low level wc.
Bedroom 2 19.8' x 10.6' (5.79m x 3.05m) Double glazed window to rear.
Bedroom 3 12.9' x 10.5' (3.66m x 3.05m) (L shaped) double glazed window to front.
Bathroom 9.7' x 7.6' (2.74m x 2.13m) Four piece suite comprising shower, bath, vanity wash hand basin, low level wc, tiled flooring, double glazed window to front, inset spot lighting, heated towel rail.
Front garden Driveway providing ample parking for several cars, gated side access.
Rear garden Patio area, raised flower beds, wood panel fence surround, further patio area to side with gated access and door to garage, security lighting, water tap.
Garage Up and over style door with power and lighting and driveway with two further parking spaces.
Property Location
Similar Properties
Semi-detached house For Sale Bedford Semi-detached house For Sale MK43 Bedford new homes for sale MK43 new homes for sale Flats for sale Bedford Flats To Rent Bedford Flats for sale MK43 Flats to Rent MK43 Bedford estate agents MK43 estate agents



.png)








