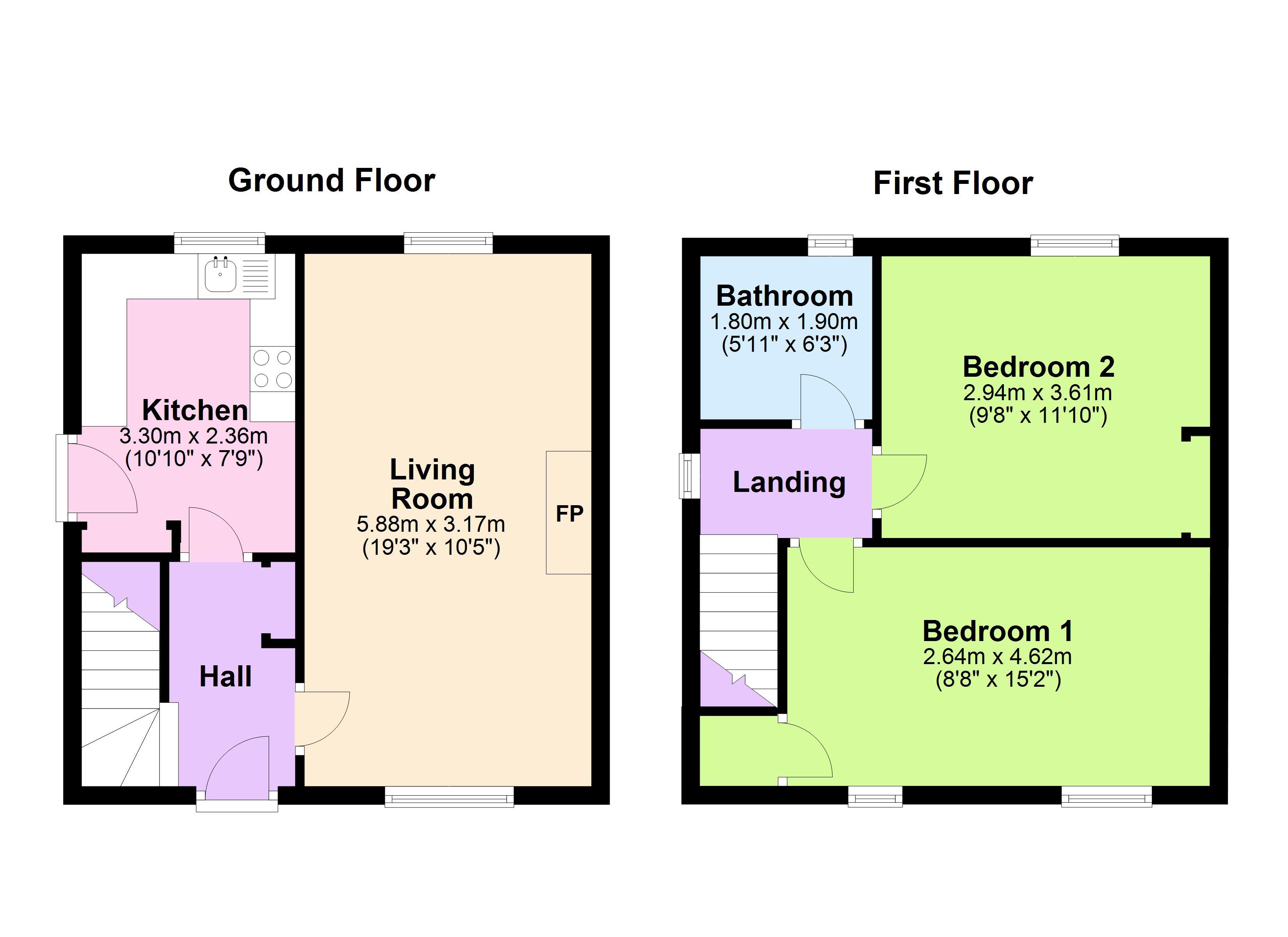2 Bedrooms Semi-detached house for sale in Dovecot Road, Tullibody, Clackmannanshire FK10 | £ 85,000
Overview
| Price: | £ 85,000 |
|---|---|
| Contract type: | For Sale |
| Type: | Semi-detached house |
| County: | Clackmannanshire |
| Town: | Alloa |
| Postcode: | FK10 |
| Address: | Dovecot Road, Tullibody, Clackmannanshire FK10 |
| Bathrooms: | 1 |
| Bedrooms: | 2 |
Property Description
Situated within a quiet cul-de-sac in the village of Tullibody is this 2 bedroom semi-detached villa. The property has been newly redecorated in neutral colours and further benefits from new carpets. Heating and hot water are provided by a gas combi boiler. Externally there are garden grounds to the front and rear, with a driveway and garage providing ample off-street parking. The large fully enclosed rear garden is mainly laid to lawn with a slabbed patio area. Tullibody provides excellent educational facilities ranging from nurseries to primary/secondary schools. There are a variety of local shops, including a Post Office, health centre, library and sports centre. Tullibody is ideally located close to the main road networks providing easy access to the cities of Stirling, Glasgow, Edinburgh and Perth.
Included in the sale are all fixtures and fittings, carpets and floor coverings, curtains and curtain poles, integrated gas hob, electric oven and built-in extractor hood. Negotiable extras include the free standing washing machine and upright fridge/freezer.
To access the home report please visit: Reference: 590754 Postcode: FK10 2QU
Entrance Hall - uPVC glazed front entrance door. Storage cupboard containing electric meter/consumer unit and central heating programmer. Thermostat. Telephone point. Hard wired smoke alarm.
Kitchen – 3.30m x 2.36m (10’10” x 7’9”)
A range of contemporary styled wall/base units and a large larder cupboard provide ample storage. Built in gas hobs, electric oven and extractor hood. Stainless steel sink. Hard wired heat alarm. Tile effect laminate flooring. Large window looking onto the rear garden. UPVC glazed rear door leading to driveway.
Living Room – 5.88m x 3.17m (19’3” x 10’5”)
A large living room with dual aspect windows that provide views to both front and rear. Electric fire. TV aerial connection. Hard wired smoke alarm.
Landing – Window looking onto driveway. Hard wired smoke alarm.
Bedroom 1 – 4.62m x 2.65m (15’2” x 8’9”)
Two windows look out to the front. Large overstairs cupboard.
Bedroom 2 – 3.64m x 2.94m (11’10” x 9’8”)
Large window looking out to the rear. Built in wardrobe.
Bathroom – 1.90m x 1.80m (6’3” x 5’11”)
Three piece suite comprising toilet, sink and bath with electric shower over. Tiled walls with feature mosaic border. Black tile effect vinyl Online Estate Agent is the vendor's agent for this property. Whilst every effort is made to ensure its accuracy the matters referred to in this description should be independently verified by prospective purchasers or tenants. Your conveyancer is legally responsible for ensuring any purchase agreement fully protects your position. Please inform us if you become aware of any information being inaccurate.
Property Location
Similar Properties
Semi-detached house For Sale Alloa Semi-detached house For Sale FK10 Alloa new homes for sale FK10 new homes for sale Flats for sale Alloa Flats To Rent Alloa Flats for sale FK10 Flats to Rent FK10 Alloa estate agents FK10 estate agents



.png)




