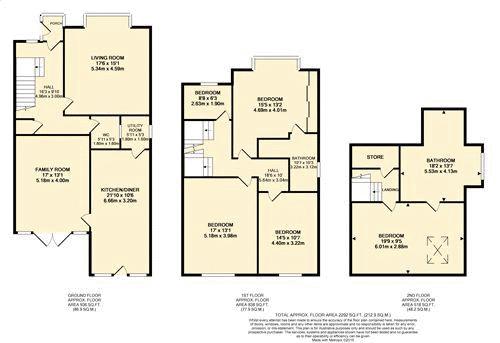6 Bedrooms Semi-detached house for sale in Dovedale Road, Mossley Hill, Liverpool L18 | £ 375,000
Overview
| Price: | £ 375,000 |
|---|---|
| Contract type: | For Sale |
| Type: | Semi-detached house |
| County: | Merseyside |
| Town: | Liverpool |
| Postcode: | L18 |
| Address: | Dovedale Road, Mossley Hill, Liverpool L18 |
| Bathrooms: | 2 |
| Bedrooms: | 6 |
Property Description
Located in the highly sought after area of Mossley Hill, L18 is this beautifully presented six bedroom semi detached property brought to the sales market by Move Residential. Situated on Dovedale Road, this wonderful family home greets you with an impressive reception hallway featuring smart wood style laminate flooring and a built in cloak cupboard. There is an elegantly decorated living room showcasing a living flame gas fire with attractive feature surround, detailed ceiling mouldings and a lovely bay window that allows ample natural light to fill the room, providing a warm and welcoming atmosphere for receiving guests. Furthermore, there is a secondary reception room, currently utilised as a sitting room, boasting high ceilings, smart laminate flooring and a set of French doors to the rear garden. This bright versatile space provides a potential formal dining room or additional family room. This remarkable family home continues to impress providing a generously sized kitchen and dining area. Featuring a range of modern wall and base units, a variety of integrated appliances and plenty of room for a dining table and chairs, this enviable family kitchen provides an excellent setting for entertaining and also benefits from a convenient breakfast bar, smart ceramic tiled flooring and provides access to the rear garden as well as a convenient utility room. Providing the finishing touches to this floor is a downstairs WC. As you ascend to the first floor, you’ll find substantial and well presented sleeping accommodation in the form of three generously sized double bedrooms and an additional single bedroom. Each room is finished to a high standard with one boasting a range of built in wardrobe space. There is a modern four piece family bathroom suite featuring a corner bath tub and a walk in shower unit. At the pinnacle of the property is the master bedroom with Velux style windows, smart wood style laminate flooring and a substantial private dressing room and en suite shower room. Externally there is a large private flagged courtyard with a range of plant and shrub borders and a garden storage shed to the rear elevation.
Entrance Porch -
UPVC construction with ceramic tiled floor, door to:
Entrance Hallway -
Wood style laminate flooring, stairs to first floor, decorative plate racks, double panel radiator, built in cloaks cupboard, doors to rooms
WC -
Low level WC, vanity unit with wash basin, inset ceiling spotlights, ceramic tiled floor, single panel radiator
Lounge - (17' 5'' x 14' 10'' (5.298m x 4.521m))
Wood style laminate flooring, picture rail, dado rail, ceiling mouldings, wood burner, television point, double panel radiator
Sitting Room - (12' 9'' x 16' 10'' (3.897m x 5.133m))
French doors to rear garden, wood style laminate flooring, double panel radiator
Kitchen Diner - (21' 6'' x 11' 9'' (6.547m x 3.572m))
Modern range of wall and base units, stainless steel sink unit, window to side aspect, integrated gas double oven and gas hob with extractor hood over, dado rail, ceramic tiled floor, tiled splash backs, radiator, doors to rear garden, Velux, integrated fridge and freezer and electric oven
Utility Room -
Frosted double glazed window to side aspect, plumbing for washing machine, ceramic tiled floor, tiled splashbacks, inset ceiling spotlights
First Floor Landing -
Stairs to second floor, dado rail, doors to rooms
Bedroom One - (12' 7'' x 14' 6'' (3.847m x 4.415m))
Double glazed bay window to front aspect, range of fitted wardrobes, wood style laminate flooring, double panel radiator, ceiling mouldings, picture rail
Family Bathroom -
Low level WC, pedestal wash basin, bath, walk in shower unit, frosted double glazed window to side aspect, inset ceiling spotlights
Bedroom Two - (12' 8'' x 13' 8'' (3.866m x 4.157m))
Wood style laminate flooring, double glazed window to rear aspect, ceiling mouldings, single panel radiator
Bedroom Three - (10' 11'' x 10' 8'' (3.324m x 3.241m))
Wood style laminate flooring, double glazed window to rear aspect, single panel radiator
Bedroom Four - (7' 8'' x 6' 2'' (2.327m x 1.881m))
Wood style laminate flooring, double glazed window to front aspect, single panel radiator
Second Floor Landing -
Built in storage cupboard
Bedroom Five - (19' 9'' x 9' 5'' (6.012m x 2.876m))
Velux style window to rear aspect, wood style laminate flooring, double glazed window to rear aspect, single panel radiator, door to:
Bedroom Six - (18' 1'' x 13' 7'' (5.5m x 4.13m))
UPVC double window to front aspect, radiator, en suite, shower, wash basin, WC
Externally -
Walled front garden, rear town garden which is mainly paved with flower and shrub borders
Property Location
Similar Properties
Semi-detached house For Sale Liverpool Semi-detached house For Sale L18 Liverpool new homes for sale L18 new homes for sale Flats for sale Liverpool Flats To Rent Liverpool Flats for sale L18 Flats to Rent L18 Liverpool estate agents L18 estate agents



.png)











