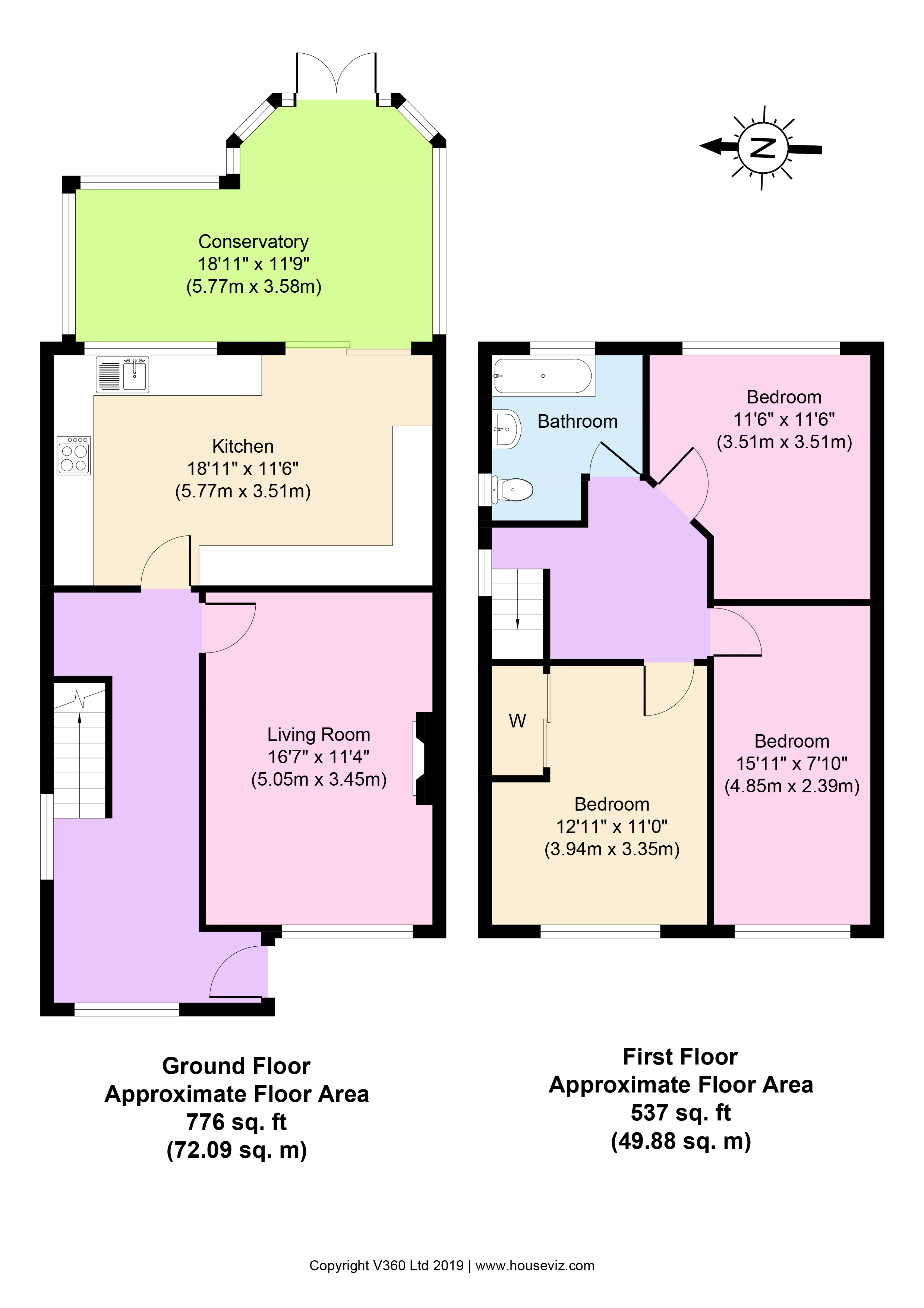3 Bedrooms Semi-detached house for sale in Downham Road South, Heswall, Wirral CH60 | £ 239,950
Overview
| Price: | £ 239,950 |
|---|---|
| Contract type: | For Sale |
| Type: | Semi-detached house |
| County: | Cheshire |
| Town: | Wirral |
| Postcode: | CH60 |
| Address: | Downham Road South, Heswall, Wirral CH60 |
| Bathrooms: | 1 |
| Bedrooms: | 3 |
Property Description
What a delightful three bedroom extended semi detached home this is. Situated in a fantastic and much sought after location, close to all of the great range of amenities in Heswall including highly regarded local schooling, public transport routes and commuter links. Interior: Inviting hallway, living room, well appointed kitchen/diner and a spacious conservatory. Off the first floor landing there are three bedrooms and the family bathroom. Exterior: Front garden with off road parking and spacious private rear garden. Complete with gas central heating and uPVC double glazing and with the added benefit of being sold with no chain this lovely home is ready for you to move your furniture in and start enjoying right away. Early viewing is highly recommended so be quick to book an appointment!
Entrance Having a pleasant approach across the front garden to the uPVC part double glazed entrance door which opens into
hallway An inviting and spacious hallway great for greeting guests, with uPVC double glazed windows to the front and side aspects, meter cupboards, oak laminate flooring, central heating radiator, heating thermostat, inset spot lights and a handy under stairs area which would be ideal for hanging coats. Door into:
Further view
living room 16' 07" x 11' 04" (5.05m x 3.45m) A lovely room to relax in with a uPVC double glazed window overlooking the front aspect, central heating radiator, TV point and a coal effect feature gas fire within a wall mounted floating marble surround.
Further view
dining kitchen 18' 11" x 11' 06" (5.77m x 3.51m) A tastefully designed spacious kitchen/diner with a good range of matching high gloss wall and base units with a mixture of quartz and granite effect work surfaces . One and a half bowl sink and in cut drainer with mixer tap over and tiled splash backs. Inset four ring "Siemens" ceramic hob with chimney extractor above. "Neff" oven and grill integrated within a tall unit. Central heating radiator and a cupboard housing a "Valliant" combination boiler. Integrated fridge/freezer, space and plumbing for a washing machine and tumble dryer, laminate flooring and uPVC double glazed sliding doors into:
Further view
further view
conservatory 18' 11" x 11' 09" (5.77m x 3.58m) Lovely spacious conservatory with surrounding uPVC double glazed windows and double opening uPVC double glazed doors into the garden. Central heating radiator and laminate flooring.
Further view
landing A carpeted staircase leads up to the first floor landing with a uPVC double glazed window to the side aspect, loft access hatch and doors into:
Bedroom one 12' 11" x 11' 00" (3.94m x 3.35m) Bedroom with uPVC double glazed window to the front aspect, central heating radiator, TV point and fitted wardrobes with sliding mirror doors.
Further view
bedroom two 15' 11" x 7' 10" (4.85m x 2.39m) Bedroom with uPVC double glazed window to the front aspect and central heating radiator.
Bedroom three 11' 06" x 11' 00" (3.51m x 3.35m) Bedroom with uPVC double glazed window overlooking the garden and central heating radiator.
Further view
bathroom The three piece bathroom suite comprises of a panel bath with shower over and shower screen, a low level WC and pedestal wash basin. Fully tiled walls and floor, frosted uPVC double glazed window to the side aspect, inset ceiling spot lights and central heating radiator.
Further view
front exterior A pleasant approach with a private feel being undercover with the canopy over hang of a mature tree and having a real private feel. Driveway suitable for numerous vehicles and side access into the rear garden.
Further view
rear exterior As per the front garden the rear garden has a real private feel as it is surrounded by mature trees and shrubs, perfect for spending time relaxing in over those summer months. The garden is a good size but also has a large detached garage which is a bonus, but if not required it could be demolished and give more garden space. So many options to really make a lovely garden for sure.
Property Location
Similar Properties
Semi-detached house For Sale Wirral Semi-detached house For Sale CH60 Wirral new homes for sale CH60 new homes for sale Flats for sale Wirral Flats To Rent Wirral Flats for sale CH60 Flats to Rent CH60 Wirral estate agents CH60 estate agents



.png)











