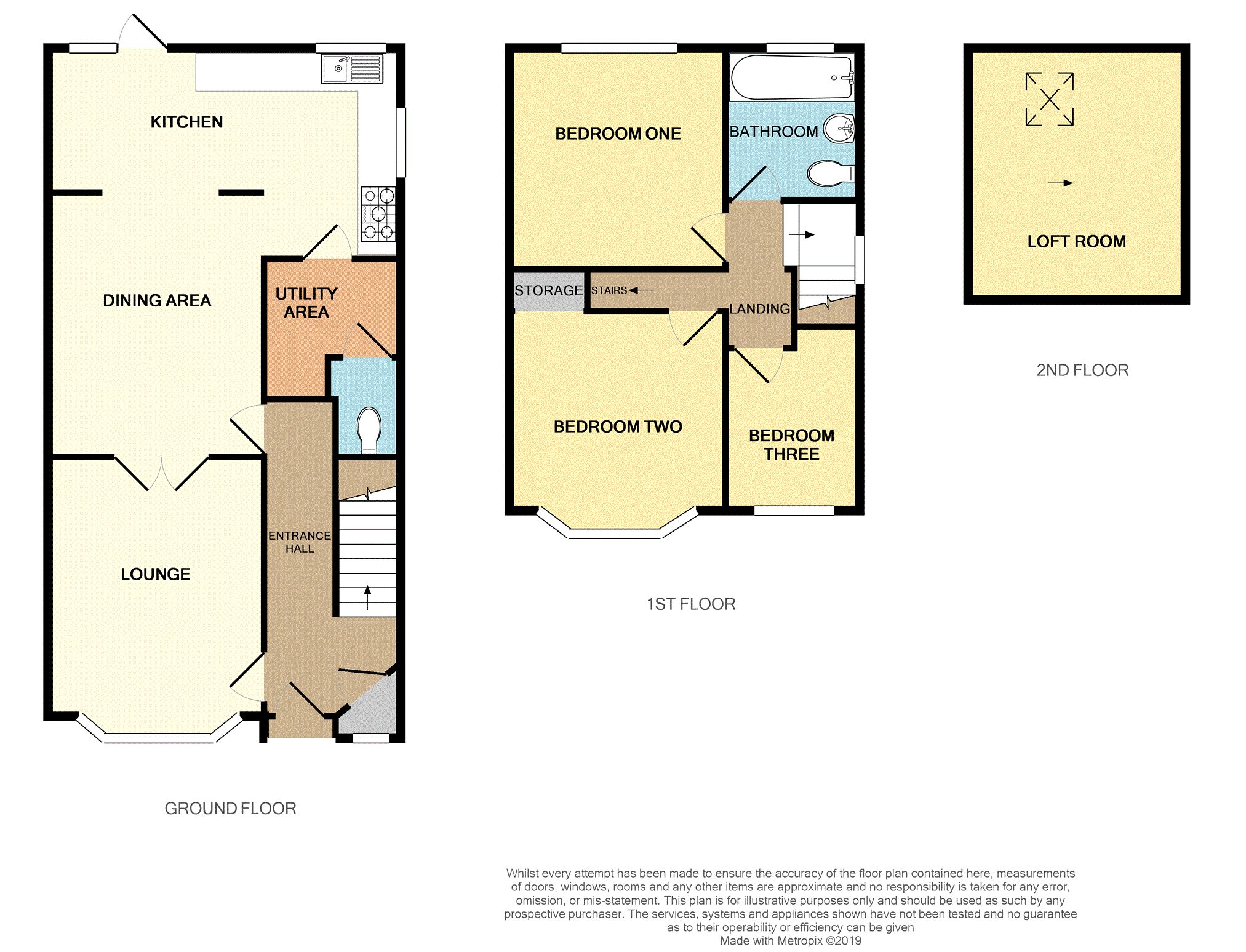3 Bedrooms Semi-detached house for sale in Downham Road South, Heswall, Wirral CH60 | £ 250,000
Overview
| Price: | £ 250,000 |
|---|---|
| Contract type: | For Sale |
| Type: | Semi-detached house |
| County: | Cheshire |
| Town: | Wirral |
| Postcode: | CH60 |
| Address: | Downham Road South, Heswall, Wirral CH60 |
| Bathrooms: | 1 |
| Bedrooms: | 3 |
Property Description
Showcasing this well appointed, bay fronted three bedroom semi detached home with the added benefit of a single storey rear extension and loft room. Well proportioned, this lovely family home is situated within walking distance to Heswall Town Centre. In brief this spacious accommodation comprises; Entrance hallway, lounge and dining room all with parquet flooring, The dining room is open to a fitted kitchen, utility room and downstairs W.C. To the first floor you have two double bedrooms, third good sized single bedroom, family bathroom and access to a large loft room with eaves storage. Further benefiting from off road parking, double glazing, gas central heating and to the rear you have a private enclosed garden with patio and lawned area. A closer inspection is essential to appreciate this home in full.
Book your viewing 24/7 from our online platform!
Entrance Hall
Stairs to the first floor, radiator and storage cupboard.
Lounge
14'3 x 10'11
Double glazed bay window to the front and radiator.
Kitchen/Dining Room
21'10 x 16'4 max
Open plan with a range of wall, base and drawer units, single drainer sink unit, electric oven, gas hob, extractor above, space for dishwasher, space for fridge/freezer, wall mounted boiler, access to utility area and double glazed windows to the side and rear. External door leading to the rear garden.
Utility Area
Wall mounted boiler, space and plumbing for appliances.
W.C.
With low level WC.
First Floor Landing
Glazed window to the side and access to loft room via staircase ladder.
Bedroom One
12'11 x 10'11
Double glazed window to the rear and radiator.
Bedroom Two
11'1 x 10'0
Double glazed bay window to the front, radiator and storage cupboard.
Bedroom Three
8'8 x 6'11
Double glazed window to the front and radiator.
Bathroom
With low level WC, wash hand basin and panelled bath with shower above. Tiled surround, chrome heated towel rail and double glazed window to the rear.
Loft Room
12'10 x 10'10
Council Tax Band
C.
Property Location
Similar Properties
Semi-detached house For Sale Wirral Semi-detached house For Sale CH60 Wirral new homes for sale CH60 new homes for sale Flats for sale Wirral Flats To Rent Wirral Flats for sale CH60 Flats to Rent CH60 Wirral estate agents CH60 estate agents



.png)











