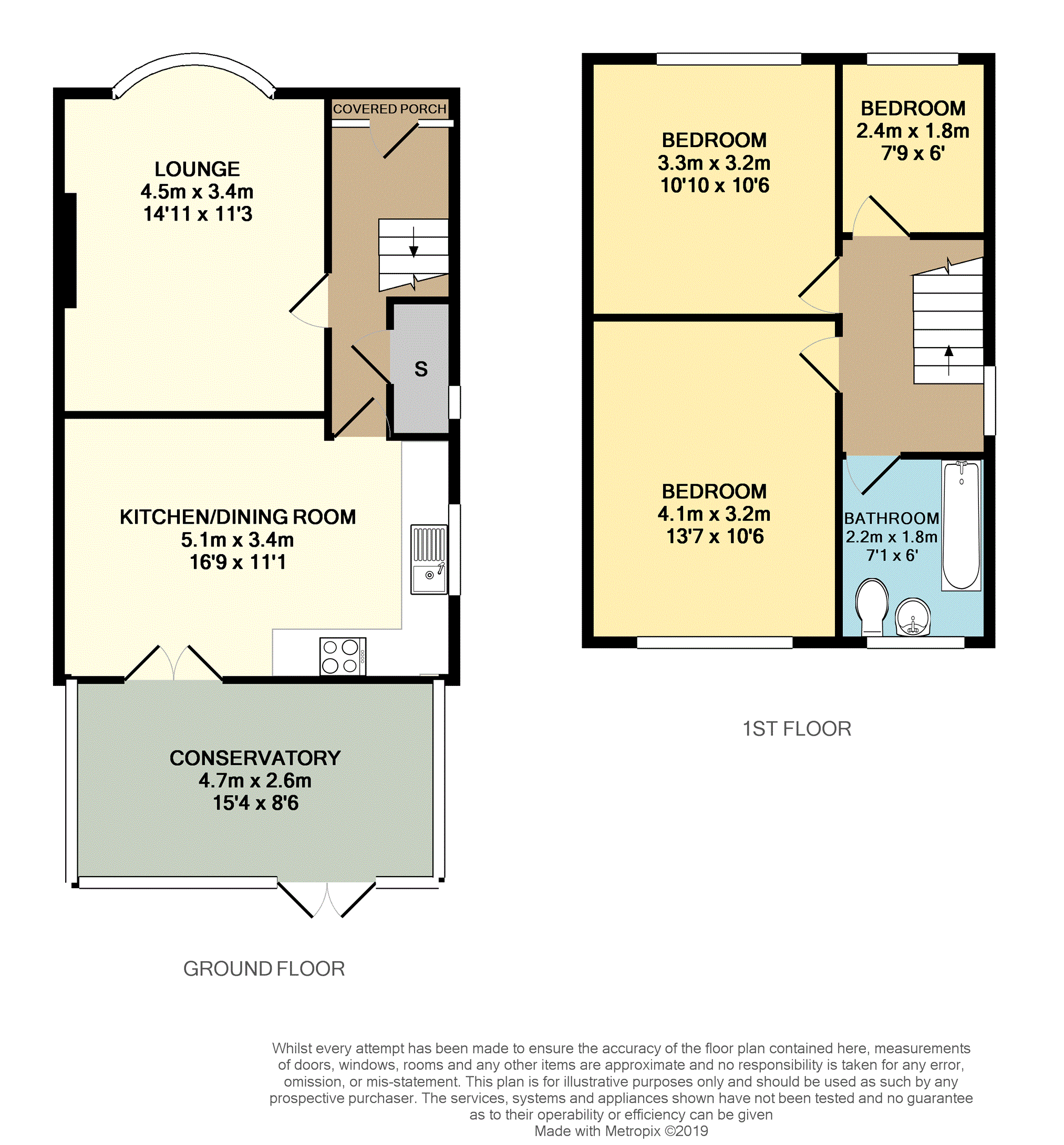3 Bedrooms Semi-detached house for sale in Downing Avenue May Bank, Newcastle ST5 | £ 190,000
Overview
| Price: | £ 190,000 |
|---|---|
| Contract type: | For Sale |
| Type: | Semi-detached house |
| County: | Staffordshire |
| Town: | Newcastle-under-Lyme |
| Postcode: | ST5 |
| Address: | Downing Avenue May Bank, Newcastle ST5 |
| Bathrooms: | 1 |
| Bedrooms: | 3 |
Property Description
A beautifully presented semi detached property with a spacious layout offering excellent accommodation for families or professional couples alike.
In brief the property comprises; covered porch and attractive entrance hall, a bay fronted lounge with a log burner and wooden mantle above. The kitchen and dining room have been knocked through to provide a more modern and spacious dining kitchen which has French doors leading into the conservatory. The first floor has three bedrooms and there is a modern family bathroom which has been recently updated. There is a driveway for two vehicles to the front of the property and there is an attractive rear garden with a lawn and raised patio, perfect for entertaining!
The local area of May Bank offers a wealth of amenities and shops and Downing Avenue is a short walk away from The Marsh as well as local schools. There are great transport links and the A34 and A500 are nearby adding extra convenience for commuters. Viewing comes highly recommended!
Entrance Hall
The attractive hallway has wood effect laminate flooring, a radiator and a uPVC double glazed entrance door with full height windows either side. Access into the under-stairs storage cupboard which houses the boiler (complete with a Nest monitor) and there is a uPVC double glazed window to the side.
Lounge
There is a uPVC double glazed bay window to the front aspect, a radiator and an attractive fireplace containing a log burner which sits on a stone hearth and there is a wooden mantle above.
Kitchen/Dining Room
There is a range of fitted base and wall units with preparation surfaces incorporating the stainless steel sink unit with up and over mixer tap and drainer. There is a built-in electric cooker with a Smeg gas hob and an extractor hood above, plumbing for an automatic washing machine and space for a fridge-freezer. There is wood effect laminate flooring throughout, a radiator to the dining area and uPVC double glazed French doors lead into the conservatory.
Conservatory
There is a brick built base and uPVC double glazed windows to three sides, a radiator and rear facing French doors leading into the garden.
Landing
With access into a boarded loft via a modern wooden folding ladder, and a side facing uPVC double glazed window.
Bedroom One
There is a radiator and a uPVC double glazed window to the rear aspect.
Bedroom Two
With a radiator and a front facing uPVC double glazed window.
Bedroom Three
With a front facing uPVC double glazed window and a radiator.
Bathroom
The modern three-piece suite comprises; panelled bath with a mains shower over, a vanity sink unit and a low level w.C. With storage cupboards. There is a chrome heated towel rail and a frosted uPVC double glazed window to the rear aspect.
Outside
The front of the property has a tarmacadam driveway which provides space for two vehicles and extends to the side aspect where there are timber double gates.
The enclosed rear garden has a lawned area with mature borders and there is a raised paved patio area and a gravel garden with further shrubbery and there is a wall and hedge divide.
Property Location
Similar Properties
Semi-detached house For Sale Newcastle-under-Lyme Semi-detached house For Sale ST5 Newcastle-under-Lyme new homes for sale ST5 new homes for sale Flats for sale Newcastle-under-Lyme Flats To Rent Newcastle-under-Lyme Flats for sale ST5 Flats to Rent ST5 Newcastle-under-Lyme estate agents ST5 estate agents



.png)











