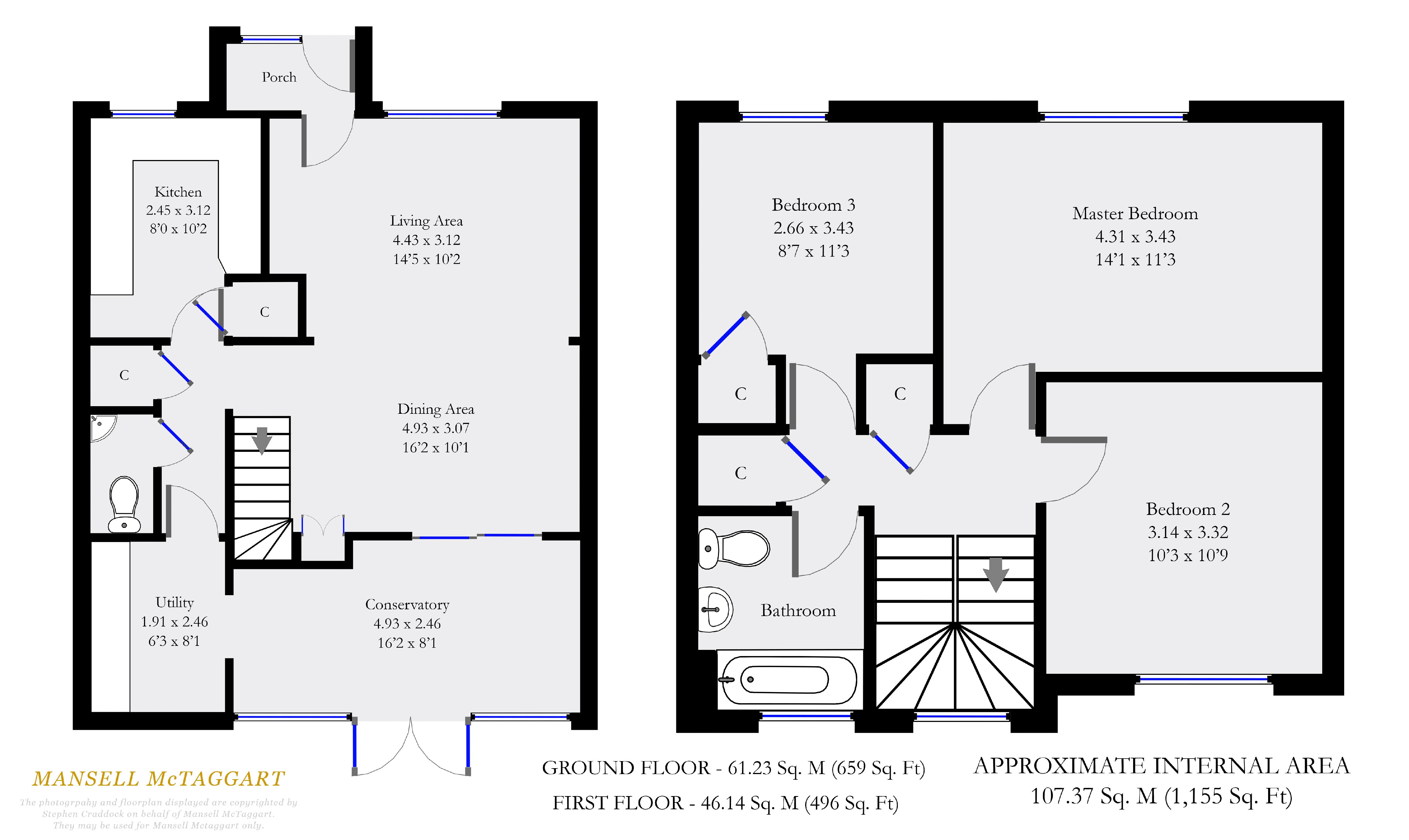3 Bedrooms Semi-detached house for sale in Downland Drive, Southgate, Crawley, West Sussex RH11 | £ 310,000
Overview
| Price: | £ 310,000 |
|---|---|
| Contract type: | For Sale |
| Type: | Semi-detached house |
| County: | West Sussex |
| Town: | Crawley |
| Postcode: | RH11 |
| Address: | Downland Drive, Southgate, Crawley, West Sussex RH11 |
| Bathrooms: | 0 |
| Bedrooms: | 3 |
Property Description
An upgraded and extended three bedroom semi-detached family home, situated in the popular residential location of Southgate. The property is ideally situated for access to a range of facilities including local shops, public transport links and both Crawley town centre and Crawley train station.
The accommodation comprises on the ground floor of an entrance porch with door and window to front, storage cupboards and laminate flooring. A door opens into the living/dining rom with window to front, fitted carpet, stairs to first floor, under stairs cupboard and patio doors to conservatory. The conservatory is of UPVC construction with windows and door to rear and tiled flooring. To the right of the property is the kitchen with window to front and fitted with a range of wall and base units, sink unit, work surfaces, electric oven, electric hob with cooker hood, over, space for fridge/freezer, plumbing and space for dishwasher, storage cupboard, usb points, tiled floor and part tiled walls. The cloakroom has a window to rear and comprises of a low level WC, wash hand basin, tiled flooring and tiled walls. To the rear is the utility room with base units, work surfaces, sink unit, plumbing and space for washing machine, tiled flooring and part tiled walls.
Stairs from the living/dining room take you to the first floor landing with window to front, fitted carpet and doors to all rooms, as well as access to the loft and storage cupboard. Bedroom one has window to front and fitted carpet. Bedroom two overlooks the rear aspect again with fitted carpet and bedroom three again overlooks the front with built-in cupboard and fitted carpet. The family bathroom has opaque window to rear, suite comprising of a panel enclosed bath with mixer tap and shower attachment over, low level WC, wash hand basin, tiled floors and walls.
Outside to the front there is a pathway to front door and laid to lawn. The rear garden has a decking area, lawn area, enclosed by wooden panel fencing and gated rear access. There is a garage en-bloc and communal parking.
Property Location
Similar Properties
Semi-detached house For Sale Crawley Semi-detached house For Sale RH11 Crawley new homes for sale RH11 new homes for sale Flats for sale Crawley Flats To Rent Crawley Flats for sale RH11 Flats to Rent RH11 Crawley estate agents RH11 estate agents



.png)










