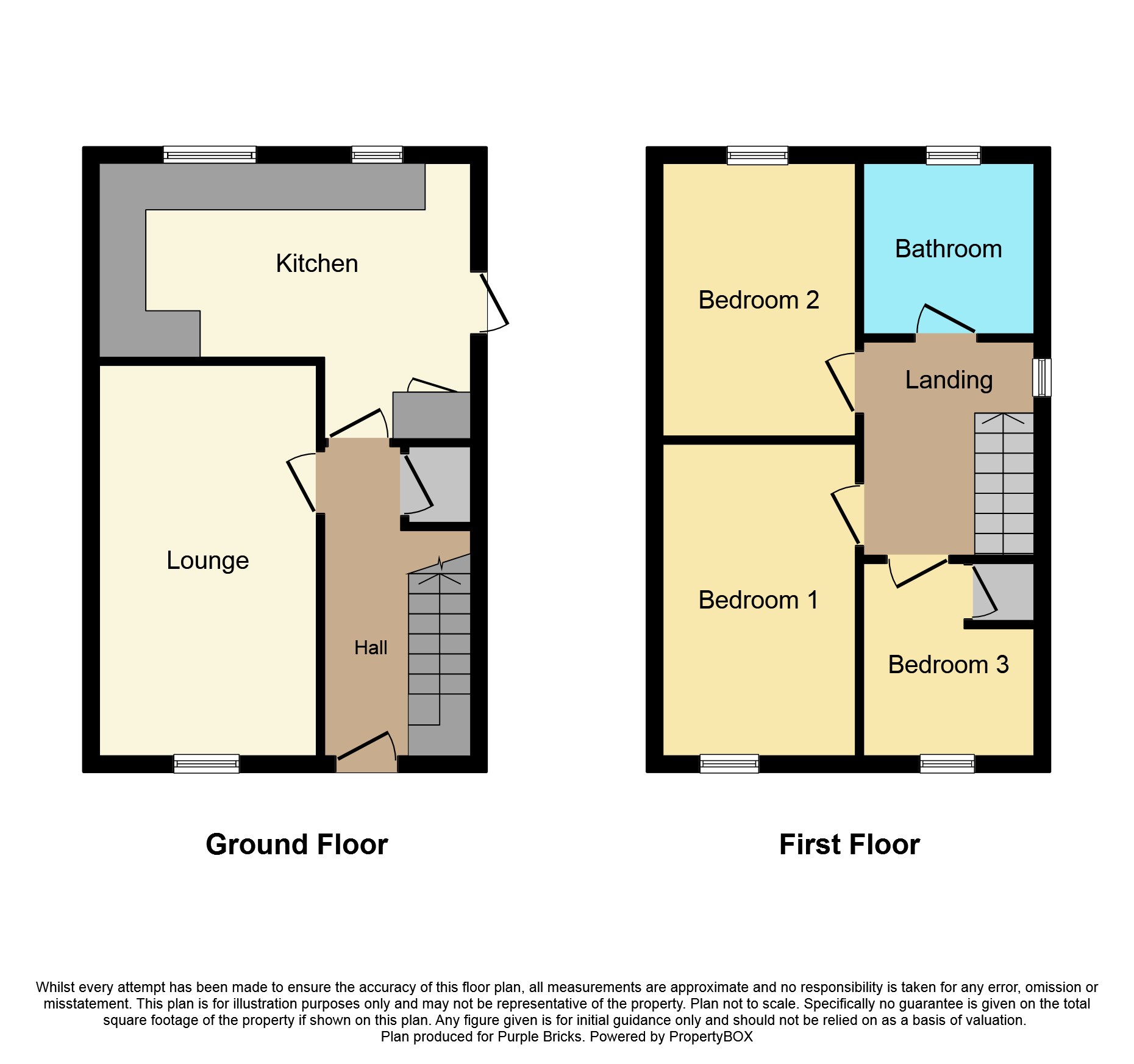3 Bedrooms Semi-detached house for sale in Doyle Close, Loughborough LE11 | £ 200,000
Overview
| Price: | £ 200,000 |
|---|---|
| Contract type: | For Sale |
| Type: | Semi-detached house |
| County: | Leicestershire |
| Town: | Loughborough |
| Postcode: | LE11 |
| Address: | Doyle Close, Loughborough LE11 |
| Bathrooms: | 1 |
| Bedrooms: | 3 |
Property Description
*****corner plot, superb semi detached family home, three good bedrooms, larger than average plot, potential to extend, popular location, good catchment for schools, major road links and local amenities******
As an agent PurpleBricks are pleased to offer for sale to the sales market this deceptively spacious three bedroom semi detached family home positioned in a cul de sac and located in a popular area.
The property comprises; Entrance hallway, Lounge, Kitchen Diner, Landing three bedrooms, two doubles and one single, family bathroom and outside the the property has a larger than average garden which lends itself to an extension opportunity subject to planning, also there is a carport and off road parking.
*****viewings are highly advised, book iN*****
Entrance Hallway
3.8m x 1.82m (12'6" x 6'0") - A spacious reception area with staircase to the first floor having useful storage beneath, central heating radiator and ceiling light point, obscure uPVC double-glazed door to the property's front elevation and doors then giving access off to the following rooms:
Lounge
4.33m x 3.57m (14'2" x 11'9") - Having a uPVC double-glazed bow window to the front elevation, feature brick fireplace with gas fire, ceiling light point, television point and central heating radiator,
Kitchen/Diner
5.5m x 2.91m (18'1" x 9'7") -
Spanning the full width of the property's rear this impressively spacious room has two uPVC double-glazed windows overlooking the property's garden and an additional uPVC double-glazed door to side. With useful under stairs store, intruder alarm control keypad and wall-mounted Glow Worm space-saver boiler.
The kitchen units are fitted at either side providing plentiful storage having rolled edge work-surfaces with space for appliances, stainless steel sink with mixer and drainer plus tiled splash-backs and in-built oven, hob and extractor. The dining space has a central heating radiator, ceiling light point with the kitchen having a fluorescent strip light point, plus BT and Virgin cable sockets (subject to subscriptions).
Landing
With access hatch to the loft above, ceiling light point and uPVC double-glazed window to the side elevation. There are doors off to all three bedrooms and the bathroom, with a further door giving access to the airing cupboard.
Bedroom One
Master Bedroom - 3.42m x 3.7m max (11'3" x 12'2" max) - With central heating radiator, ceiling light point and uPVC double-glazed window to the front elevation.
Bedroom Two
3.38m x 2.97m min (11'1" x 9'9" min) - Has a uPVC double-glazed window to the property's rear elevation, central heating radiator and ceiling light point.
Bedroom Three
With uPVC double-glazed window to front elevation, central heating radiator and ceiling light point and fitted wardrobe.
Bathroom
Bathroom - 2.44m x 1.7m (8'0" x 5'7") - The property is unusual in having a good-sized bathroom with space for both a panelled bath and separate quadrant shower unit with, additionally a close-coupled WC and pedestal washbasin all in white modern finish, with two-tone tiling and having a dual aspect.
Outside - 6.9m x 3.7m (22'8" x 12'2") - The property sits upon a most generously-sized corner plot with the garden being roughly triangular and widening greatly rearwards. The frontage is, in the main laid to block-paving which provides off-road parking for perhaps four vehicles comfortably, with hedging to the side boundary providing privacy from the road and with a set of substantial timber double gates to the left-hand side of the property, leading to a covered carport area as measured above, with outside lighting and access to the utility meters.
The carport area is laid to block-paving with steps leading down to a matching rear patio with outside water tap and the remainder of the property's garden is in the main laid to lawn with a variety of shrubs and plants for interest, fencing to the boundaries and to the property's side garden area is a hard standing space ideal for sheds/workshops etc, possible location for garage or indeed potential for substantial extension area to the side elevation (subj
Gardens
The property sits upon a most generously-sized corner plot with the garden being roughly triangular and widening greatly rearwards. The frontage is block-paving which provides off-road parking for perhaps four vehicles comfortably, with hedging to the side boundary providing privacy from the road and with a set of substantial timber double gates to the left-hand side of the property, leading to a covered carport with outside lighting and access to the utility meters.
The carport area is paved with steps leading down to a matching rear patio with outside water tap and the remainder of the property's garden is in the main laid to lawn with a variety of shrubs and plants for interest, fencing to the boundaries and to the property's side garden area is a hard standing space ideal for sheds/workshops etc, possible location for garage or indeed potential for substantial extension area to the side elevation.
Driveway
The frontage is block-paved which provides off-road parking for perhaps four vehicles comfortably, with hedging to the side boundary providing privacy from the road and with a set of substantial timber double gates to the left-hand side of the property
Property Location
Similar Properties
Semi-detached house For Sale Loughborough Semi-detached house For Sale LE11 Loughborough new homes for sale LE11 new homes for sale Flats for sale Loughborough Flats To Rent Loughborough Flats for sale LE11 Flats to Rent LE11 Loughborough estate agents LE11 estate agents



.png)











