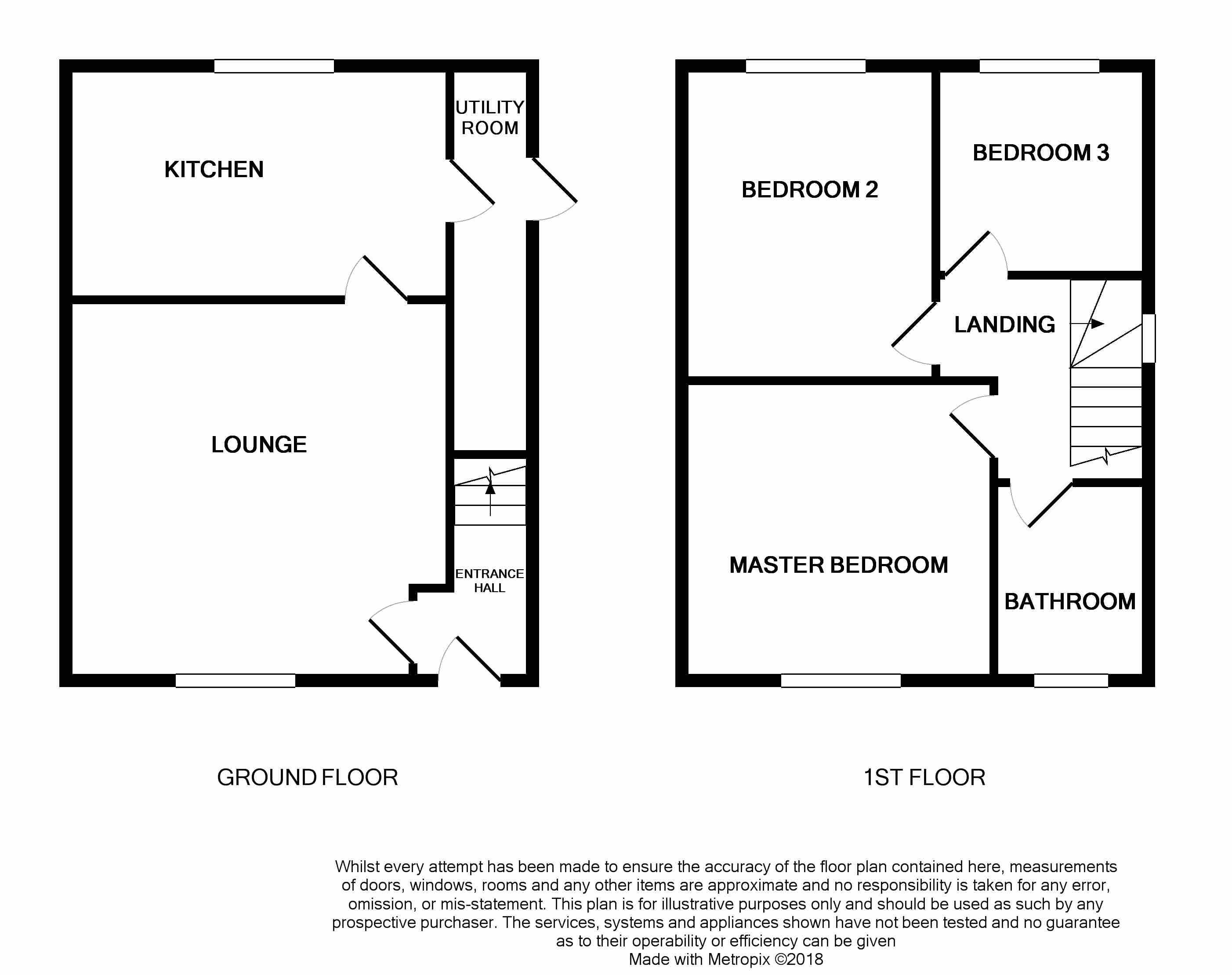3 Bedrooms Semi-detached house for sale in Doyle Road, Bolton BL3 | £ 115,000
Overview
| Price: | £ 115,000 |
|---|---|
| Contract type: | For Sale |
| Type: | Semi-detached house |
| County: | Greater Manchester |
| Town: | Bolton |
| Postcode: | BL3 |
| Address: | Doyle Road, Bolton BL3 |
| Bathrooms: | 1 |
| Bedrooms: | 3 |
Property Description
Price & co are delighted to offer for sale this superb three bedroom, semi-detached property. With a stunning, large rear garden and beautiful open land beyond, early viewing is highly recommended to appreciate this property's lovely setting.
In brief the property comprises: Entrance vestibule, spacious lounge, kitchen/dining area and separate utility, with three good size bedrooms and a modern family bathroom to the first floor.
To the front aspect is a driveway for off road parking and an enclosed garden. The property boasts gas central heating, and Upvc double glazing throughout.
Ideally located close to all local amenities and commuter links, with particular easy access to the motorway network via the M61.
***Offered with no onward chain.***
Entrance vestibule
Tiled flooring. Central heating radiator. Door through to living room. Open staircase to upper floor. Cloaks cupboard.
Living room 4.32m (14'2") x 4.39m (14'5")
Spacious living room. Feature open fireplace with wood mantle plinth. Wood laminate flooring. Central heating radiator. TV aerial and telephone points. Upvc window to front. Door through to kitchen/dining area.
Kitchen/ dining area 4.37m (14'4") x 2.67m (8'9")
Large kitchen with ample room for family dining. Fitted kitchen with a range of wall and base units. Contrasting work surfaces and tiled splashback. Integrated electric hob and oven. Space for fridge/ freezer. Plumbed for washing machine. Upvc window to rear. Tiled flooring. Central heating radiator. Door through to utility.
Utility 4.42m (14'6") x 0.84m (2'9")
Good size utility room accessed from the kitchen. Space for appliances. Wall mounted storage cupboard. Tiled flooring. External door to rear garden.
Master bedroom 3.71m (12'2") x 3.51m (11'6")
Generous master bedroom to the front aspect. Neutral fitted carpet and neutral decor. Upvc window to the front. Central heating radiator.
Bedroom 2 2.90m (9'6") x 3.38m (11'1")
Double bedroom to the rear aspect. Neutral fitted carpet and neutral decor. Upvc window to rear. Central heating radiator. Fitted storage cupboard and wardrobe.
Bedroom 3 2.36m (7'9") x 2.44m (8'0")
Single bedroom to the rear aspect. Neutral fitted carpet. Upvc window to rear. Central heating radiator.
Bathroom 1.75m (5'9") x 2.31m (7'7")
White suite comprising of low level WC, pedestal wash basin, and panelled bath with shower over. Wall mounted electric shower. Glass shower screen. Vinyl flooring. White heated towel warmer. Fully tiled walls. Upvc double glazed window to the front.
Landing
Spindle staircase banister and balustrade. Light and airy landing providing access to all upper floor accommodation. Fitted carpet. Upvc double glazed window to the side. Access to loft space.
Rear garden
Superb large rear garden, with open views beyond. Mainly laid to lawn, with additional paved patio area for entertaining. Well stocked borders to the perimeter with mature tress, plants and shrubs. Wooden garden shed for storage.
Open views
Attractive open land to the rear of the property creating a sense of space and privacy.
Front Aspect
Driveway providing off road parking. Front garden mainly laid to lawn, with bordering shrubs.
Property Location
Similar Properties
Semi-detached house For Sale Bolton Semi-detached house For Sale BL3 Bolton new homes for sale BL3 new homes for sale Flats for sale Bolton Flats To Rent Bolton Flats for sale BL3 Flats to Rent BL3 Bolton estate agents BL3 estate agents



.png)











