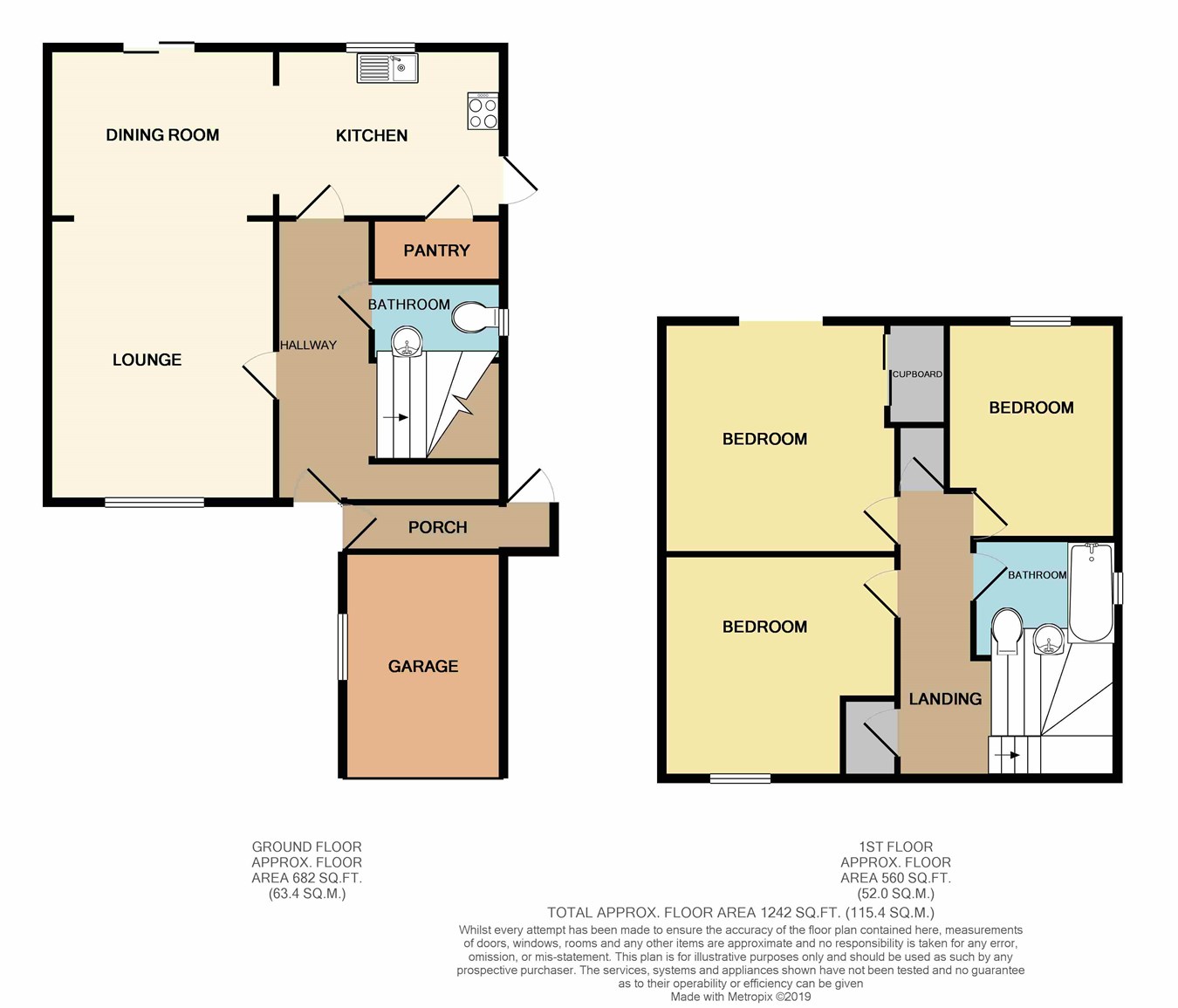3 Bedrooms Semi-detached house for sale in Drake Close, St Athan, St Athan CF62 | £ 134,995
Overview
| Price: | £ 134,995 |
|---|---|
| Contract type: | For Sale |
| Type: | Semi-detached house |
| County: | Vale of Glamorgan, The |
| Town: | Barry |
| Postcode: | CF62 |
| Address: | Drake Close, St Athan, St Athan CF62 |
| Bathrooms: | 0 |
| Bedrooms: | 3 |
Property Description
Generous sized property. This three bedroom semi-detached property is located at the end of a cul-de-sac in East Vale in St Athan. Internally the property comprises; an entrance hallway, lounge, open plan dining room off the kitchen, cloakroom, three bedrooms and a family bathroom. Additionally the property has uPVC glazed windows, driveway parking, gardens to the front and rear and gas central heating. An ideal family home with no onward chain.
Entrance hall
This property is entered via a glazed metal clad front door leading into the entrance hallway. Stairs lead to the first floor with understairs storage cupboard and space for coats and shoes. Doors lead to the lounge, kitchen and cloakroom. Radiator, wired for a ceiling light and power point. Laminate flooring.
Lounge
14' 7" x 11' 10" (4.45m x 3.61m)
A good sized room with a large window overlooking the front of the property. Double radiator, wired for a ceiling light and power points. Carpeted flooring.
Kitchen
11' 9" x 9' 6" (3.58m x 2.90m)
Fitted with a range of base and wall units with contrasting work surfaces over and splashback tiling. One and a half stainless steel sink unit with mixer tap. Integrated dishwasher, space for a fridge freezer and a freestanding cooker. A door leads to a useful pantry with shelving space and lighting, plumbing for a washing machine and the location of the combination boiler. A window overlooks the rear of the property and a door leads out to the side. The room is wired for a ceiling light and power points, has vinyl flooring and is open plan to the dining room.
Dining room
11' 10" x 8' 9" (3.61m x 2.67m)
Sliding patio doors lead to the rear garden, and there is ample space for a dining table and chairs. Double radiator. Wired for a ceiling light and power points. Carpeted flooring.
Cloakroom
6' 5" x 3' 3" (1.96m x 0.99m)
Fitted with a two piece suite in white comprising; a low level w/c and a wash hand basin with a vanity unit storage below. An obscure window overlooks the side of the property. Wired for a ceiling light. Vinyl effect flooring.
Landing
Carpeted stairs lead to a light and airy landing area with doors leading to the three bedrooms, family bathroom and airing cupboard with shelves. Wired for a ceiling light and power point. Carpeted flooring.
Bedroom 1
11' 9" x 11' 11" (3.58m x 3.63m)
A double bedroom with a window overlooking the rear of the property and radiator below. Free standing double wardrobes providing hanging and shelving space (and are to remain). Wired for a ceiling light and power points, T V Point. Carpeted flooring.
Bedroom 2
11' 9" x 11' 7" (3.58m x 3.53m)
A second double room with a window overlooking the front of the property and a radiator below. Built-in double wardrobes providing hanging and shelving space. Wired for a ceiling light and power points. Carpeted flooring.
Bedroom 3
11' 8" x 9' 9" (3.56m x 2.97m)
A double bedroom with a window overlooking the rear of the property. Wired for a ceiling light and power points. Laminated flooring.
Bathroom
6' 8" x 6' 2" (2.03m x 1.88m)
Fitted with a three piece suite in white comprising; a paneled bath with a mains shower over, a pedestal wash hand basin and a low level w/c. Walls are fully tiled. An obscure window overlooks the side of the property. Radiator and wired for a ceiling light. Tiled flooring.
Garden
The front garden is laid to lawn, edged by established shrubs and bushes. A path leads to the front door, to one side of the garden is the driveway parking leading to the garage.
The rear garden is enclosed, laid mainly to lawn with a patio area is situated near the house and a low maintenance area to one side. There is also a a brick built shed to remain.
Garage
A single car garage with power and lighting, accessed by an up and over door.
Property Location
Similar Properties
Semi-detached house For Sale Barry Semi-detached house For Sale CF62 Barry new homes for sale CF62 new homes for sale Flats for sale Barry Flats To Rent Barry Flats for sale CF62 Flats to Rent CF62 Barry estate agents CF62 estate agents



.png)


