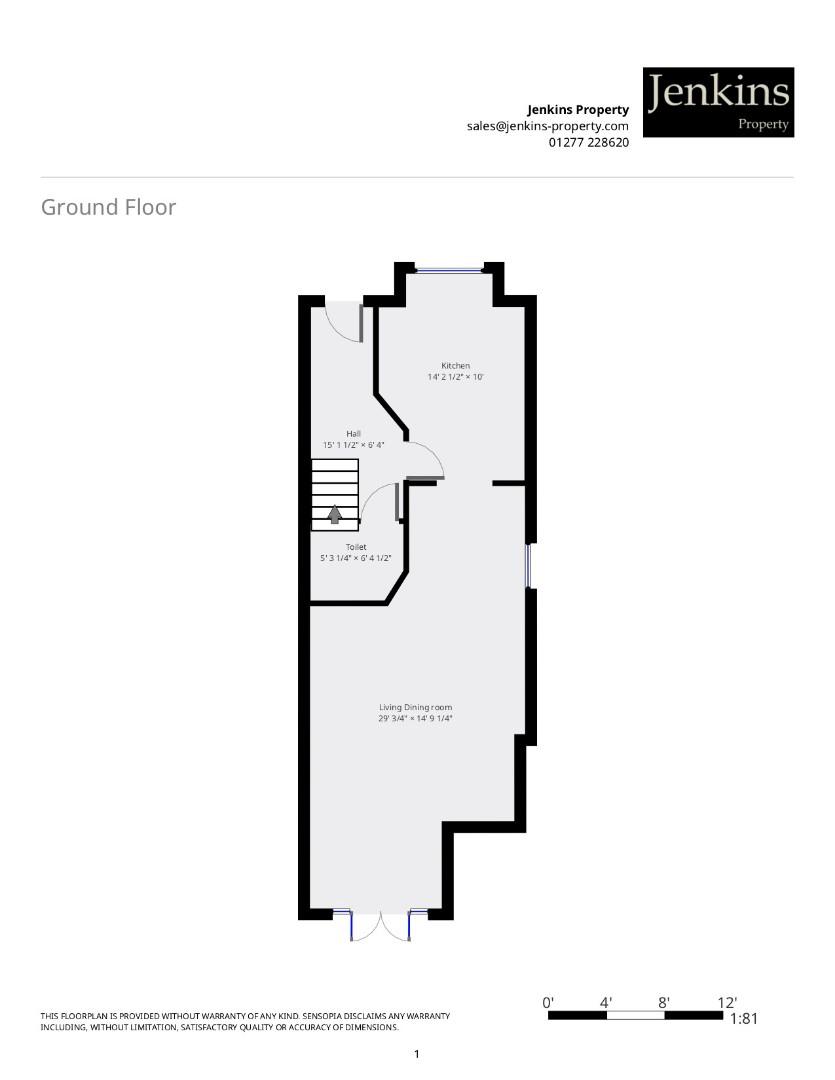3 Bedrooms Semi-detached house for sale in Drapers Road, Enfield EN2 | £ 665,000
Overview
| Price: | £ 665,000 |
|---|---|
| Contract type: | For Sale |
| Type: | Semi-detached house |
| County: | London |
| Town: | Enfield |
| Postcode: | EN2 |
| Address: | Drapers Road, Enfield EN2 |
| Bathrooms: | 3 |
| Bedrooms: | 3 |
Property Description
This impressive new build semi detached house has accommodation arranged over three floors. The ground floor has a generous open kitchen / living area and cloakroom. The first floor has two double bedrooms serviced by a family bathroom. The second floor has the master bedroom with ensuite bathroom. Externally there is off-road parking to the rear and a generous front and rear garden. Gordon Railway station is a short walk with access in to London. No onward chain.
Hall (4.60m x 1.93m (15'1" x 6'4"))
Front door leading to the generous reception hallway. Recessed ceiling lights. Radiator. Amtico style flooring. Staircase ascends to first floor with under stairs storage cupboard. Door to Ground floor cloakroom.
Ground Floor Cloakroom (1.96m x 1.32m (6'5" x 4'4"))
Recessed ceiling lights. The suite comprises of a low-level WC and vanity mounted handbasin with storage beneath. Heated towel rail.
Kitchen (4.32m x 3.05m (14'2" x 10'))
Double glazed window to front elevation. Open to living / dining area. The kitchen is fitted with a matching range of gloss fronted eye and base level units with contrasting granite work surfaces over. Under mounted butler style sink unit with carved drainer. Mixer taps over with granite up stands and granite splash back behind the hob. The integrated aeg appliances an electric fan assisted oven with four ring induction hob over and extractor above, fridge freezer, washing machine and dishwasher. Recessed ceiling lights. Unmounted unit lighting. Amtico style flooring. Radiator.
Living/Dining Room (8.84m x 4.50m (29' x 14'9"))
French doors to rear elevation leading out to the garden. Additional double glazed window to side elevation. Semi vaulted ceiling to the rear reception area. Recessed ceiling lights. AntAmticoAll co style flooring
First Floor Landing (3.51m x 2.26m (11'6" x 7'5" ))
The generous landing area has stairs ascending to second-floor.
Bedroom Two (4.50m x 3.94m (14'9" x 12'11"))
Box bay window to front elevation. Recessed ceiling lights. Radiator.
Bedroom Three (4.47m x 3.58m (14'8" x 11'9" ))
Double glazed window to rear elevation. Recess ceiling lights. Radiator.
Bathroom (2.11m x 1.70m (6'11" x 5'7"))
Recess ceiling lights.. The white suite comprises of a panel bath with shower attachment over and folding glass screen. Vanity mounted handbasin with storage beneath and low-level WC. Tiling to walls and floor. Heated towel rail.
Second Floor
Master Bedroom (7.52m x 4.47m (24'8" x 14'8" ))
Occupying the entire second-floor. This is an impressive room with double aspect skylight windows. Recess ceiling lights. Radiator. Door to ensuite.
En-Suite (2.49m x 2.06m (8'2" x 6'9"))
Skylight window to rear elevation. Recess ceiling lights. The white suite comprises of a panel bath with shower attachment over and folding glass screen. Vanity mounted handbasin with storage beneath and low-level WC. Tiling to walls and floor. Heated towel rail.
Exterior
Front Garden
Landscaped with small planting beds and borders.
Parking
Block paved to the rear.
Rear Garden
Generous in size, mainly laid to lawn with a large patio area.
Property Location
Similar Properties
Semi-detached house For Sale Enfield Semi-detached house For Sale EN2 Enfield new homes for sale EN2 new homes for sale Flats for sale Enfield Flats To Rent Enfield Flats for sale EN2 Flats to Rent EN2 Enfield estate agents EN2 estate agents



.png)










