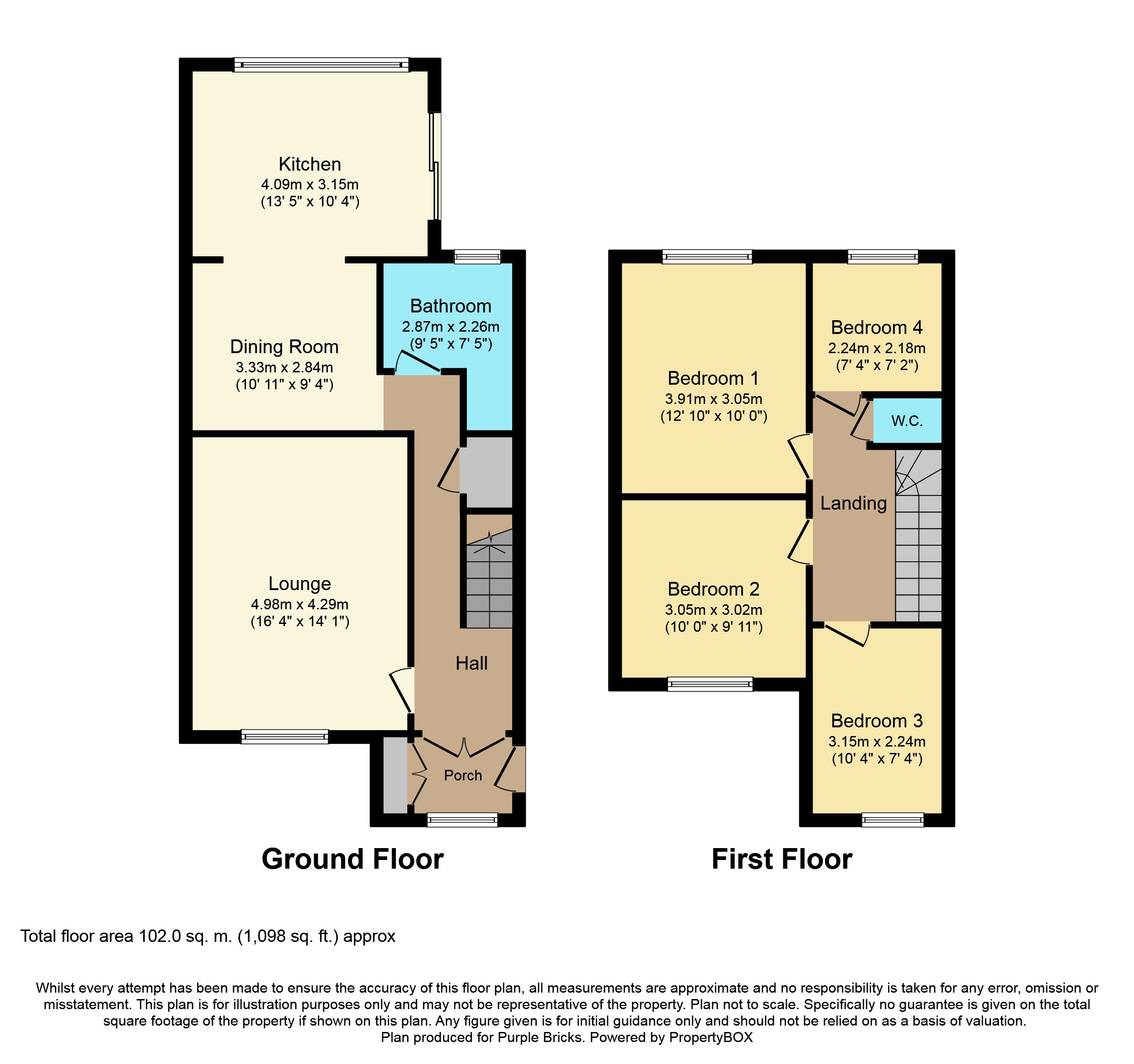4 Bedrooms Semi-detached house for sale in Drayton Close, Maldon CM9 | £ 325,000
Overview
| Price: | £ 325,000 |
|---|---|
| Contract type: | For Sale |
| Type: | Semi-detached house |
| County: | Essex |
| Town: | Maldon |
| Postcode: | CM9 |
| Address: | Drayton Close, Maldon CM9 |
| Bathrooms: | 1 |
| Bedrooms: | 4 |
Property Description
Purplebricks are pleased to offer for sale this stunning family home Situated on the ever popular poets estate with it's local shops and convenient access to town centre as well as promenade park is this well presented modern four bedroom property boasting kitchen extension and garage converted to workshop/office.
The Poet's Estate is one of Maldon's most in demand areas, offering modern well proportioned properties at reasonable prices in an extremely convenient location, with ease of access to both Maldon's town centre, it's range of excellent schools and it's famed Promenade Park. This extended property has been finished throughout to a high standard, enjoying two reception rooms with the dining room opening directly onto a spacious kitchen, with patio doors opening directly onto the garden. To the rear of the property is a garage which the current owners have part converted to reception space with the remainder for storage. To view this exceptional property, offered with no onward chain, call Purplebricks today or book online 24/7.
Property Description
Entrance Porch
Double glazed UPVC window to front, restored wooden flooring, fitted coat cupboards, glazed double doors to :-
Entrance Hall
Restored hardwood flooring, stairs rising to first floor with cupboard under. Further cupboard housing gas combi boiler, radiator, doors to :-
Lounge
Double glazed UPVC window to front, centrepiece fireplace housing solid fuel burner, radiator and carpet flooring.
Dining Area
Restored hardwood flooring, radiator, open to :-
Kitchen
Double glazed UPVC window to rear overlooking the garden, modern fitted kitchen comprising double enamel sink set in wooden work surfaces with tile splashbacks and range of eye and base level units with space for appliances, new kitchen island to match with further storage cupboards. Radiator, sliding patio doors to side.
Bathroom
Located on ground floor. Double glazed UPVC window to rear, modern white suite comprising panel bath with shower over, low level WC and pedestal basin, stone floor with programmable heating system and Chrome heated towel rail.
First Floor
Landing
Double glazed UPVC window to side, loft access (loft part boarded), doors to :-
Bedroom One
Double glazed UPVC window to rear, radiator and carpet flooring.
Bedroom Two
Double glazed UPVC window to front, radiator and carpet flooring.
Bedroom Three
Double glazed UPVC window to front, radiator and carpet flooring.
Bedroom Four
Double glazed UPVC window to rear overlooking the garden, radiator and carpet flooring.
Cloakroom
White suite comprising low level WC and hand basin.
Outside
Front Garden
Laid to lawn with shrub border. Gated side access to :-
Rear Garden
Enclosed by panel fence, laid to lawn with patio and decked seating areas and shrub borders. French doors accessing office/storage rooms.
Office/storage Room
Garage converted to office and storage space, still retaining garage door for conversion back to single garage if required.
Property Location
Similar Properties
Semi-detached house For Sale Maldon Semi-detached house For Sale CM9 Maldon new homes for sale CM9 new homes for sale Flats for sale Maldon Flats To Rent Maldon Flats for sale CM9 Flats to Rent CM9 Maldon estate agents CM9 estate agents



.png)










