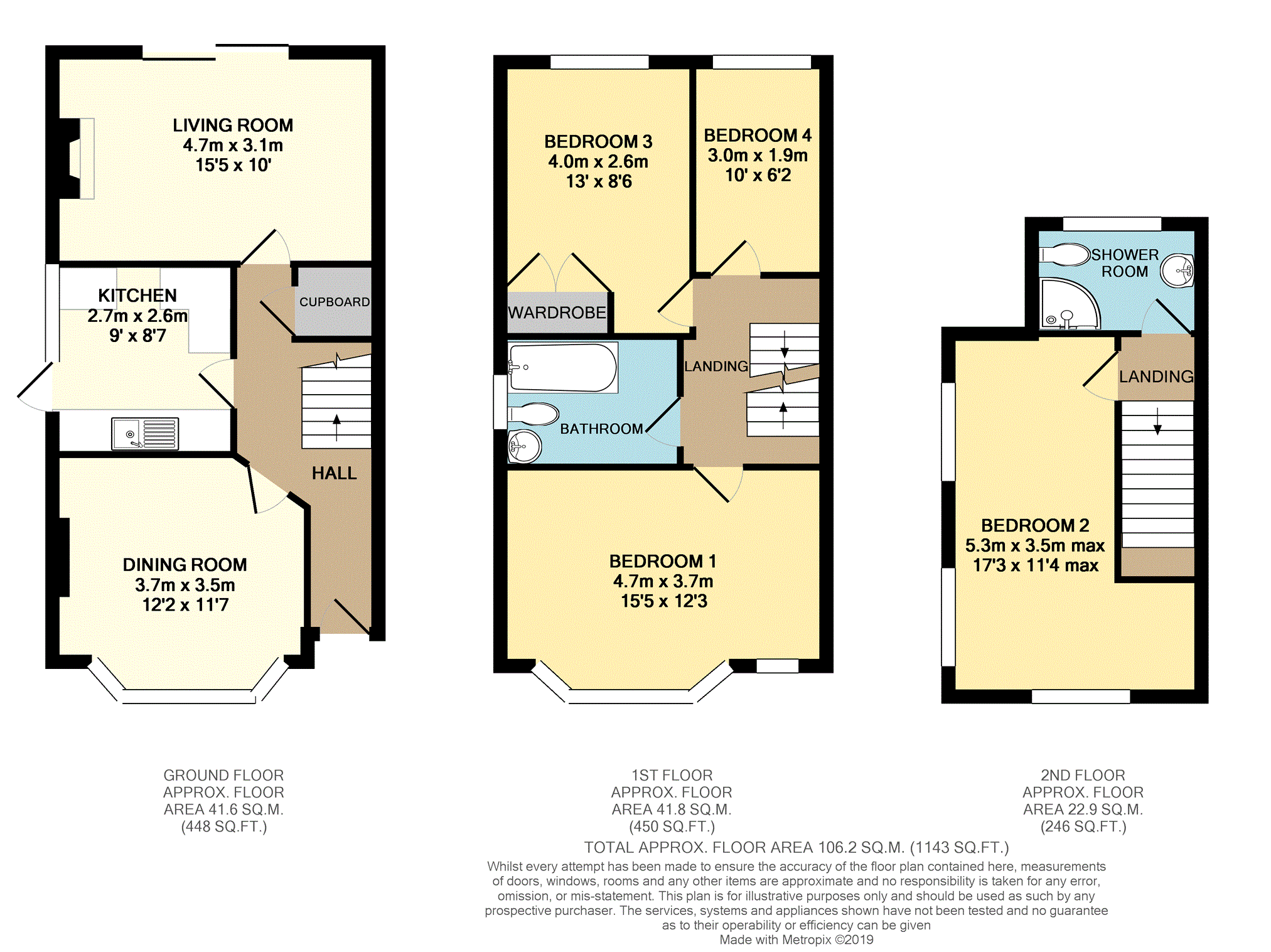4 Bedrooms Semi-detached house for sale in Drayton Road, Reading RG30 | £ 400,000
Overview
| Price: | £ 400,000 |
|---|---|
| Contract type: | For Sale |
| Type: | Semi-detached house |
| County: | Berkshire |
| Town: | Reading |
| Postcode: | RG30 |
| Address: | Drayton Road, Reading RG30 |
| Bathrooms: | 2 |
| Bedrooms: | 4 |
Property Description
Set on an established road to the west of Reading town centre, within walking distance of local amenities, is this spacious four bedroom, two bathroom 1930's bay fronted semi detached home.
To the ground floor are two separate reception rooms, with the rear aspect living room enjoying views over and access to the enclosed, private southerly aspect rear garden, and the dining room, light and airy with a feature double glazed bay window. There is also a modern fitted kitchen and all rooms accessed from the entrance hall.
The first floor offers the main, modern white fitted family bathroom, bedrooms one, three and four with stair case giving access to the second floor, home to 17' second bedroom as well as separate shower room.
This wonderful family home has driveway parking to the front as well as double opening gates to further hard standing and giving access to the rear garden and detached garage.
With gas central heating and double glazed windows, flexible accommodation over three floors, walking distance of Prospect Park, primary schools, well serviced and very frequent bus to Reading town centre, viewings are a must to fully appreciate this wonderful family home.
Entrance Hall
Stairs to first floor landing, feature wood flooring, doors to living room, dining room and kitchen.
Living Room
15'5 x 10'
Rear aspect via double glazed sliding patio doors to rear garden, feature wood flooring, radiator, feature fireplace.
Dining Room
12'2 x 11'7
Front aspect via double glazed bay window, radiator.
Kitchen
9' x 8'7
Side aspect via double glazed window and door. Fitted with a range of matching eye and base level units, work tops over with tiled splash backs and inset sink. Space for range style cooker, further space and plumbing for domestic appliances. Tiled floor.
First Floor Landing
Doors to bedrooms one, three, four and bathroom, stairs to second floor.
Bedroom One
15'3 x 12'3
Front aspect via feature double glazed bay window, further window, radiator.
Bedroom Three
13'1 x 8'6
Rear aspect via double glazed window, radiator, built in wardrobes.
Bedroom Four
9'10 x 6'2
Rear aspect via double glazed window, radiator.
Bathroom
Side aspect via double glazed window. A modern fitted white suite with enclosed bath, shower over, W.C. Wash hand basin, built in airing cupboard. Tiled floor, part tiled walls, towel rail.
Second Floor Landing
Doors to bedroom two and shower room.
Bedroom Two
17'3 x 11'4 narrowing to 8'3
Dual aspect via Velux windows to side and front, access to eaves storage cupboards, radiator.
Shower Room
Rear aspect via double glazed window. A fitted suite with walk in, enclosed corer shower unit, W.C. Wash hand basin, tiled splash backs, towel rail, tiled floor.
Front Garden
Is driveway providing off road parking, double gates to rear garden. Path to front door remainder is mainly flowers and shrubs.
Rear Garden
Is a good size, enclosed garden enjoying a southerly aspect with paved patio area, mainly laid to lawn with various flowers and shrubs, hard standing to side. Double gates to front of the property.
Garage
Detached garage with twin opening doors, suitable for storage or motorbikes.
Property Location
Similar Properties
Semi-detached house For Sale Reading Semi-detached house For Sale RG30 Reading new homes for sale RG30 new homes for sale Flats for sale Reading Flats To Rent Reading Flats for sale RG30 Flats to Rent RG30 Reading estate agents RG30 estate agents



.png)











