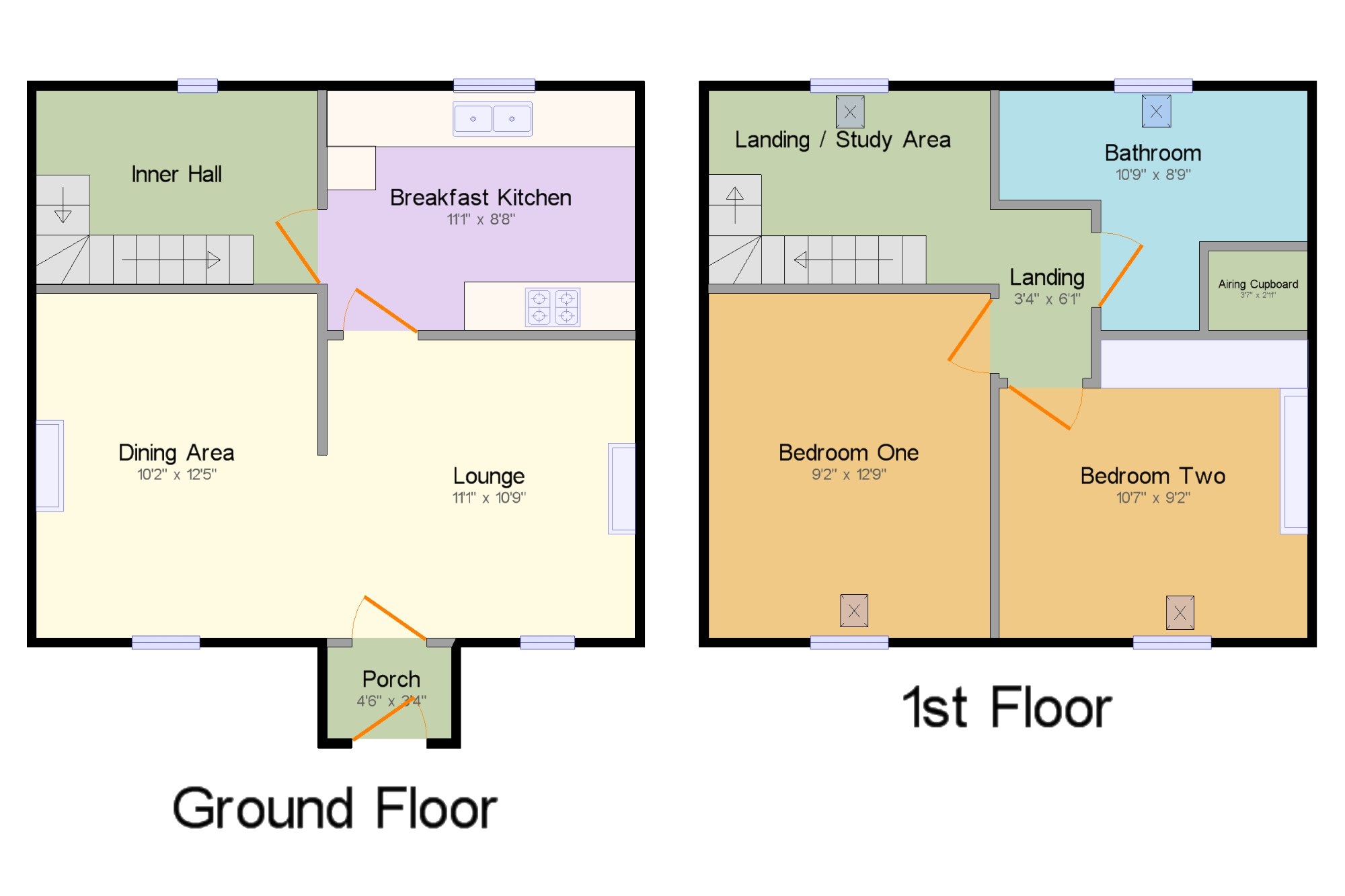2 Bedrooms Semi-detached house for sale in Drift Hill, Redmile, Nottingham, Nottinghamshire NG13 | £ 235,000
Overview
| Price: | £ 235,000 |
|---|---|
| Contract type: | For Sale |
| Type: | Semi-detached house |
| County: | Nottingham |
| Town: | Nottingham |
| Postcode: | NG13 |
| Address: | Drift Hill, Redmile, Nottingham, Nottinghamshire NG13 |
| Bathrooms: | 1 |
| Bedrooms: | 2 |
Property Description
This immaculately presented two bedroom cottage has a wealth of character and charm. Situated in the sought after village of Redmile, the property sits in an elevated position with its beautifully maintained tiered garden. In brief the property comprises, entrance porch, lounge, dining area, shaker style breakfast kitchen, inner hall, landing/study area, two double bedrooms and a beautiful bathroom with a free standing claw foot bath. In addition, there is planning permission for an extension to the rear of the property and a door for access to the front of the property in the inner hall. The south facing garden which has been beautifully maintained, is split onto three levels with mature planting, lawn area and a lovely decked area ideal for al fresco dining. We strongly recommend and early viewing to avoid disappointment.
Two Double Bedroom Cottage
Immaculately Presented
Beautiful garden
Shaker Style Breakfast Kitchen
Log Burner To Lounge
Delightful Bathroom
Porch4'6" x 3'4" (1.37m x 1.02m). A delightful Porch with Solid wood door, glazed units to either side of the porch, stone floor, exposed brickwork.
Lounge11'1" x 10'9" (3.38m x 3.28m). Hardwood Double glazed door, double glazed window to the rear elevation, exposed brick fireplace with log burner and slate hearth, wood floor, deep skirting, shelving, tv point.
Dining Area10'2" x 12'5" (3.1m x 3.78m). Open to the lounge area, double glazed window to rear elevation, feature fireplace with wood mantle and cast iron fireplace, exposed beams, double radiator.
Breakfast Kitchen11'1" x 8'8" (3.38m x 2.64m). Double glazed window to front elevation, shaker style kitchen comprising, wall and base units with butchers block work surface, inset double Belfast sink with mixer tap over, integrated electric oven and hob with extractor fan over, plumbing for washing machine and dishwasher, space for fridge freezer, subway tile splash back, tiled floor, exposed beams.
Inner Hall x . Double glazed window to front elevation, exposed stone, tiled floor, double radiator, stairs leading to first floor.
Landing / Study Area x . An ideal area for study space, double glazed window to front elevation, Velux window to front elevation, exposed stone, shelving, laminate floor.
Landing3'4" x 6'1" (1.02m x 1.85m). Laminate floor, doors leading to various rooms.
Bedroom One9'2" x 12'9" (2.8m x 3.89m). Double glazed window to rear elevation, Velux window to rear elevation, radiator, tv point, exposed beam, laminate floor.
Bedroom Two10'7" x 9'2" (3.23m x 2.8m). Double glazed window to rear elevation, Velux window to rear elevation, built in wardrobes, feature fireplace, double radiator, loft access.
Bathroom10'9" x 8'9" (3.28m x 2.67m). A beautiful room comprising, double glazed frosted window to front elevation, Velux window, free standing claw foot bath with Victorian style mixer shower tap over, walk in shower cubicle with wall mounted shower and controls, pedestal wash hand basin, low level w.C, airing cupboard, stone tiled floor and splash backs, heated towel rail.
Outside x . The property has a beautiful garden which spans over three levels, each level has been beautifully maintained and offers a decked seating area with garden shed, lawn, and a shingled seated area close to the house, the property has mature borders and raised beds.
Property Location
Similar Properties
Semi-detached house For Sale Nottingham Semi-detached house For Sale NG13 Nottingham new homes for sale NG13 new homes for sale Flats for sale Nottingham Flats To Rent Nottingham Flats for sale NG13 Flats to Rent NG13 Nottingham estate agents NG13 estate agents



.png)











