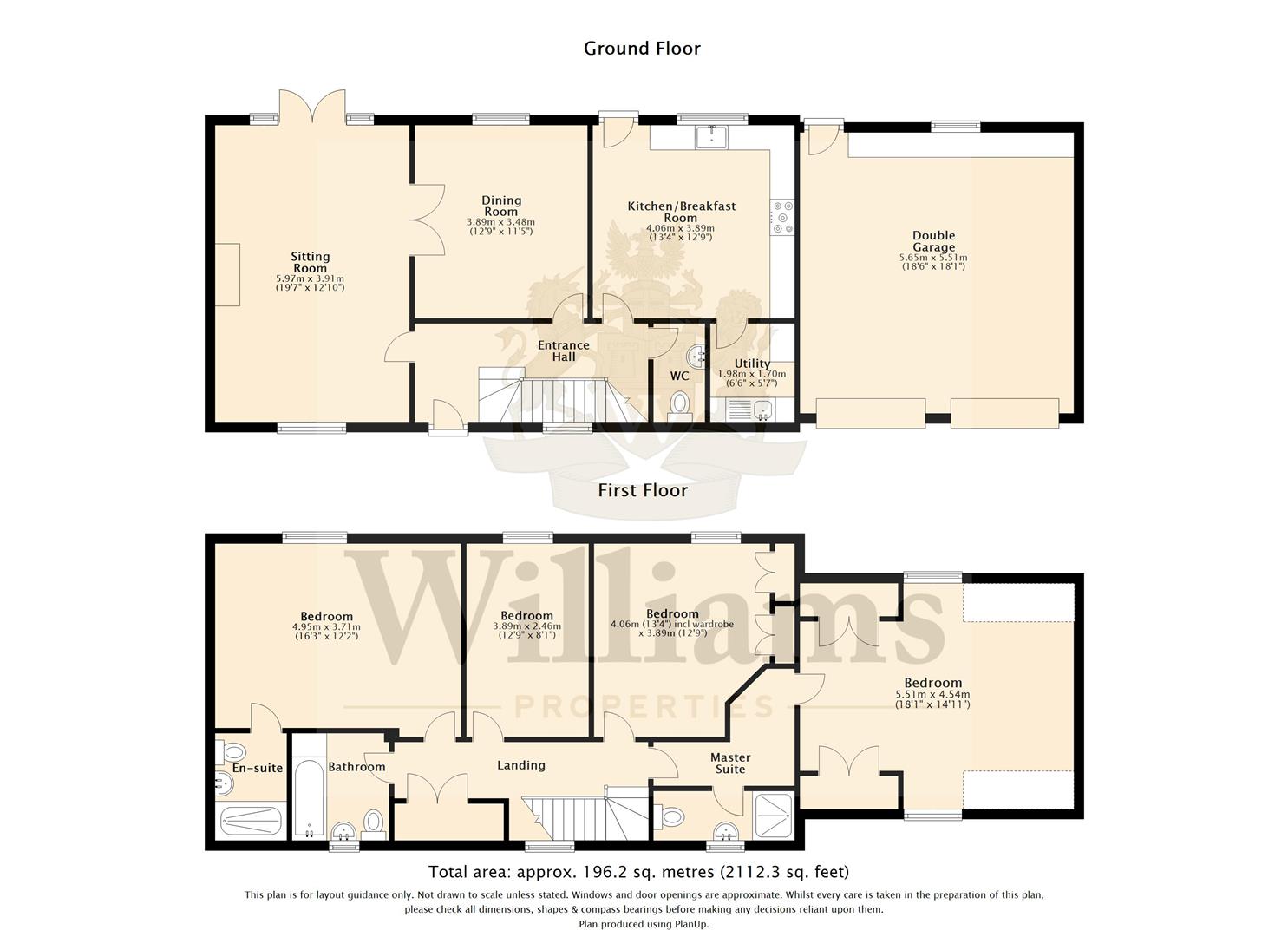4 Bedrooms Semi-detached house for sale in Drinkwater Close, Piddington, Bicester OX25 | £ 575,000
Overview
| Price: | £ 575,000 |
|---|---|
| Contract type: | For Sale |
| Type: | Semi-detached house |
| County: | Oxfordshire |
| Town: | Bicester |
| Postcode: | OX25 |
| Address: | Drinkwater Close, Piddington, Bicester OX25 |
| Bathrooms: | 3 |
| Bedrooms: | 4 |
Property Description
Williams Properties are delighted to welcome to the market this superb four bedroom semi-detached house, enjoying stunning three point views across open countryside in Piddington, Oxfordshire. The property is in good condition throughout and boasts ample parking, double garage, kitchen and utility room, separate lounge and dining room, and four bedrooms with an en-suite and dressing area to the master bedroom. Viewing is strongly advised on this immaculate and well executed family home.
Piddington
Piddington is a historic and picturesque village located appriximately 6 miles outside of Bicester, and 15.1 miles outside of Aylesbury town. The village has good road links with easy access to the A41 towards Bicester. Most amenities are found at Bicester including the renown Bicester Village shopping outlet, a new Tesco Superstore, as well as traditional shops and amenities in the main town of Bicester.
Council Tax
Band E
Services
All main services available. Oil fired heating throughout.
Local Authority
Cherwell Council
Position
Schools -
Five Acres Primary School, Ambrosden - 2.6 miles approx
Brill C of E School - 2.2 miles approx
The Cooper School (Secondary) - 5.13 miles approx
Wheatley Park School - 7.11 miles approx
Stations-
Bicester North - 6.7 miles approx
Entrance
Entrance via front door into the entrance hall, with stairs rising to the first floor, and doors leading off to the cloakroom, kitchen, dining room and lounge. Downstairs cloakroom comprising of low level WC and hand wash basin.
Lounge And Dining Room
Spacious sitting room comprising of carpet laid to floor and lighting and coving to ceiling, with window to the front aspect and doors opening to the rear. There is a multi fuel wood burner and space for a three piece suite and other furniture. Doors opening into the dining room. Dining room comprising of solid oak flooring, wall mounted radiator panel, window to the outside aspect, and space for a dining set and other furniture. Door back into the entrance hall.
Kitchen/Breakfast Room And Utility Room
Large kitchen/breakfast room comprising of tiling to floor and lighting to ceiling, with a range of base and wall mounted units, work surface, inset Belfast sink, range cooker with overhead extractor fan. Integrated appliances including dishwasher and fridge/freezer. Barn Door and window to the rear garden, further door leading into the utility room. Utility room houses the washing machine, and features a window, work surface and further cupboard space.
First Floor
Stairs rising from the entrance hall to the first floor landing, with doors off to all bedrooms, bathroom and storage cupboard.
Master Suite
Stunning master suite comprising of carpet laid to floor and lighting to ceiling, with two sets of built in wardrobes, Double aspect windows over looking the views, passageway leading to the en-suite shower room comprising of enclosed shower stall, low level WC and hand wash basin. Ample space in main bedroom for at least a king size bed and other bedroom furniture.
Bedroom Two And En-Suite
Another superb double bedroom comprising of carpet laid to floor and lighting to ceiling, radiator, window to the rear aspect, space for a double bed and other furniture. Door to en-suite comprising of shower stall, low level WC and hand wash basin.
Bedroom Three And Four
Bedroom three is a good sized double comprising of carpet laid to floor and lighting to ceiling, with a window to the rear, wall mounted radiator, built-in wardrobes and space for a double bed and other bedroom furniture. Bedroom four comprising of carpet laid to floor and lighting to ceiling, with a window, radiator and space for a double bed and other furniture.
Family Bathroom
Main bathroom suite comprising of bathtub, low level WC and hand wash basin, with tiling to splash sensitive areas and a window to the front aspect.
Garage And Parking
Double garage to the front of the property with double doors. There is parking on the driveway to the front for multiple vehicles.
Garden
Stunning rear garden with a patio and an expanse of lawn, surrounded by a fence allowing stunning views of the surrounding open countryside. Access to the front via the side of the property.
Awaiting Epc
Property Location
Similar Properties
Semi-detached house For Sale Bicester Semi-detached house For Sale OX25 Bicester new homes for sale OX25 new homes for sale Flats for sale Bicester Flats To Rent Bicester Flats for sale OX25 Flats to Rent OX25 Bicester estate agents OX25 estate agents



.png)











