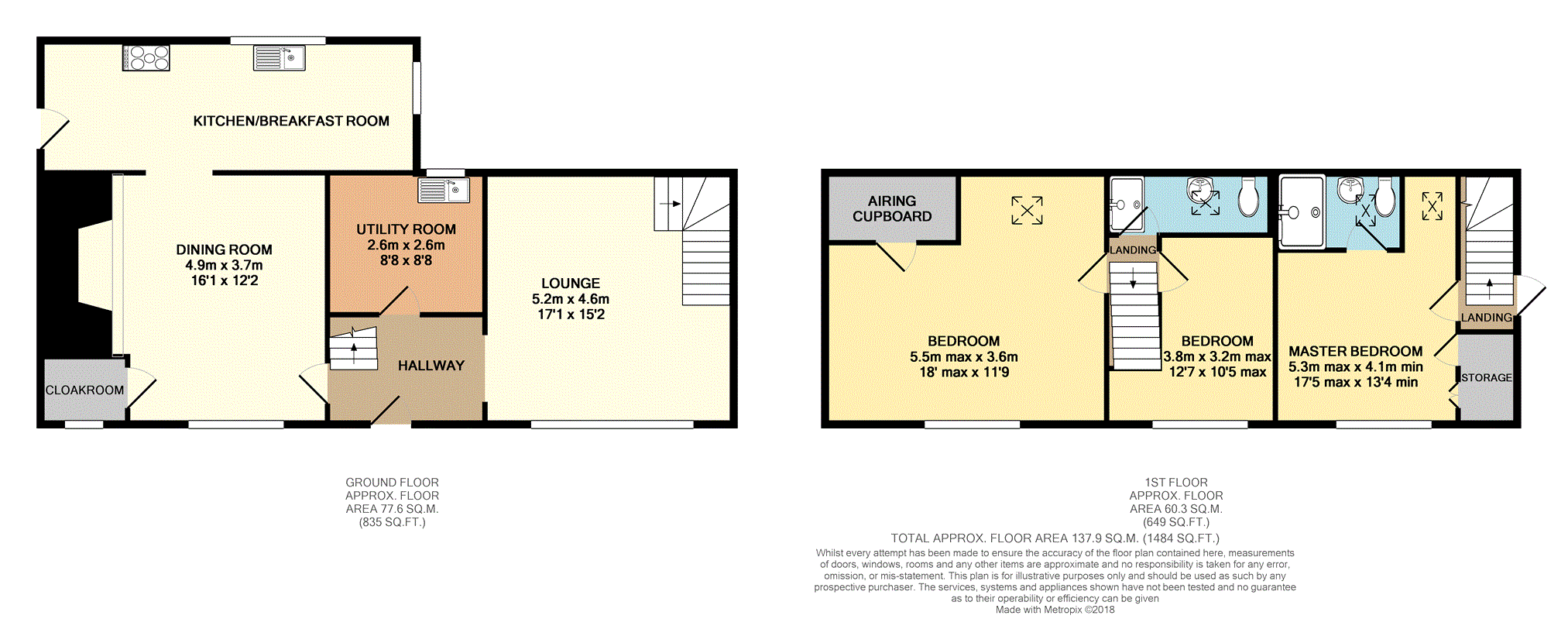3 Bedrooms Semi-detached house for sale in Druid, Corwen LL21 | £ 210,000
Overview
| Price: | £ 210,000 |
|---|---|
| Contract type: | For Sale |
| Type: | Semi-detached house |
| County: | Denbighshire |
| Town: | Corwen |
| Postcode: | LL21 |
| Address: | Druid, Corwen LL21 |
| Bathrooms: | 1 |
| Bedrooms: | 3 |
Property Description
**no onward chain**
Set in countryside setting is this imposing Grade II listed cottage - with views of the rolling countryside beyond, access to the A5 just a few minute's drive and the quaint market town of Bala a few miles away, you'd be hard pressed to find a new home that is as full of character, so peaceful and yet so conveniently-placed.
This property is jam-packed full of period features and yet has the mod-cons that are necessary for comfortable daily living - for example the super-fast broadband that has been laid directly to the property! This picturesque cottage poses a super family home, however due to it's location, could easily be the perfect holiday home, too!
Ample parking is bordered to one side by a large, lawn area bordered with a range of shrubs and ornamental plants and a super-sized double car port/garage and on the other, sits the property. The front door welcomes you in to the main entrance hall, from which you can access the main living areas and the stairs to the first floor.
To the left is the sizeable yet eminently cosy dining room. Complete with 15th Century wood panelling and original beamed ceiling, this room boasts an enormous inglenook fireplace - imagine family gatherings, simple suppers or entertaining friends here - listening to the roar of the log burning stove and a with glass of something warming in hand...
The modern fitted kitchen complete with Belfast sink blends effortlessly in style with it's surroundings, thanks to some very clever design features, such as the stone pillar supporting the breakfast table!
The adjoining barn and hayloft to the right of the property has been blended seamlessly with the cottage and here lies the living room, complete with multi-fuel stove, wide, picture window, reclaimed wooden block flooring and of course, original beams - the ideal place to sit awhile and relax! With three immaculately-presented bedrooms, master En-suite and a super family bathroom, viewing is a absolute must!
Entrance Hall
9'06 x 6'08
Half glazed wooden entrance door leading down into hall with beamed ceiling, storage heater, stairs leading to the first floor and door leading through to :
Lounge
17'01 x 15'02
Feature picture window, multi fuel burner, solid wooden floor, exposed stone and feature beamed ceiling, parts dating back to 1845. Storage heater and stairs leading to:
Dining Room
12'02 x 16'01
Single glazed window to front elevation, large Inglenook fire place with wood burner, exposed 16th century wood panelling to one wall and beamed ceiling, storage heater and door leading to large store/cloaks cupboard with window.
Kitchen / Breakfast
Measurement
Range of base units with complementary decorative concrete work surfaces over. Half glazed door looking out to courtyard and windows to the rear and side elevation.
Double Rangemaster with hot plate, ceramic sink with drainer and mixer taps, void for dishwasher, space for large American fridge/freezer, feature breakfast bar, dual central light fittings, part exposed stone work and timbers.
Utility Room
8'11 x 8'11
Range of wall and base units with complementary work surfaces, stainless steel sink with double drainer, storage cupboard, void for washing machine and dryer, under stair storage cupboard, void for fridge/freezer and window to the rear elevation.
Master Bedroom
17'05max x 13'04min
Window to front elevation and conservation sky light overlooking the rear. Two storage cupboard, Economy 7 storage heater, door leading to:
Bedroom Three
10'05 x 12'07
Window to front elevation, Economy 7 storage heater.
Shower Room
Double shower cubicle with side panel, wash hand basin and low level wc. Conservation sky light to rear elevation.
Master En-Suite
7'03 x 3'10
Double shower with bi-folding screen and electric shower, wash hand basin, low level w/c. Wall to floor contemporary tiling, heated towel rail, conservation sky light.
Bedroom Two
11'09 x 18'09
Window overlooking the front elevation, and conservation sky light to rear, Storage cupboard housing water tank and Economy 7 storage heater.
Property Location
Similar Properties
Semi-detached house For Sale Corwen Semi-detached house For Sale LL21 Corwen new homes for sale LL21 new homes for sale Flats for sale Corwen Flats To Rent Corwen Flats for sale LL21 Flats to Rent LL21 Corwen estate agents LL21 estate agents



.png)
