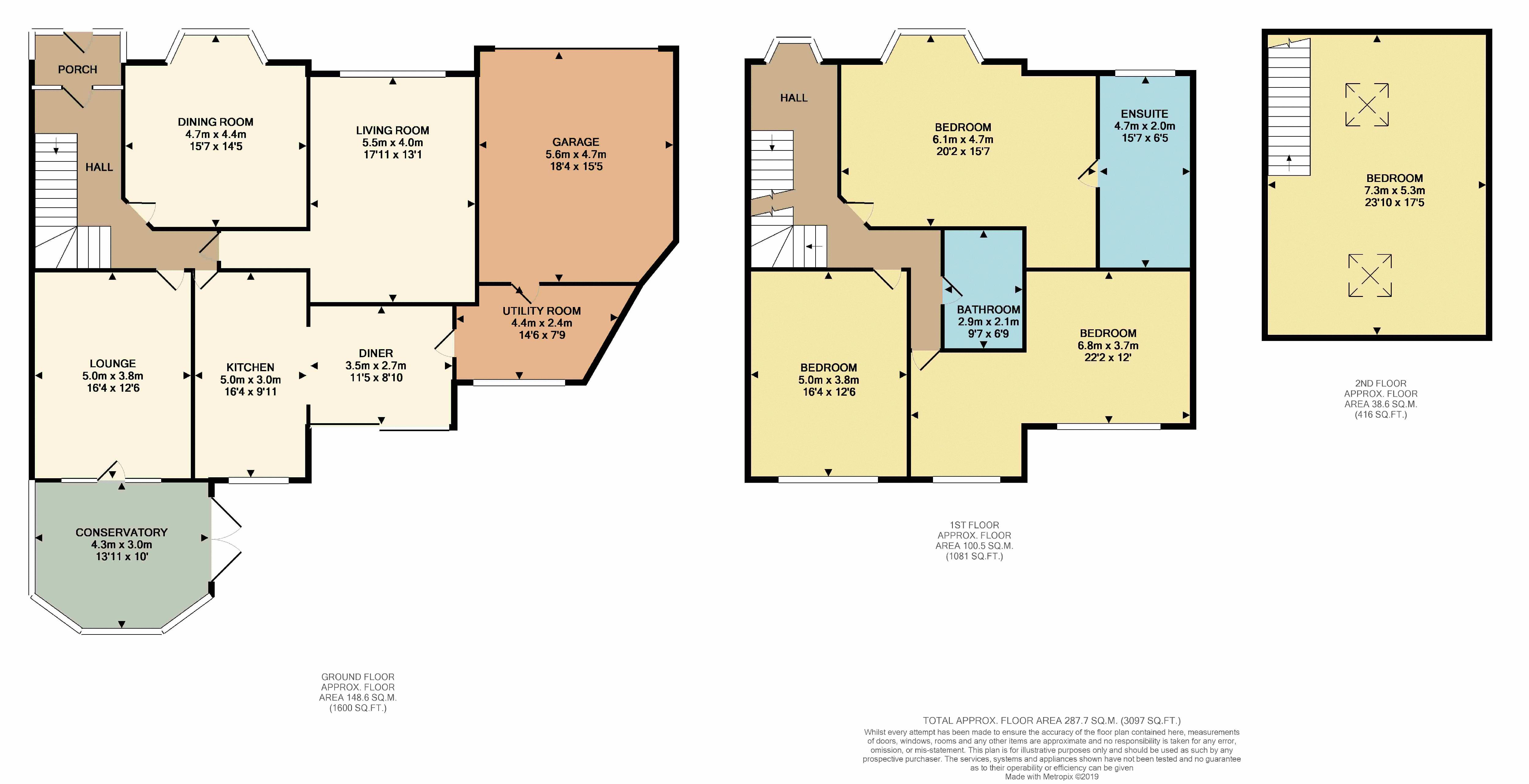4 Bedrooms Semi-detached house for sale in Druids Cross Road, Liverpool L18 | £ 575,000
Overview
| Price: | £ 575,000 |
|---|---|
| Contract type: | For Sale |
| Type: | Semi-detached house |
| County: | Merseyside |
| Town: | Liverpool |
| Postcode: | L18 |
| Address: | Druids Cross Road, Liverpool L18 |
| Bathrooms: | 2 |
| Bedrooms: | 4 |
Property Description
Perfectly located on Druids Cross Road in the heart of the desirable suburb of Calderstones, L18, is this impressive four bedroom extended semi-detached family home arriving proudly at the sales market courtesy of appointed agents, Move Residential. Boasting an attractive frontage, the property is accessed via a secure electric gate which opens onto a large sweeping driveway which provides off road parking for several vehicles. Enjoying generous proportions and a tasteful design throughout, the property is comprised of; Porch, an entrance hallway, a bay fronted formal dining room with wonderfully high ceilings, two warm and welcoming sitting rooms with one enjoying a contemporary style feature fireplace and access to the rear garden via the conservatory, a modern fitted open plan kitchen and dining area that is complete with a range of stylish wall and base units with complimenting work tops, an integrated hob and oven and plentiful work surface space. Providing an alternative sitting area for the household to enjoy is the bright and spacious conservatory which offers access to the rear garden. Concluding the ground floor is a convenient utility room offering additional storage space. As you ascend to the first floor, you will find three expansive double bedrooms which are each finished to an impeccable standard and receive plenty of natural light with the master bedroom benefiting from a private en suite bath room. To this floor there is also a contemporary style fully tiled three piece family bathroom suite. At the pinnacle of the property, to the second floor, there is an impressively spacious converted loft room which offers a final fourth double bedroom with Velux windows that bathe the room in natural light. Externally, to the front of the property, there is a large neatly manicured lawn with a double garage; whilst to the rear elevation there is a landscaped rear garden with a paved patio area, perfect for alfresco dining during the warmer months.
Porch -
UPVC double glazed door to front aspect, UPVC double glazed window to side aspect.
Entrance Hall -
Wood framed single glazed door with original lead light panels to front aspect, radiator.
Reception One - (15' 8'' x 14' 0'' (4.776m x 4.265m))
UPVC double glazed window to front aspect, radiator, wood floors.
Reception Two - (12' 4'' x 16' 8'' (3.757m x 5.071m))
UPVC double glazed door to conservatory, wood floors, open log fire and surround.
Reception Three - (13' 1'' x 18' 6'' (3.998m x 5.639m))
UPVC double glazed window to front aspect, radiator, wood floors, radiator x2
Kitchen - (16' 3'' x 9' 10'' (4.964m x 3.005m))
Wood framed single glazed door to rear aspect, UPVC double glazed window to rear aspect, mix of wall and base units, integrated electric oven, sink and drainer, Amtico flooring.
Dining Area - (11' 5'' x 9' 5'' (3.475m x 2.859m))
UPVC double glazed patio doors to rear aspect, Amtico flooring, radiator.
Utility Room - (10' 3'' x 8' 5'' (3.134m x 2.569m))
UPVC double glazed window to rear aspect x2 boilers, ceramic tiled floor, base units and Belfast sink.
Conservatory - (14' 0'' x 9' 11'' (4.270m x 3.024m))
UPVC double glazed window to rear aspect, UPVC double glazed door to side aspect.
Landing -
UPVC double glazed bay window to front aspect, radiator, stairs to loft room.
Extended Bedroom One - (15' 6'' x 20' 1'' (4.734m x 6.134m))
UPVC double glazed bay window to front aspect, radiator.
En Suite Bath Room - (15' 4'' x 6' 3'' (4.675m x 1.916m))
UPVC double glazed window to front aspect, bath, towel radiator x2, double shower, WC, wash basin x2.
Bedroom Two - (12' 7'' x 16' 4'' (3.824m x 4.986m))
UPVC double glazed window to rear aspect, fitted wardrobes, wood floors, gas fire and surround.
Bedroom Three Extended - (11' 4'' x 22' 0'' (3.465m x 6.7m))
UPVC double glazed window to rear aspect x2, wood floor, radiator x2.
Bathroom - (9' 7'' x 6' 9'' (2.909m x 2.059m))
Bath and shower, wash basin, WC, radiator, fully tiled, radiator.
Loft Room Four - (23' 10'' x 17' 8'' (7.26m x 5.38m))
Velux windows, wood floors, radiator x2.
Front External -
Laid to lawn garden, large driveway for five cars, double garage with electric up and over door, electric gates.
Rear Garden -
Flagged patio, landscaped garden.
Property Location
Similar Properties
Semi-detached house For Sale Liverpool Semi-detached house For Sale L18 Liverpool new homes for sale L18 new homes for sale Flats for sale Liverpool Flats To Rent Liverpool Flats for sale L18 Flats to Rent L18 Liverpool estate agents L18 estate agents



.png)











