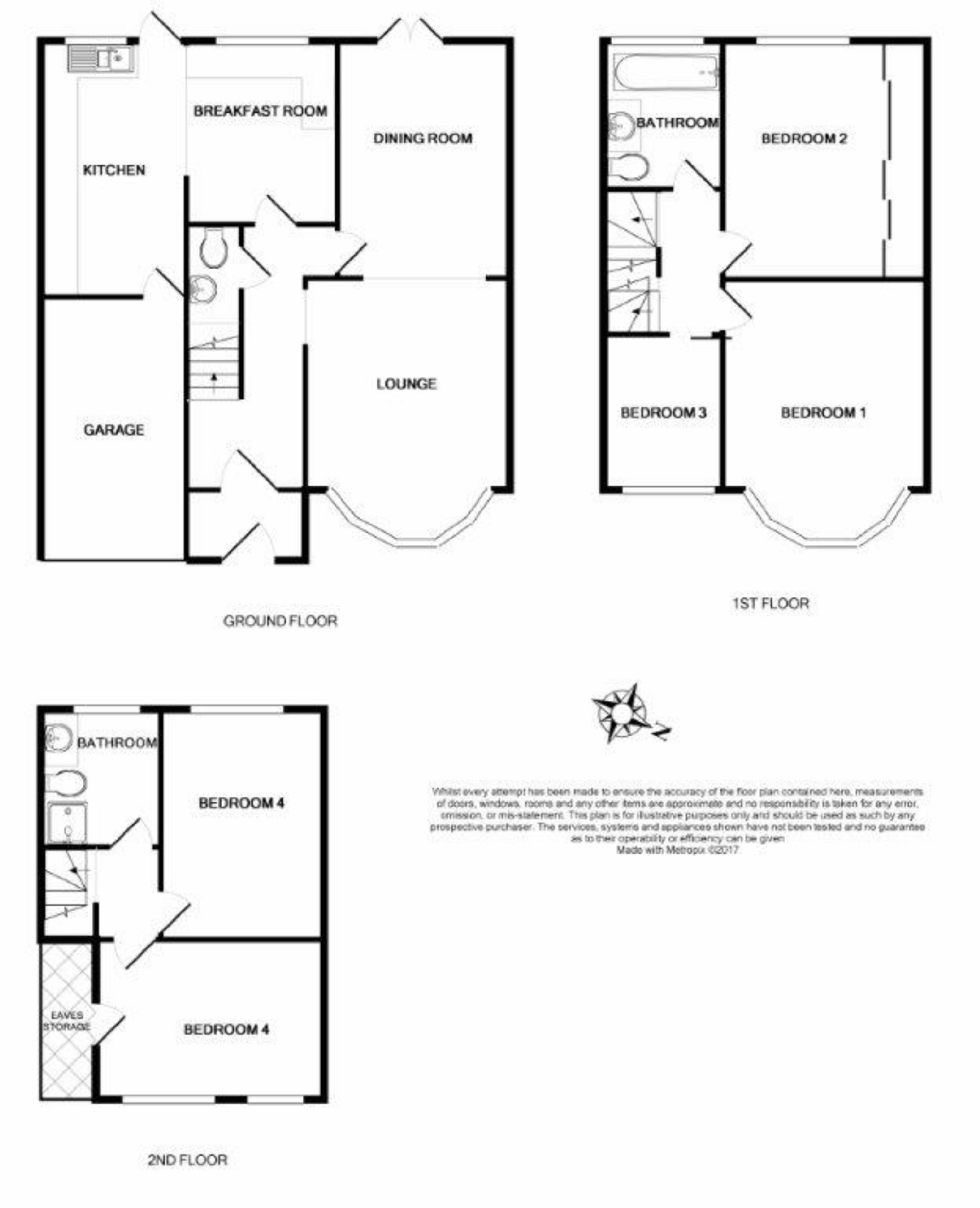5 Bedrooms Semi-detached house for sale in Drummond Drive, Stanmore HA7 | £ 650,000
Overview
| Price: | £ 650,000 |
|---|---|
| Contract type: | For Sale |
| Type: | Semi-detached house |
| County: | London |
| Town: | Stanmore |
| Postcode: | HA7 |
| Address: | Drummond Drive, Stanmore HA7 |
| Bathrooms: | 2 |
| Bedrooms: | 5 |
Property Description
An extended five bedroom, two bath/shower room semidetached property, situated in a highly regarded area off gordon Avenue, just over a quarter of a mile from Brockhurst corner and the Uxbridge Road. A well presented family home with spacious accommodation. EPC Rating: D
Entrance Porch
Entrance Hall
Double glazed front door and window to side. Radiator. Under stairs cupboard.
Downstairs W.C.
Low flush w.C. Extractor fan.
Reception (30' x 12'0 (max.) (narrows to 10'6) (9.14m x 3.66m ( max.) ( narrows to 3.20m))
Double glazed bay window to front. Chimney breasts removed. Oak floor. Double-glazed doors and side windows to patio. Three radiators.
Kitchen/Breakfast Room (15'6 x 14'8 (max. Overall) (4.72m x 4.47m ( max. Overall)))
Comprehensive range of fitted wall and base cupboards. Worktops. Inset sink unit with mixer taps. Built-in gas hob with extractor filter over. Built-in fridge. Built-in freezer. Built-in electric double oven and grill. Plumbing for washing machine and dishwasher. Door to garage. Two radiators. 'Gloworm' gas central heating wall-mounted combi boiler.
Landing
Double glazed window to side. Turning staircase to 2nd floor.
Bedroom 1 (16' x 10'8 (4.88m x 3.25m))
Double glazed bay window to front. Radiator. Chimney breast removed. Laminated floor.
Bedroom 2 (13'5 x 9'6 (4.09m x 2.90m))
Double glazed window to rear. Range of mirror-fronted wardrobes along one wall. Chimney breast removed. Radiator. Lamianted floor.
Bedroom 3 (9' x 6'10 (2.74m x 2.08m))
Double glazed window to front. Radiator. Laminated floor.
Bathroom (8'5 x 6'6' (2.57m x 1.98m))
Fully tiled walls. Double glazed windows. Wash hand basin in vanity unit. Mixer taps. Low flush w.C. Panelled bath with mixer taps and shower attachment. Radiator. Fan. Heated towel rail. Ceramic tiled floor.
2nd Floor Landing
Double glazed window to side.
Bedroom 4 (12'8 x 11'0 (3.86m x 3.35m))
Double glazed window to rear. Radiator.
Bedroom 5 (13'0 x 9'6 (3.96m x 2.90m))
Double glazed windows to front. Radiator. Access to remaining loft space.
Shower Room (8'6 x 6'0 (2.59m x 1.83m))
White suite with wash hand basin in vanity unit. Low flush w.C. Part-tiled walls. Shower cubicle. Heated towel rail. Double glazed window. Ceramic tiled floor.
Rear Garden (40' approx. (12.19m appro x 0.00m))
South westerly aspect. Paved patio and steps. Lawn. Flower border. Timber shed.
Front Garden
Raised shrub bed and off-street parking. Own drive.
Garage
Power and light. Radiator. Up and over door.
You may download, store and use the material for your own personal use and research. You may not republish, retransmit, redistribute or otherwise make the material available to any party or make the same available on any website, online service or bulletin board of your own or of any other party or make the same available in hard copy or in any other media without the website owner's express prior written consent. The website owner's copyright must remain on all reproductions of material taken from this website.
Property Location
Similar Properties
Semi-detached house For Sale Stanmore Semi-detached house For Sale HA7 Stanmore new homes for sale HA7 new homes for sale Flats for sale Stanmore Flats To Rent Stanmore Flats for sale HA7 Flats to Rent HA7 Stanmore estate agents HA7 estate agents



.gif)











