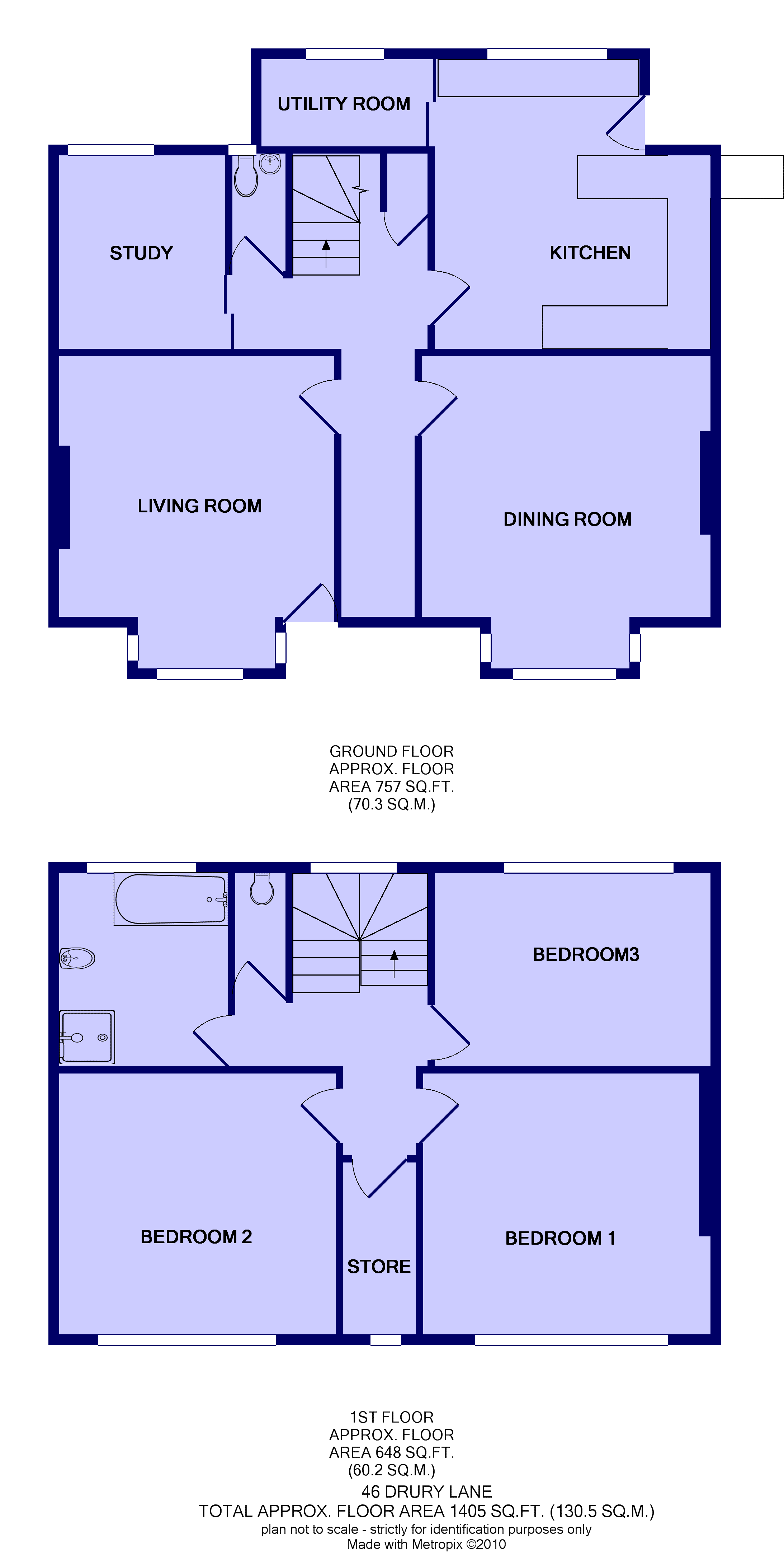3 Bedrooms Semi-detached house for sale in Drury Lane, Altofts, West Yorkshire WF6 | £ 229,995
Overview
| Price: | £ 229,995 |
|---|---|
| Contract type: | For Sale |
| Type: | Semi-detached house |
| County: | West Yorkshire |
| Town: | Normanton |
| Postcode: | WF6 |
| Address: | Drury Lane, Altofts, West Yorkshire WF6 |
| Bathrooms: | 1 |
| Bedrooms: | 3 |
Property Description
This mature double fronted semi detached house offers spacious and well planned accommodation to accommodate the growing family and is situated within a popular residential location being conveniently placed close to the M62 M1 motorway network.
The property offers PVCu double glazing, gas central heating and has a security alarm system.
The accommodation includes entrance hall, spacious lounge with bay window, separate dining room with bay window, good size kitchen, utility room, study/office, ground floor wc.
To the first floor are three double bedrooms two having in-built wardrobes, bathroom/shower room, separate wc.
To the front of the property is an enclosed garden with driveway leading to rear concrete garden giving access to a double garage and workshop. An internal inspection is highly recommended and viewing can be arranged via our Wakefield Office.
Accommodation
Entrance Hall
With half glazed entrance door, radiator, laminate flooring, understairs storage cupboard.
Lounge (4.11m x 3.76m)
A spacious room having a PVCu double glazed bay window to the front elevation, coal effect living flame gas fire with traditional fire surround, ceiling coving, radiator.
Dining Room (4.11m x 3.76m)
Having a PVCu double glazed bay window to the front elevation, radiator, ceiling coving, recessed brick chimney breast and tiled hearth.
Study/Office (2.82m x 1.68m)
PVCu double glazed window, radiator, sliding internal door.
Ground Floor WC
Having a two piece suite comprising of a low level flush wc, hand wash basin, half tiled walls, radiator, PVCu double glazed window.
Kitchen (4.47m x 3.8m)
Fitted with a range of wall and base storage units with work surfaces above, stainless steel sink unit with single drainer and mixer tap, integrated oven and hob, PVCu double glazed window, half glazed rear entrance door.
Utility Room
Having sliding internal door, plumbing for automatic washing machine, PVCu double glazed window.
First Floor
Landing
Large PVCu double glazed window, radiator.
Bedroom One
4.14m (max) x 3.73m - PVCu double glazed window, radiator, fitted wardrobes and drawers units.
Bedroom Two (4.11m x 3.76m)
PVCu double glazed window, radiator.
Bedroom Three (3.84m x 2.84m)
PVCu double glazed window, radiator, fitted wardrobes with top cupboards and drawers.
Box Room
Useful for storage, PVCu double glazed window.
Bathroom/Shower Room (2.8m x 2.5m)
Having a shower cubicle with power shower, panelled bath, pedestal wash basin, low level flush wc, partially tiled walls, radiator, PVCu double glazed window, in-built storage cupboard.
Separate WC
Low level flush wc, partially tiled walls, PVCu double glazed window.
Outside
Garden
To the front of the property is an enclosed low maintenance garden, well stocked with flowers and shrubs and gate for access. A driveway leads to a rear concrete garden with access to a double garage.
Double Garage
Having a single up and over door and single electronically operated door, lighting and power. Attached workshop with double opening doors.
Additional Information
Member Of Staff Selling
We wish to disclose that this property is being sold by a member of staff at Manning Stainton. We are obliged to disclose this information in line with current legislation.
Property Location
Similar Properties
Semi-detached house For Sale Normanton Semi-detached house For Sale WF6 Normanton new homes for sale WF6 new homes for sale Flats for sale Normanton Flats To Rent Normanton Flats for sale WF6 Flats to Rent WF6 Normanton estate agents WF6 estate agents



.png)











