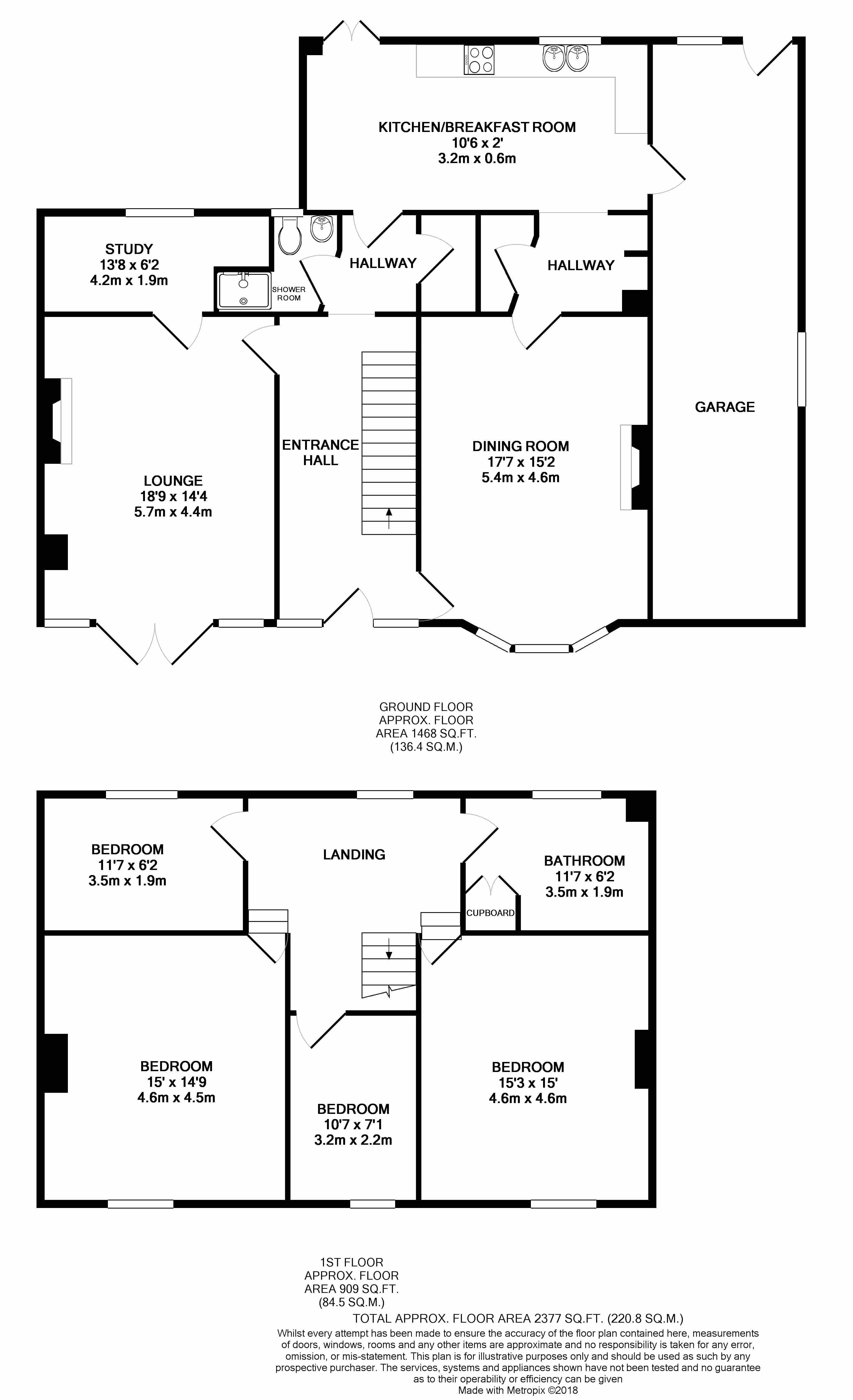4 Bedrooms Semi-detached house for sale in Drury Lane, Ridgewell, Halstead CO9 | £ 415,000
Overview
| Price: | £ 415,000 |
|---|---|
| Contract type: | For Sale |
| Type: | Semi-detached house |
| County: | Essex |
| Town: | Halstead |
| Postcode: | CO9 |
| Address: | Drury Lane, Ridgewell, Halstead CO9 |
| Bathrooms: | 2 |
| Bedrooms: | 4 |
Property Description
Entrance hall A double glazed personal entrance door with side panels provide access into the entrance hall, with stairs leading to the first floor level, solid wood floor, exposed timbers and a radiator. Doors to the dining room, lounge and internal lobby, which leads to the ground floor shower room/ WC and kitchen/diner.
Lounge 18' 9" x 14' 4" (5.72m x 4.37m) Double glazed French doors and windows to the front aspect let plenty of light into the lounge. Feature open fireplace with exposed red brick chimney breast, exposed timbers, radiator and a door to the office.
Office 13' 8" x 6' 2" (4.17m x 1.88m) Stripped wooden floorboards, window to rear aspect overlooking the garden, radiator.
Dining room 15' 2" x 17' 7" (4.62m x 5.36m) Into bay A sash bay window to the front aspect, feature open fireplace, wooden floor, radiator, door to internal lobby leading to the kitchen.
Kitchen/diner 20' x 10' 6" (6.1m x 3.2m) French doors and window lead out to the rear garden, range of wall and base units, circular sink and separate draining area with mixer tap. Integrated Bosch 5 ring hob with Bosch extractor fan over, eye level oven, grill and microwave. Integrated fridge/ freezer, door to double length Garage, tiled floor and tiled splash backs.
Opening to inner lobby area with space for fridge/freezer and door to pantry cupboard.
Landing Double glazed window to the rear aspect overlooking the garden., doors to all 4 bedrooms and family the bathroom.
Bedroom 15' x 14' 9" (4.57m x 4.5m) Double glazed sash window to the front aspect, radiator, wooden floorboards, exposed timbers.
Bedroom 15' 3" x 15' (4.65m x 4.57m) Double glazed sash window to the front aspect, radiator.
Bedroom 10' 7" x 7' 1" (3.23m x 2.16m) Double glazed sash window to front aspect.
Bedroom 11' 7" x 6' 2" (3.53m x 1.88m) Window to rear aspect overlooking the garden, radiator.
Bathroom 12' 7" x 6' 5" (3.84m x 1.96m) Double glazed obscured window to rear aspect, roll top bath with claw feet and mixer tap with shower attachment. Pedestal wash hand basin, low level flush WC, radiator, airing cupboard housing hot water tank. Part tiled walls.
Outside To the front, a shingle drive provides parking for at least two cars, in addition to the double length garage at the side, enclosed by a low rise wall and fence, with some mature shrubs.
The rear mature garden enjoys a patio seating area which adjoins the property directly. The remainder is predominantly laid to lawn, with mature flower bed borders housing many flowers, shrubs and trees, with a summer house situated at the end of the garden.
Property Location
Similar Properties
Semi-detached house For Sale Halstead Semi-detached house For Sale CO9 Halstead new homes for sale CO9 new homes for sale Flats for sale Halstead Flats To Rent Halstead Flats for sale CO9 Flats to Rent CO9 Halstead estate agents CO9 estate agents



.png)









