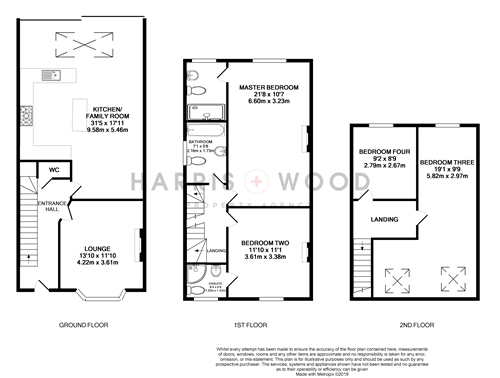4 Bedrooms Semi-detached house for sale in Drury Road, Colchester CO2 | £ 450,000
Overview
| Price: | £ 450,000 |
|---|---|
| Contract type: | For Sale |
| Type: | Semi-detached house |
| County: | Essex |
| Town: | Colchester |
| Postcode: | CO2 |
| Address: | Drury Road, Colchester CO2 |
| Bathrooms: | 0 |
| Bedrooms: | 4 |
Property Description
**guide price £450,000- £475,000** This breathtaking semi-detached house is located on the popular Drury Road, within walking distance to the town centre, and close to fantastic local schools, shops and amenities. The property has been extended by the current owners creating a modern family home whilst retaining original character features. The ground floor features a cosy lounge with wood burner, and the stunning kitchen/family room. The family room which has been extended and updated, boasts a beautiful Atrium style ceiling, and sliding doors spanning the width of the room. The room has plenty of space for relaxed sitting area, formal dining table, and modern kitchen with integrated appliances and breakfast bar. The space is perfect for a growing or large family, and for entertaining, especially in the Summer months. The first floor boasts two double bedrooms, both with luxury en-suites and a family bathroom. The top floor features a generous third bedroom and bedroom four. Externally, the rear garden commences with a large patio, perfect for Al-fresco dinners, with the remainder of the garden laid to lawn with an outbuilding for storage. The front of property benefits from the all important driveway providing off road parking. This simply stunning family home has been beautifully updated throughout, with modern decor complementing period features.
Entrance hall
Stairs to first floor, tiled flooring, radiator, understairs storage cupboard, doors to;
WC
Low-level WC, wash hand basin, tiled flooring, inset spotlights,
Lounge
13' 10" into Bay x 11' 10" (4.22m x 3.61m) Bay window to front, wood burning stove,
Kitchen/family room
31' 5" x 17' 11" (9.58m x 5.46m) Range of fitted base and eye level units with wooden work surfaces and breakfast bar, oven, hob, extractor fan. Fridge/freezer, dishwasher and washer/dryer, inset spotlights, three radiators, double glazed patio doors and windows to rear, Atrium ceiling, tiled flooring,
Landing
Single glazed sash window to side, stairs to second floor, doors to;
Master bedroom
21' 8" x 10' 7" (6.60m x 3.23m) Double glazed windows to rear, two radiator, fireplace, door to;
En-suite
8' 8" x 5' 6" (2.64m x 1.68m) Low-level WC, vanity wash hand basin, walk in shower cubicle, tiled flooring, inset spotlights, chrome heated towel rail, double glazed window to rear
Bedroom two
11' 10" x 11' 1" (3.61m x 3.38m) window to front, radiator, fireplace, door to;
En-suite
6' 4" x 4' 8" (1.93m x 1.42m) Low-level WC, vanity wash hand basin, walk in shower cubicle, tiled flooring, inset spotlights, chrome heated towel rail, window to front
Bathroom
7' 1" x 5' 8" plus recess (2.16m x 1.73m) Low- level WC, pedestal wash hand basin, panelled bath with shower over, tiled flooring, heated towel rail, airing cupboard, part tiled walls, double glazed window to side
Second floor landing
Velux window to front, doors to;
Bedroom three
19' 1" x 9' 9" max (5.82m x 2.97m) Reducing head height, double glazed window to rear, Velux to front, inset spotlights, radiator,
Bedroom four
9' 2" x 8' 9" (2.79m x 2.67m) Double glazed window to rear, radiator, inset spotlights
Rear garden
South Facing. Enclosed by panel fencing, large block paved patio area with remainder laid to lawn, gate providing side access, door to outbuilding providing storage.
Front of the property
Block paved driveway providing off road parking
Property Location
Similar Properties
Semi-detached house For Sale Colchester Semi-detached house For Sale CO2 Colchester new homes for sale CO2 new homes for sale Flats for sale Colchester Flats To Rent Colchester Flats for sale CO2 Flats to Rent CO2 Colchester estate agents CO2 estate agents



.png)










