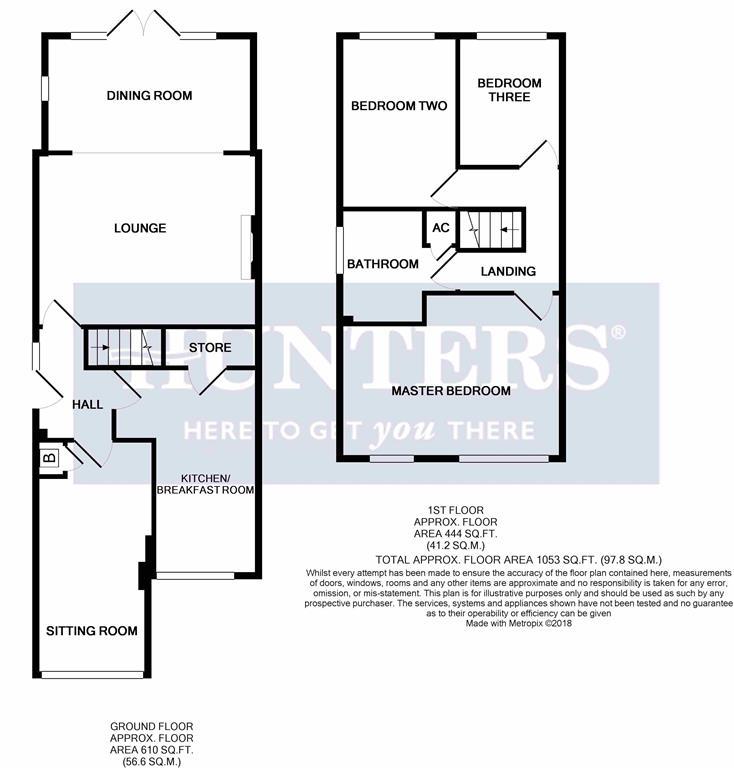3 Bedrooms Semi-detached house for sale in Dubarry Avenue, Kingswinford DY6 | £ 219,950
Overview
| Price: | £ 219,950 |
|---|---|
| Contract type: | For Sale |
| Type: | Semi-detached house |
| County: | West Midlands |
| Town: | Kingswinford |
| Postcode: | DY6 |
| Address: | Dubarry Avenue, Kingswinford DY6 |
| Bathrooms: | 0 |
| Bedrooms: | 3 |
Property Description
This beautifully presented three bedroom semi detached home comprises: Entrance hall, lounge, dining room, sitting room, modern re fitted kitchen breakfast room, three bedrooms, modern re fitted bathroom, private rear garden and a spacious block paved driveway. This property is ideally located close to local shops and is set within the catchment area for popular local primary and secondary schools.
Front of the property
To the front of the property there is a spacious block paved driveway, double glazed composite door to the side leading to the entrance hall and a gate to the side providing access to the rear garden.
Entrance hall
With a double glazed composite door leading from the side of the property, doors to various rooms, stairs leading to the first floor, tiled flooring and a central heating radiator.
Lounge
4.65m (15' 3") x 3.63m (11' 11")
With a door leading from the hall, electric fire place with decorative surround, open to the dining room and a central heating radiator.
Dining room
4.32m (14' 2") x 2.41m (7' 11")
Opening from the lounge and having tiled flooring, double glazed patio doors leading to the garden and a central heating radiator.
Sitting room
4.90m (16' 1") x 2.36m (7' 9")
With a door leading from the hall, useful storage cupboard housing a worcester boiler, double glazed window to the front and a central heating radiator.
Kitchen breakfast room
4.34m (14' 3") x 2.87m (9' 5")
With a door leading from the hall this modern re fitted kitchen has a range of wall and base units, work surfaces with tiled splash back, integrated electric double oven and electric hob with a stainless steel cooker hood over, one and a half bowl stainless steel sink and drainer, plumbing for a washing machine, useful storage cupboard with space for a fridge/freezer and dryer, breakfast bar, double glazed window to the front and a central heating radiator.
Landing
With stairs leading from the hall, loft access and door to various rooms.
Bedroom one
4.65m (15' 3") x 3.45m (11' 4")
With a door leading from the landing, two double glazed windows to the front and a central heating radiator.
Bedroom two
3.71m (12' 2") x 2.49m (8' 2")
With a door leading from the landing, double glazed window to the rear and a central heating radiator.
Bedroom three
With a door leading from the landing, double glazed window to the rear and a central heating radiator.
Bathroom
With a door leading from the landing, bath with waterfall shower over and separate shower attachment, wash hand basin set into vanity unit, WC, heated towel rail, airing cupboard, tiled flooring, part tiled walls and a double glazed window to the side.
Garden
With access via double glazed patio doors leading from the dining room this private rear garden has a lawn with patio area beyond, garden shed and a gate to the side providing access to the front of the property.
Property Location
Similar Properties
Semi-detached house For Sale Kingswinford Semi-detached house For Sale DY6 Kingswinford new homes for sale DY6 new homes for sale Flats for sale Kingswinford Flats To Rent Kingswinford Flats for sale DY6 Flats to Rent DY6 Kingswinford estate agents DY6 estate agents



.png)

