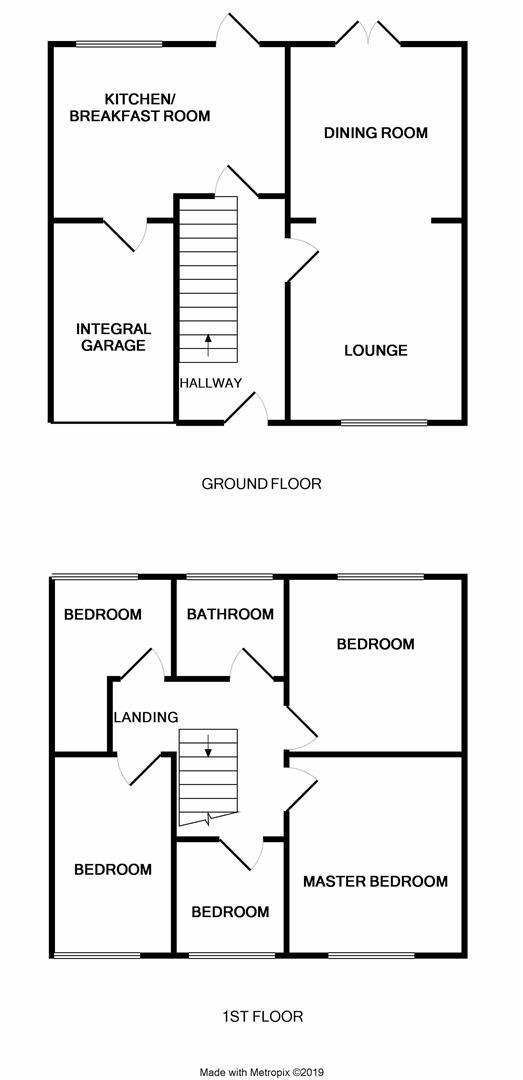5 Bedrooms Semi-detached house for sale in Dublin Croft, Great Sutton, Ellesmere Port CH66 | £ 210,000
Overview
| Price: | £ 210,000 |
|---|---|
| Contract type: | For Sale |
| Type: | Semi-detached house |
| County: | Cheshire |
| Town: | Ellesmere Port |
| Postcode: | CH66 |
| Address: | Dublin Croft, Great Sutton, Ellesmere Port CH66 |
| Bathrooms: | 1 |
| Bedrooms: | 5 |
Property Description
** extended family home ** A rare opportunity to purchase a well presented five bedroom home situated in a popular residential area and within catchment of Whitby High School. Offering extended living and bedroom space makes this property great for growing families. In brief the property comprises lounge, dining room, large kitchen/breakfast room, integral garage, five bedrooms and family bathroom. Externally the property offers off road parking with a small lawn area to the front whilst the rear garden is laid mostly to lawn with paved patio area immediately outside of the property. The property also benefits from gas central heating and double glazed windows. Call our Little Sutton office to arrange a viewing on this fantastic property
Entrance Hallway
Doors leading to lounge and kitchen, stairs leading to first floor and a radiator
Lounge (3.93 x 3.22 (12'10" x 10'6"))
Double glazed window to front aspect radiator and through to dining room
Dining Room (3.33 x 2.86 (10'11" x 9'4"))
Double patio doors leading to rear garden and a radiator
Kitchen/Breakfast Room (3.33 x 4.60 (10'11" x 15'1"))
Offering a range of wall and base units with laminate work surfaces incorporating a stainless steel sink with mixer tap over and gas hob. Integrated electric oven with space and plumbing for wash machine. Wall mounted boiler with doors leading to integral garage and rear garden. Double glazed window to rear aspect
First Floor
Landing
Doors leading to five bedrooms and bathroom
Master Bedroom (4.04 x 3.12 (13'3" x 10'2"))
Double glazed window to front aspect and radiator
Bedroom Two (3.41 x 3.24 (11'2" x 10'7"))
Double glazed window to rear aspect and radiator
Bedroom Three (3.63 x 2.01 (11'10" x 6'7"))
Double glazed window to front aspect and radiator
Bedroom Four (2.98 x 1.98 (9'9" x 6'5"))
Double glazed window to front aspect, radiator and storage cupboard
Bedroom Five (2.73 (max) x 2.0 (8'11" (max) x 6'6"))
Double glazed window to rear aspect and radiator
Bathroom (1.89 x 1.90 (6'2" x 6'2"))
White three piece suite comprises panel bath with shower overhead, WC and wash hand basin. Radiator and double glazed window to rear aspect
External
The front of the property offers off road parking with access to integral garage. The rear garden is a good size and laid mostly to lawn with paved patio area immediately outside of the property. The integral garage offers multiple electric points and lighting and currently houses the fridge freezer
Council Tax Band
B
Property Location
Similar Properties
Semi-detached house For Sale Ellesmere Port Semi-detached house For Sale CH66 Ellesmere Port new homes for sale CH66 new homes for sale Flats for sale Ellesmere Port Flats To Rent Ellesmere Port Flats for sale CH66 Flats to Rent CH66 Ellesmere Port estate agents CH66 estate agents



.png)











