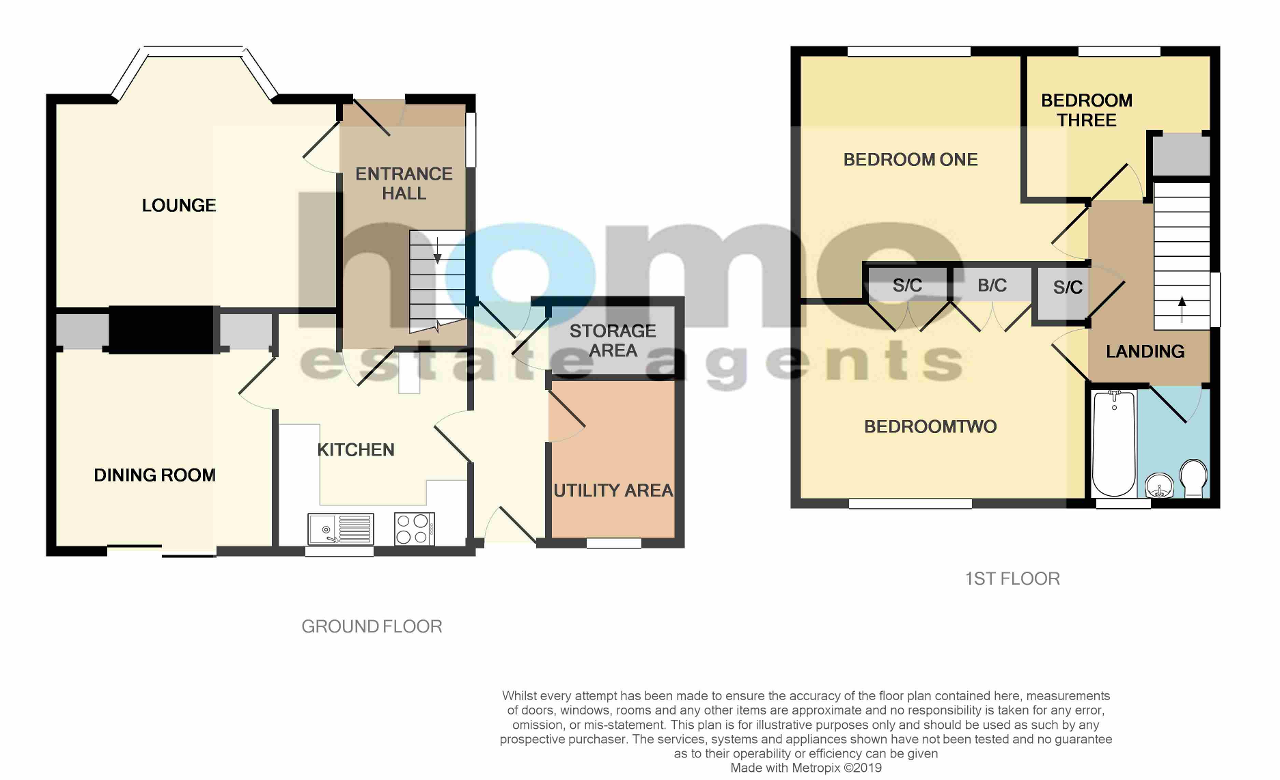3 Bedrooms Semi-detached house for sale in Duchess Road, Bedford, Bedfordshire MK42 | £ 229,995
Overview
| Price: | £ 229,995 |
|---|---|
| Contract type: | For Sale |
| Type: | Semi-detached house |
| County: | Bedfordshire |
| Town: | Bedford |
| Postcode: | MK42 |
| Address: | Duchess Road, Bedford, Bedfordshire MK42 |
| Bathrooms: | 0 |
| Bedrooms: | 3 |
Property Description
Three bedroom semi detached home with separate reception rooms and driveway: Located on the south side of the town this property benefits from being within easy reach to many amenities including local shops and schools. This family home offers a bay fronted lounge, dining room, kitchen, three bedrooms and a family bathroom. Additional benefits include double glazing, radiator heating and front and rear gardens. If you are looking for a spacious property inside and out, then a viewing of this generous home comes highly recommended.
Located on Duchess Road to the south of Bedford, this property lies approximately two miles from the town centre, offering access to many shops and restaurants and Bedford train station with direct routes into the capital. Locally the property benefits from being within close distance to many amenities, such as London Road health centre and post office, Tesco supermarket and schools for all age groups. The property also provides access to a regular bus service taking you to and from the town centre and excellent road links to A421 bypass, M1, A1 and A6.
Ground Floor
Entrance Via
Double glazed door through to the entrance hall.
Entrance Hall
Stairs rising to first floor landing, radiator and doors to.
Lounge
14' 0'' x 10' 3'' (4.29m x 3.13m) Double glazed bay window to front and radiator.
Kitchen
10' 1'' x 9' 2'' (3.08m x 2.81m) Double glazed window, door to side, wall and base level units with worktop surfaces over, sink and drainer unit, tiling to splash back areas, built in hob and oven and space for fridge freezer.
Dining Room
11' 5'' x 9' 8'' (3.49m x 2.96m) Double glazed sliding patio door and radiator.
First Floor
Landing
Access to loft, storage cupboard and doors to.
Bedroom One
10' 11'' x 10' 3'' (3.35m x 3.13m) Double glazed window and radiator.
Bedroom Two
14' 1'' x 9' 8'' (4.31m x 2.96m) Double glazed window, radiator, storage cupboard and boiler cupboard.
Bedroom Three
9' 10'' x 7' 1'' (3.02m x 2.18m) Double glazed window and radiator.
Bathroom
Double glazed window, heated towel rail, panel bath with shower over, low level WC, wash hand basin with vanity unit, tiling to splash back areas, tiled floor and extractor fan.
Exterior
Front Garden
Pathway leading to front entrance, driveway providing off road parking and door leading to side access area.
Rear Garden
Paved patio area, mainly laid to lawn and door to side access area.
Storage Area / Utility Area
Located to the side of the property providing a storage area and utility area with space for a washing machine and tumble dryer.
Property Location
Similar Properties
Semi-detached house For Sale Bedford Semi-detached house For Sale MK42 Bedford new homes for sale MK42 new homes for sale Flats for sale Bedford Flats To Rent Bedford Flats for sale MK42 Flats to Rent MK42 Bedford estate agents MK42 estate agents



.png)








