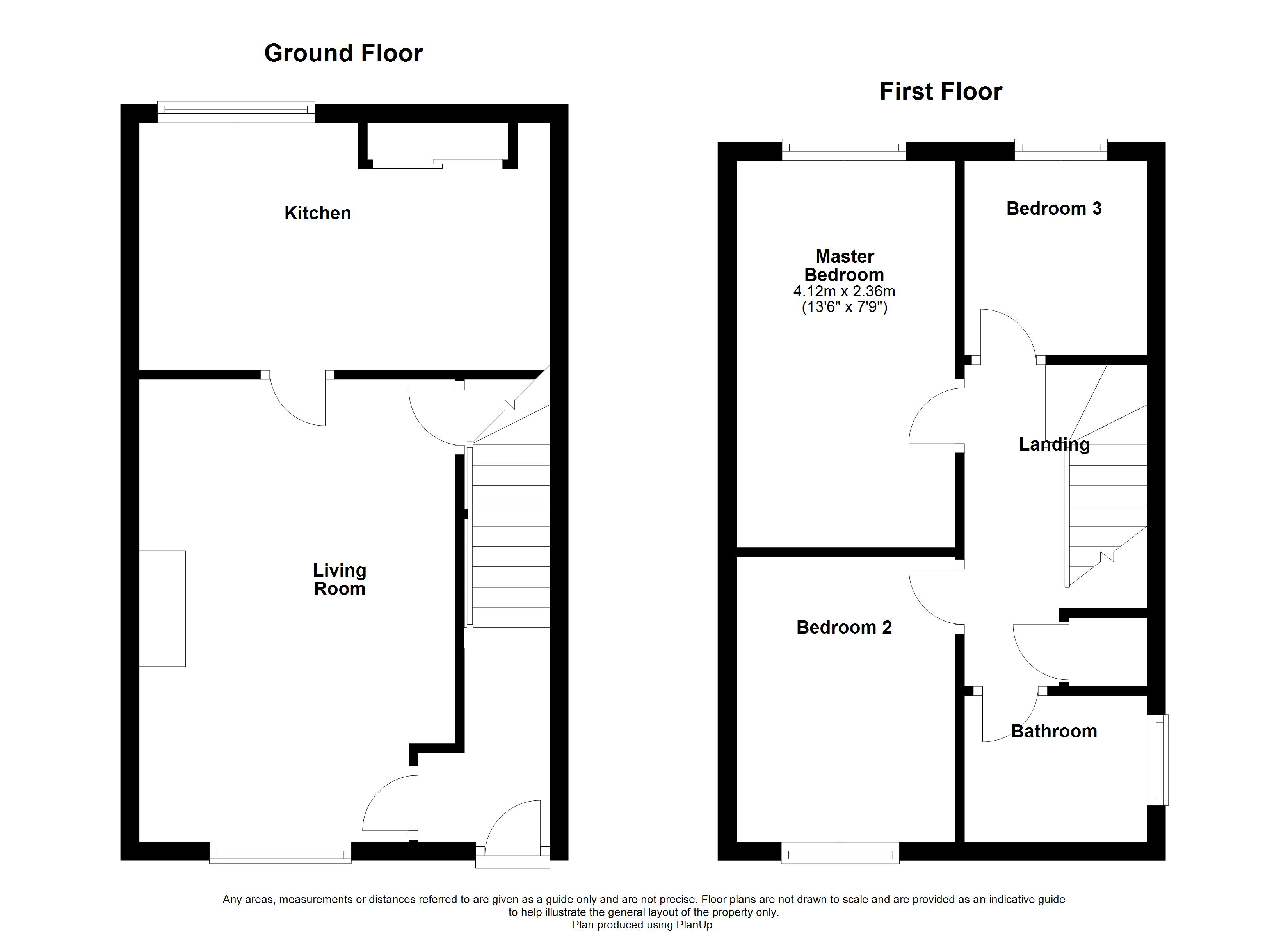3 Bedrooms Semi-detached house for sale in Duckham Drive, Aston, Sheffield S26 | £ 155,000
Overview
| Price: | £ 155,000 |
|---|---|
| Contract type: | For Sale |
| Type: | Semi-detached house |
| County: | South Yorkshire |
| Town: | Sheffield |
| Postcode: | S26 |
| Address: | Duckham Drive, Aston, Sheffield S26 |
| Bathrooms: | 1 |
| Bedrooms: | 3 |
Property Description
**no chain** Well presented three bedroom semi-detached property residing in the popular location of Aston. The accommodation to the ground floor comprises entrance, lounge and dining kitchen. To the first floor landing are three bedrooms and family bathroom. Having timber double glazing and gas central heating throughout, driveway providing off road parking to the front and good sized rear garden enclosed with timber fencing.
The property is well placed for a good range of local amenities including reputable schooling. Junction 31 of the M1 is within a few minutes driving distance, Sheffield and Rotherham are within easy reach.
Accommodation comprises:
* Entrance Hall
A hardwood door opens into the entrance having fitted carpet to the floor, central heating radiator and stairs rise to the first floor landing.
* Lounge: 3.43m x 5.03m (11' 3" x 16' 6")
Front facing timber double glazed window, fitted carpet to the floor and central heating radiator. Pillared fire surround with back panel and hearth inset with ornamental fire.
* Dining Kitchen: 2.67m x 4.44m (8' 9" x 14' 7")
Range of wall and base cabinets, complementing work surfaces incorporating a four ring gas hob, chimney extractor hood above and inbuilt electric oven beneath. There is plumbing for automatic washing machine and space for fridge freezer. Set beneath the rear facing timber double glazed window is a stainless steel sink and drainer with mixer fitting.Central heating radiator and laminate covering to the floor. Sliding uPVC double glazed patio doors open to the rear garden. Space for dining table and chairs.
* Landing
Carpeted stairs rise to the first floor landing having inbuilt cupboard and loft access.
* Bedroom 1: 2.41m x 3.96m (7' 11" x 13')
Front facing timber double glazed window, central heating radiator and fitted carpet to the floor.
* Bedroom 2: 2.41m x 3.35m (7' 11" x 11')
Rear facing timber double glazed window, central heating radiator and fitted carpet to the floor.
* Bedroom 3: 1.96m x 2.67m (6' 5" x 8' 9")
Timber double glazed window, central heating radiator and fitted carpet to the floor.
* Bathroom
Having a white suite comprising bath with shower over, glass shower screen, pedestal wash hand basin and low flush WC. Timber double glazed window, central heating radiator, tiling to the splashbacks and floor.
The tenure for this property is yet to be confirmed.
Property Location
Similar Properties
Semi-detached house For Sale Sheffield Semi-detached house For Sale S26 Sheffield new homes for sale S26 new homes for sale Flats for sale Sheffield Flats To Rent Sheffield Flats for sale S26 Flats to Rent S26 Sheffield estate agents S26 estate agents



.png)











